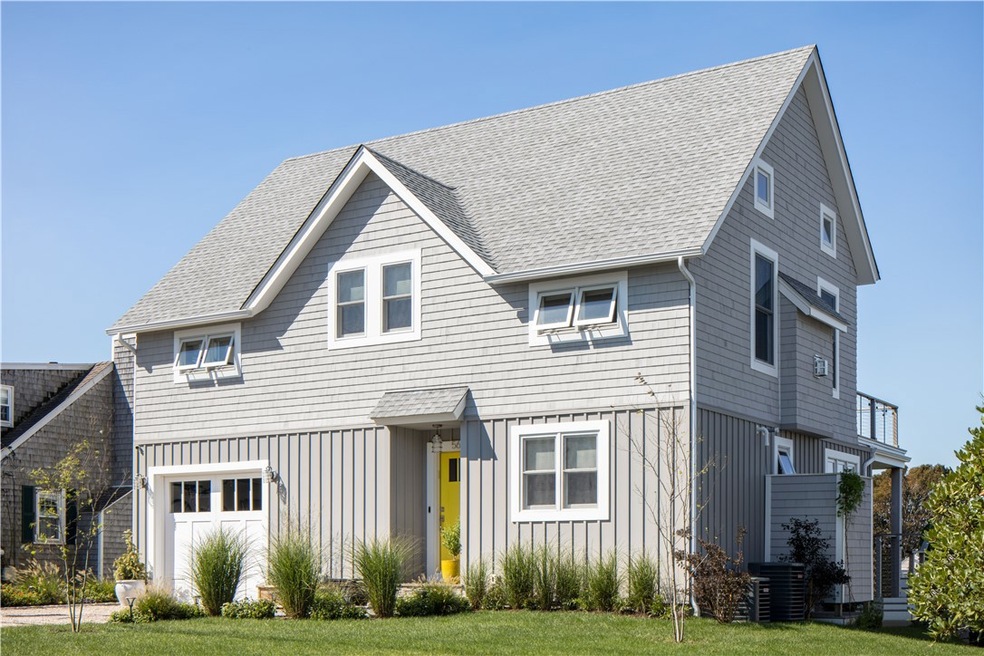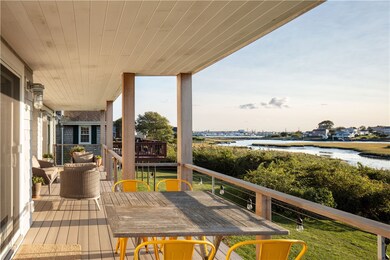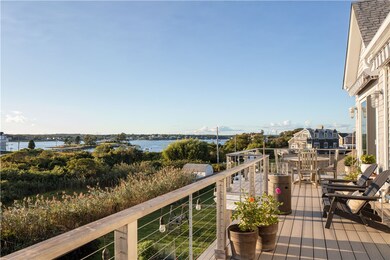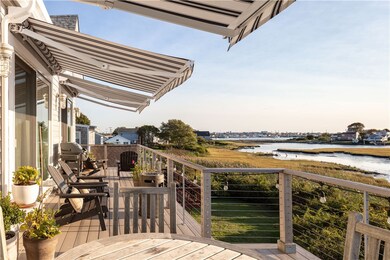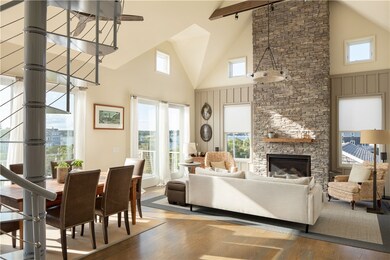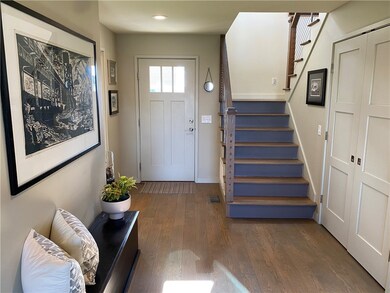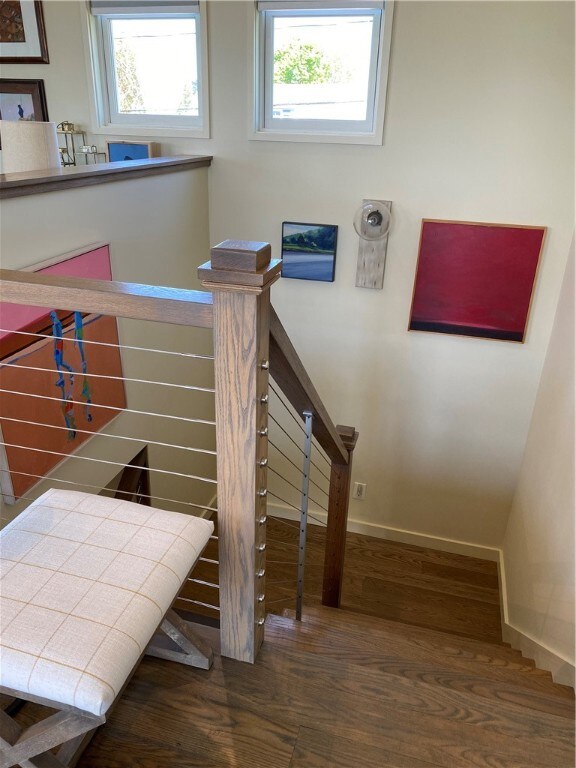
56 Conch Rd Narragansett, RI 02882
Highlights
- Beach Front
- Deck
- Wood Flooring
- Narragansett Elementary School Rated A
- Cathedral Ceiling
- Walking Distance to Water
About This Home
As of July 2024Custom built in 2019, this fresh take on a classic beach cottage offers inviting spaces for entertaining inside (including living room with gas fireplace and soaring cathedral ceilings) and outside with two levels of decks for gathering, dining with friends, or simply enjoying the breathtaking sunsets.
The 1878 square foot reverse floor plan home will sleep 6 to 8. In addition to the primary bedroom with en suite bath and a second bedroom there is a flex room currently used as a guest room/den; 2 additional full bathrooms; and a bright home office (or extra sleeping space) at the top of an architecturally dramatic spiral staircase.
The home features a thoughtfully curated mix of materials and high-end finishes, including custom stained hardwood oak floors throughout the house, European bathroom tile, and custom cedar & cable interior banister and exterior deck railing. Other notable features: Full-house Kohler generator; Navien combo boiler with on-demand hot water; Zoned heat and AC; Commercial grade dehumidification in crawl space; and motorized Sunbrella awnings on the top deck.
Walk down the street to sandy beaches, dining and the Block Island Ferry.
Last Agent to Sell the Property
Michael Mosca
Mott & Chace Sotheby's Intl. License #RES.0045283 Listed on: 05/06/2024

Last Buyer's Agent
Nancy McLean
Compass / Lila Delman Compass License #RES.0045259

Home Details
Home Type
- Single Family
Est. Annual Taxes
- $8,915
Year Built
- Built in 2019
Lot Details
- 10,019 Sq Ft Lot
- Beach Front
- Security Fence
- Sprinkler System
Parking
- 1 Car Attached Garage
Home Design
- Wood Siding
- Shingle Siding
- Concrete Perimeter Foundation
Interior Spaces
- 3-Story Property
- Cathedral Ceiling
- Gas Fireplace
- Water Views
- Unfinished Basement
- Crawl Space
Kitchen
- Oven
- Range with Range Hood
- Dishwasher
- Disposal
Flooring
- Wood
- Ceramic Tile
Bedrooms and Bathrooms
- 2 Bedrooms
- 3 Full Bathrooms
- Bathtub with Shower
Laundry
- Dryer
- Washer
Outdoor Features
- Walking Distance to Water
- Deck
Utilities
- Forced Air Heating and Cooling System
- Compressor
- Heating System Uses Propane
- 200+ Amp Service
- Tankless Water Heater
- Septic Tank
Community Details
- Great Island Subdivision
- Restaurant
Listing and Financial Details
- Tax Lot 361
- Assessor Parcel Number 56CONCHRDNARR
Ownership History
Purchase Details
Home Financials for this Owner
Home Financials are based on the most recent Mortgage that was taken out on this home.Purchase Details
Home Financials for this Owner
Home Financials are based on the most recent Mortgage that was taken out on this home.Purchase Details
Similar Homes in the area
Home Values in the Area
Average Home Value in this Area
Purchase History
| Date | Type | Sale Price | Title Company |
|---|---|---|---|
| Warranty Deed | $1,700,000 | None Available | |
| Warranty Deed | $1,700,000 | None Available | |
| Warranty Deed | $340,000 | -- | |
| Deed | -- | -- | |
| Warranty Deed | $340,000 | -- |
Mortgage History
| Date | Status | Loan Amount | Loan Type |
|---|---|---|---|
| Previous Owner | $400,000 | Credit Line Revolving |
Property History
| Date | Event | Price | Change | Sq Ft Price |
|---|---|---|---|---|
| 07/25/2024 07/25/24 | Sold | $1,700,000 | -5.3% | $645 / Sq Ft |
| 07/08/2024 07/08/24 | Pending | -- | -- | -- |
| 05/06/2024 05/06/24 | For Sale | $1,795,000 | +427.9% | $681 / Sq Ft |
| 03/10/2017 03/10/17 | Sold | $340,000 | -9.3% | $552 / Sq Ft |
| 02/08/2017 02/08/17 | Pending | -- | -- | -- |
| 11/22/2016 11/22/16 | For Sale | $375,000 | -- | $609 / Sq Ft |
Tax History Compared to Growth
Tax History
| Year | Tax Paid | Tax Assessment Tax Assessment Total Assessment is a certain percentage of the fair market value that is determined by local assessors to be the total taxable value of land and additions on the property. | Land | Improvement |
|---|---|---|---|---|
| 2024 | $9,245 | $1,411,400 | $772,600 | $638,800 |
| 2023 | $8,915 | $957,600 | $498,500 | $459,100 |
| 2022 | $8,563 | $951,400 | $498,500 | $452,900 |
| 2021 | $8,429 | $951,400 | $498,500 | $452,900 |
| 2020 | $7,250 | $691,800 | $320,000 | $371,800 |
| 2019 | $3,543 | $346,300 | $320,000 | $26,300 |
| 2018 | $3,650 | $366,800 | $320,000 | $46,800 |
| 2017 | $4,922 | $466,100 | $388,400 | $77,700 |
| 2016 | $4,698 | $466,100 | $388,400 | $77,700 |
| 2015 | $4,633 | $466,100 | $388,400 | $77,700 |
| 2014 | $4,091 | $407,500 | $354,100 | $53,400 |
Agents Affiliated with this Home
-

Seller's Agent in 2024
Michael Mosca
Mott & Chace Sotheby's Intl.
(917) 287-0950
-
N
Buyer's Agent in 2024
Nancy McLean
Compass / Lila Delman Compass
(914) 621-6504
-
James Robbin

Seller's Agent in 2017
James Robbin
Weichert REALTORS-Atlantic Prp
(401) 932-9332
9 Total Sales
-
Nicole Maine

Buyer's Agent in 2017
Nicole Maine
Compass / Lila Delman Compass
(401) 848-2101
6 in this area
30 Total Sales
Map
Source: State-Wide MLS
MLS Number: 1358391
APN: NARR-000361-000000-R000002
- 25 Scallop Shell Rd
- 151 E Shore Rd
- 56 Marine Dr
- 374 Gooseberry Rd
- 124 Houston Ave
- 120 Houston Ave
- 1193 Succotash Rd
- 110 Houston Ave
- 232 Sand Hill Cove Rd Unit 232 C
- 129 Sand Hill Cove Rd
- 103 Saltaire Ave
- 11 Beach Row
- 6 MacAlder St
- 48 Carver Ln
- 0 Houston Ave
- 8 James St
- 882 Point Judith Rd
- 595 Succotash Rd
- 689 Succotash Rd
- 691 Succotash Rd
