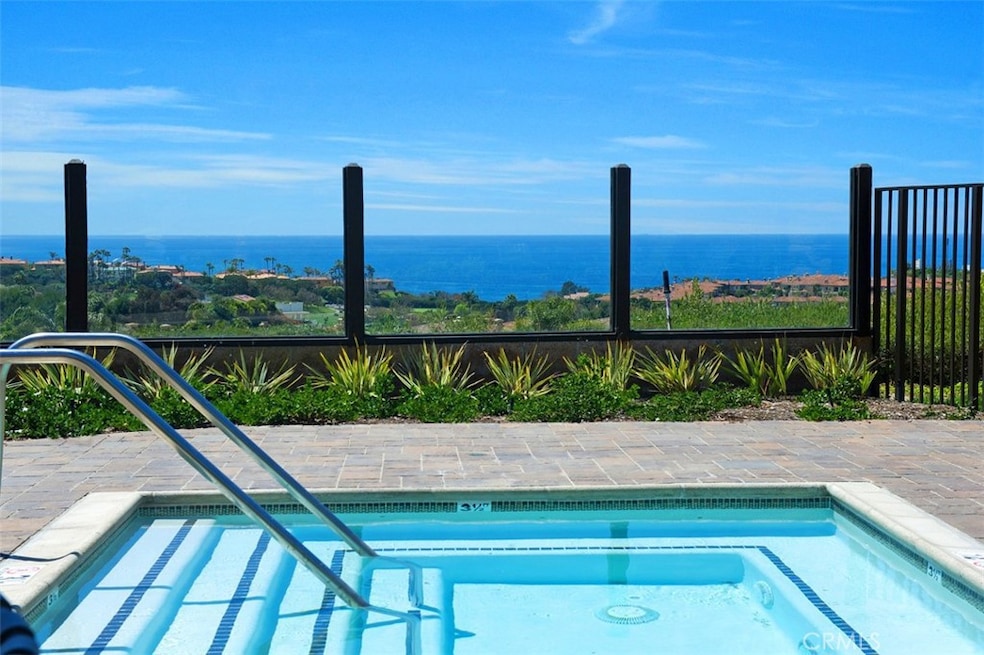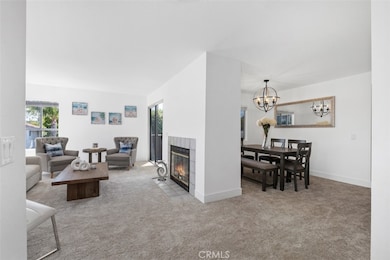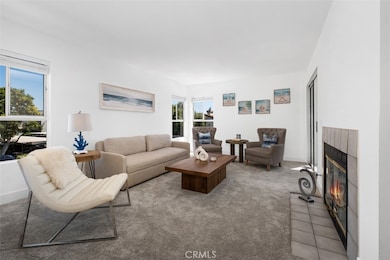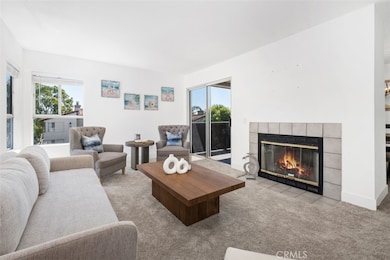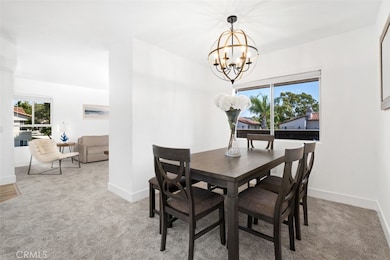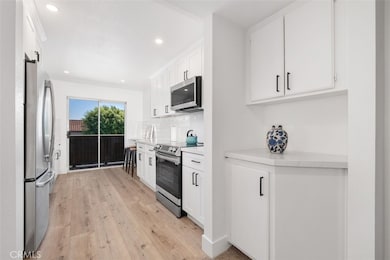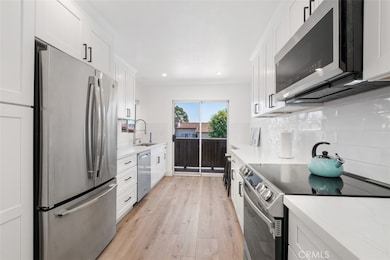56 Corniche Dr Unit F Dana Point, CA 92629
Monarch Beach NeighborhoodHighlights
- Fitness Center
- 24-Hour Security
- View of Trees or Woods
- John Malcom Elementary School Rated A
- Spa
- Updated Kitchen
About This Home
Welcome to your brand new renovated luxurious haven in the Prestigious Ritz Point next to Waldorf Astoria, Golf course, Dana Point Harbor, Doheny beach and Laguna Beach . Walking distance to beautiful Salt Creek Beach/Ritz Carlton. This brand new, exquisitely remodeled rental offers the perfect blend of elegance, convenience, and coastal living.
Fully Equipped kitchen with brand new dishwasher/stove/microwave. Fully Supplied kitchen to make your visit as comfortable and homely as possible.
Master bedroom has a king size bed with private bathroom. Second bedroom two twin beds. The Sofa in the living room turns into a full size bed. Private laundry room with Washer and Dryer fully supplied with detergent and fabric softener.
Living room has a 55" Smart TV and so does the Master Bedroom.
Ritz Point is a prestigious guard gated community with Swimming pool, Club House, Workout Gym and two Jacuzzi Spas, one over looking the Ocean. One assigned parking space with plenty of guest partaking.
This unit has been completely renovated with all new bathroom shower/cabinet/flooring, Kitchen flooring/Cabinet/appliances. As well as new carpet.
All furniture is new and is waiting for the guests to enjoy their vacation and feel at home.
Listing Agent
Sheila Bayati
Pellego, Inc. Brokerage Phone: 949-355-5181 License #02167801 Listed on: 10/28/2024

Condo Details
Home Type
- Condominium
Est. Annual Taxes
- $7,961
Year Built
- Built in 1988
Parking
- 1 Car Garage
Property Views
- Woods
- Neighborhood
Home Design
- Entry on the 2nd floor
- Turnkey
Interior Spaces
- 1,165 Sq Ft Home
- 3-Story Property
- Furnished
- Family Room
- Living Room with Fireplace
- Living Room with Attached Deck
- Dining Room
Kitchen
- Updated Kitchen
- Breakfast Bar
- Convection Oven
- Electric Cooktop
- Microwave
- Dishwasher
- Quartz Countertops
Bedrooms and Bathrooms
- 2 Main Level Bedrooms
- Walk-In Closet
- 2 Full Bathrooms
- Quartz Bathroom Countertops
- Dual Sinks
- Bathtub with Shower
- Walk-in Shower
- Linen Closet In Bathroom
Laundry
- Laundry Room
- Dryer
- Washer
Home Security
Outdoor Features
- Spa
- Living Room Balcony
- Exterior Lighting
Utilities
- Central Heating and Cooling System
- Sewer on Bond
Additional Features
- Two or More Common Walls
- Property is near a park
Listing and Financial Details
- Security Deposit $9,000
- Rent includes all utilities, association dues, electricity, gas
- Available 10/15/23
- Tax Lot 1
- Tax Tract Number 13434
- Assessor Parcel Number 93936696
Community Details
Overview
- Property has a Home Owners Association
- 325 Units
- Monarch Hills Condos Subdivision
Amenities
- Clubhouse
Recreation
- Fitness Center
- Community Pool
- Community Spa
Pet Policy
- Pet Deposit $500
- Dogs Allowed
Security
- 24-Hour Security
- Carbon Monoxide Detectors
- Fire and Smoke Detector
Map
Source: California Regional Multiple Listing Service (CRMLS)
MLS Number: OC24222918
APN: 939-366-96
- 60 Corniche Dr Unit E
- 72 Monarch Beach Resort S
- 16 Corniche Dr Unit A
- 37 Santa Lucia
- 24 Imperatrice
- 32395 Outrigger Way Unit 22
- 23277 Atlantis Way
- 1 Pacifico
- 51 Monarch Beach Resort S
- 75 Monarch Beach Resort S
- 7 Guadalmina Dr
- 30 Saint Michael
- 23962 Caravel Place
- 0 Crown Valley Pkwy
- 36 Saint Kitts
- 52 Ritz Cove Dr
- 75 Ritz Cove Dr
- 14 Ritz Cove Dr
- 60 Ritz Cove Dr
- 32532 Sea Island Dr
- 54 Corniche Dr Unit B
- 68 Corniche Dr Unit C
- 68 Corniche Dr Unit B
- 70 Corniche Dr Unit A
- 44 Corniche Dr Unit B
- 38 Corniche Dr Unit A
- 16 Corniche Dr Unit H
- 18 Corniche Dr Unit E
- 16 Corniche Dr Unit A
- 5 Via Monarca St
- 15 Vista Cielo
- 10 Corniche Dr Unit E
- 12 Corniche Dr Unit A
- 17 Centre Ct
- 25 Centre Ct Unit 90
- 62 Tennis Villas Dr
- 106 Tennis Villas Dr
- 4 Regina
- 23952 Dory Dr
- 32400-32478 Crown Valley Pkwy
