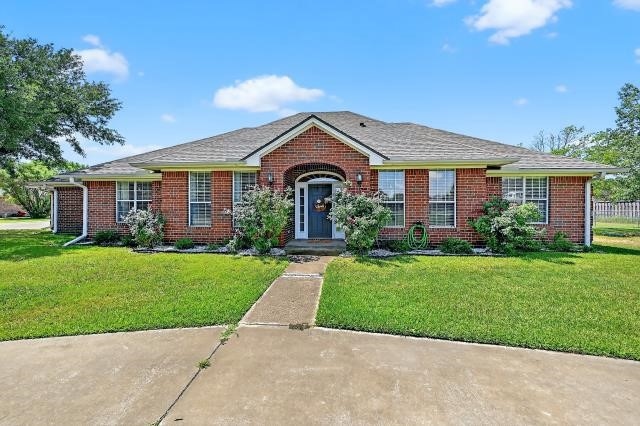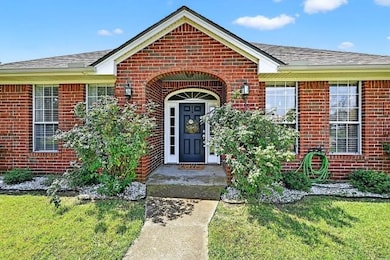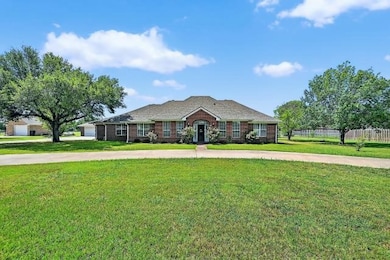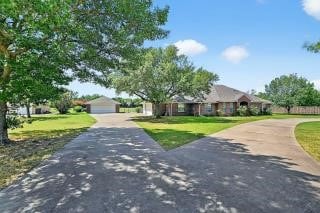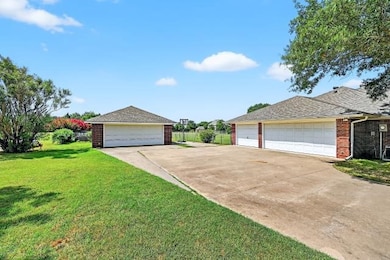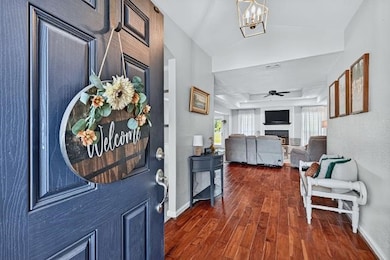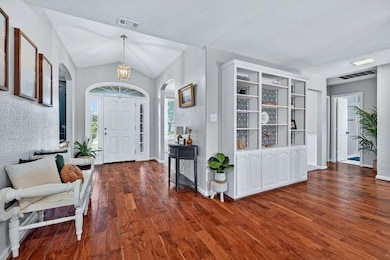
56 County Road 2130 Gainesville, TX 76240
Estimated payment $2,900/month
Highlights
- Open Floorplan
- Traditional Architecture
- Granite Countertops
- Vaulted Ceiling
- Wood Flooring
- Covered patio or porch
About This Home
Charming Home in Red Oaks Subdivision – 1.5 Acres of Peaceful Living!!
Welcome to this beautifully maintained 3-bedroom, 3 full-bath home nestled in the desirable Red Oaks subdivision. This spacious property offers a thoughtfully designed open floor plan that seamlessly connects the living, kitchen, and dining areas—perfect for both everyday living and entertaining. A cozy fireplace creates a warm focal point in the main living area, while granite countertops add elegance to the well-appointed kitchen.
The home also features a dedicated office and a formal dining room, offering flexibility for remote work and special gatherings. Enjoy the outdoors from your covered patio overlooking the expansive 1.5-acre lot. A large attached two-car garage provides ample storage, and the detached two-car shop is ideal for hobbies, projects, or additional parking.
With a lovely circle driveway, mature trees, and a quiet neighborhood atmosphere, this home blends country charm with modern convenience. Don’t miss your opportunity to own a piece of Red Oaks!
Listing Agent
TIERRA REAL ESTATE Brokerage Phone: 940-665-6730 License #0532570 Listed on: 07/15/2025
Home Details
Home Type
- Single Family
Est. Annual Taxes
- $5,222
Year Built
- Built in 1994
Lot Details
- 1.51 Acre Lot
- Dog Run
- Chain Link Fence
Parking
- 4 Car Attached Garage
- Front Facing Garage
- Side Facing Garage
- Garage Door Opener
- Driveway
- Additional Parking
Home Design
- Traditional Architecture
- Brick Exterior Construction
- Slab Foundation
- Composition Roof
Interior Spaces
- 2,108 Sq Ft Home
- 1-Story Property
- Open Floorplan
- Vaulted Ceiling
- Ceiling Fan
- Wood Burning Fireplace
- Window Treatments
Kitchen
- Electric Oven
- Electric Range
- Microwave
- Dishwasher
- Granite Countertops
- Disposal
Flooring
- Wood
- Carpet
- Tile
Bedrooms and Bathrooms
- 3 Bedrooms
- Walk-In Closet
- 3 Full Bathrooms
Outdoor Features
- Covered patio or porch
- Exterior Lighting
- Rain Gutters
Schools
- Chalmers Elementary School
- Gainesvill High School
Utilities
- Central Heating and Cooling System
- Electric Water Heater
- Aerobic Septic System
- High Speed Internet
- Cable TV Available
Community Details
- Red Oak Sub Subdivision
Listing and Financial Details
- Tax Lot 13
- Assessor Parcel Number 27656
Map
Home Values in the Area
Average Home Value in this Area
Tax History
| Year | Tax Paid | Tax Assessment Tax Assessment Total Assessment is a certain percentage of the fair market value that is determined by local assessors to be the total taxable value of land and additions on the property. | Land | Improvement |
|---|---|---|---|---|
| 2024 | $4,364 | $445,415 | $106,557 | $338,858 |
| 2023 | $4,840 | $349,204 | $99,557 | $319,359 |
| 2022 | $4,930 | $372,128 | $81,712 | $290,416 |
| 2021 | $5,447 | $288,598 | $51,599 | $236,999 |
| 2020 | $5,275 | $269,203 | $43,237 | $225,966 |
| 2019 | $5,089 | $253,155 | $35,880 | $217,275 |
| 2018 | $4,403 | $219,435 | $31,927 | $187,508 |
| 2017 | $4,202 | $208,703 | $29,927 | $178,776 |
| 2015 | $3,906 | $199,822 | $29,927 | $169,895 |
| 2014 | $3,906 | $197,928 | $29,927 | $168,001 |
Property History
| Date | Event | Price | Change | Sq Ft Price |
|---|---|---|---|---|
| 07/15/2025 07/15/25 | For Sale | $445,000 | +61.8% | $211 / Sq Ft |
| 02/28/2020 02/28/20 | Sold | -- | -- | -- |
| 01/15/2020 01/15/20 | Pending | -- | -- | -- |
| 12/24/2019 12/24/19 | For Sale | $275,000 | -- | $130 / Sq Ft |
Purchase History
| Date | Type | Sale Price | Title Company |
|---|---|---|---|
| Vendors Lien | -- | Howeth Title Company |
Mortgage History
| Date | Status | Loan Amount | Loan Type |
|---|---|---|---|
| Open | $259,302 | New Conventional |
Similar Homes in Gainesville, TX
Source: North Texas Real Estate Information Systems (NTREIS)
MLS Number: 21002646
APN: 27656
- 83 County Road 239
- 1742 S Farm To Market 372
- 1750 S Fm 372
- 112 Fm 902
- 1276 County Road 260
- 3291 Fm 372
- 2140 Fm 2071
- 1129 Vintage Ave
- TBD Preston Hollow Lot 1
- 1818 Vallana Dr
- 000 Farm To Market 902
- 1113 Vintage Ave
- 1019 Montrose Ave
- 1512 Patricia Dr
- 1822 Vallana Dr
- 3102 Woodland Ct
- 14 Woodland Ct
- TBD Preston Hollow Lot 5
- 1800 Silver Oaks Dr
- TBD Preston Hollow Lot 2
- 1312 S Grand Ave
- 1331 Lanius St
- 1025 E Tennie St
- 317 Ritchey St
- 401 Ritchey St
- 400 S Culberson St
- 530 N Chestnut St
- 706 Throckmorton St
- 1501 Newland Dr
- 207 W Cloud St Unit A
- 207 W Cloud St Unit D
- 1213 Mill St Unit A
- 2220 N Clements St
- 1000 Bella Vista Dr
- 2289 Co Rd 131
- 107 Cayuga Trail
- 924 Kiowa Dr W
- 103 W 6th St
- 113 Bailey Ranch Dr
- 104 Bailey Ranch Dr
