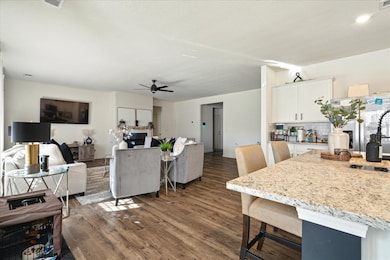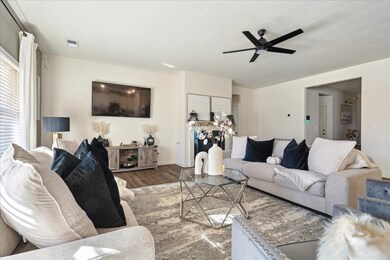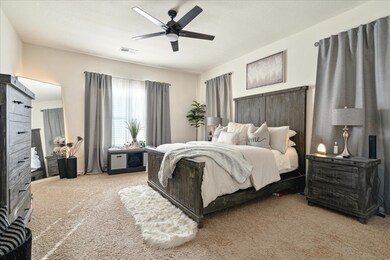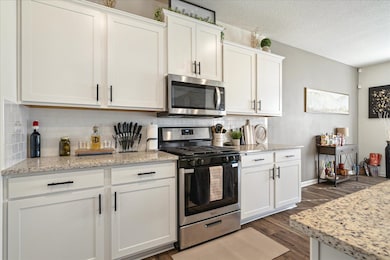4
Beds
2
Baths
2,200-2,399
Sq Ft
0.8
Acres
Highlights
- Whirlpool Bathtub
- Great Room
- Covered patio or porch
- Atoka Elementary School Rated A-
- Den with Fireplace
- Breakfast Room
About This Home
Beautiful 4 Bedroom 2 Bath home just minutes from the Base! This home features an open floor plan with 9ft ceilings stainless steel appliances, fireplace, gas range, Granite counter tops and tile backsplash. fenced back yard, and So Much More! Call today for your private Showing!
Home Details
Home Type
- Single Family
Est. Annual Taxes
- $2,062
Year Built
- Built in 2022
Lot Details
- 0.8 Acre Lot
- Wood Fence
- Landscaped
- Level Lot
- Few Trees
Home Design
- Slab Foundation
- Composition Shingle Roof
- Vinyl Siding
Interior Spaces
- 2,200-2,399 Sq Ft Home
- 2,248 Sq Ft Home
- 1-Story Property
- Ceiling Fan
- Factory Built Fireplace
- Gas Log Fireplace
- Double Pane Windows
- Window Treatments
- Entrance Foyer
- Great Room
- Breakfast Room
- Den with Fireplace
Kitchen
- Breakfast Bar
- Self-Cleaning Oven
- Gas Cooktop
- Microwave
- Dishwasher
- Kitchen Island
- Disposal
Bedrooms and Bathrooms
- 4 Main Level Bedrooms
- Walk-In Closet
- 2 Full Bathrooms
- Double Vanity
- Whirlpool Bathtub
- Bathtub With Separate Shower Stall
Laundry
- Laundry Room
- Dryer
- Washer
Attic
- Attic Access Panel
- Pull Down Stairs to Attic
Home Security
- Home Security System
- Fire and Smoke Detector
Parking
- 2 Car Garage
- Front Facing Garage
- Garage Door Opener
- Driveway
Outdoor Features
- Covered patio or porch
Utilities
- Central Heating and Cooling System
- Heating System Uses Gas
- 220 Volts
- Gas Water Heater
- Cable TV Available
Community Details
- Wallace Estates Subdivision
Listing and Financial Details
- Assessor Parcel Number 127K 127 E04300
Map
Source: Memphis Area Association of REALTORS®
MLS Number: 10197487
APN: 084127K E 04300
Nearby Homes
- 81 Crown Way
- 2119 Tipton Rd
- 163 S Oleta Ave
- 13724 51 S Highway Hwy
- 02 Cobb Ave
- 03 Cobb Ave
- 01 Cobb Ave
- 2452 Tracy Rd
- 0 Watson Rd
- 64 Donnybrook Dr
- 1512 Tipton Rd
- 0 Meade Lake Rd Unit 10196514
- 0 Meade Lake Rd Unit 10190712
- 1078 Tracy Rd
- 101 S Norma Jean St
- 72 Margaret Place
- 33 Hattie Ln
- 300 Ash Rene Dr
- 162 Harper St
- 458 Julia Ann Dr







