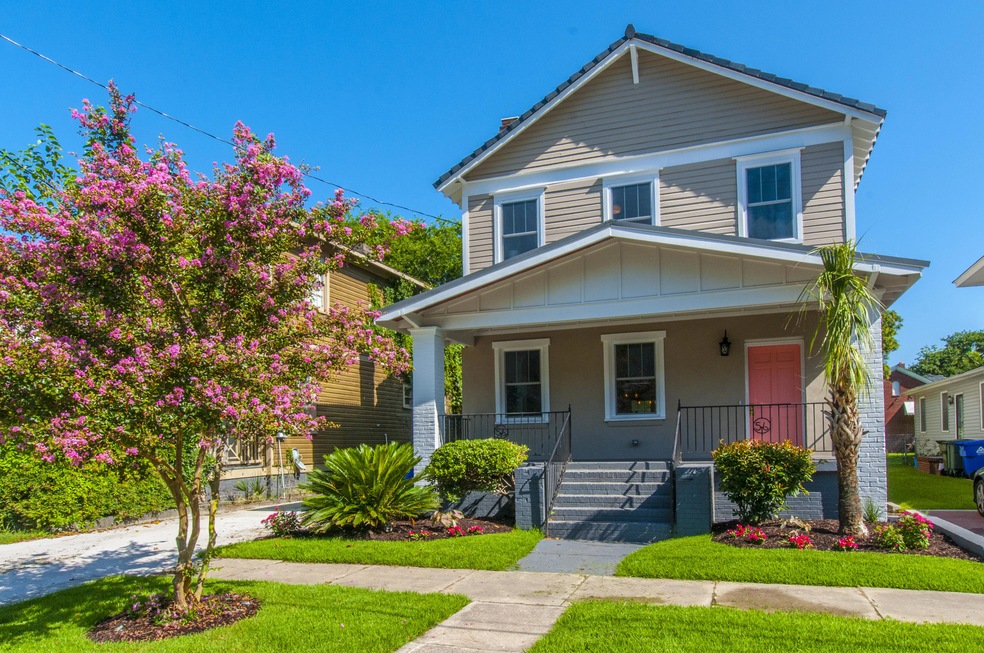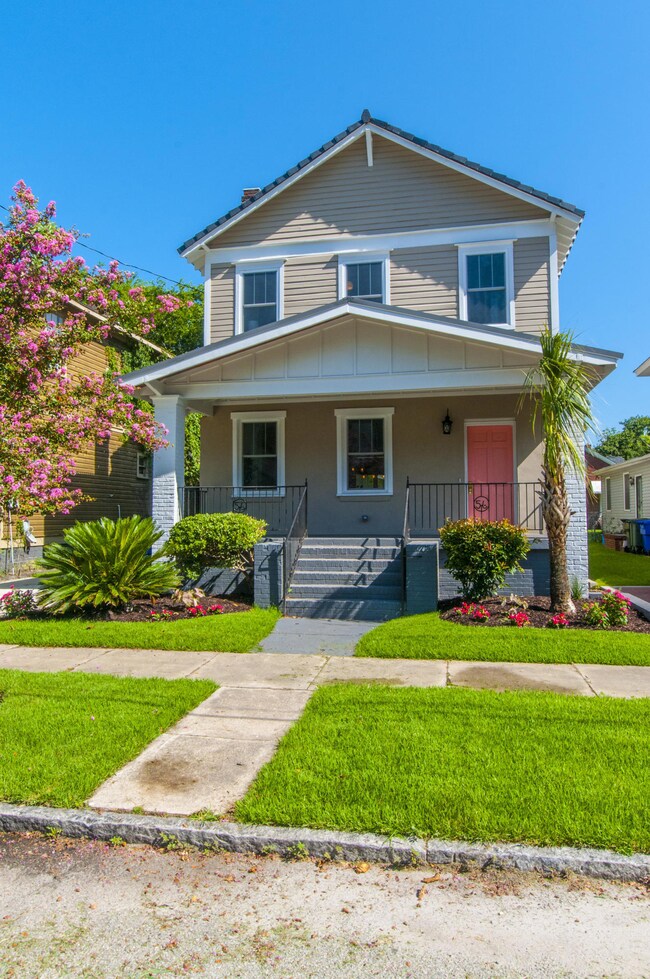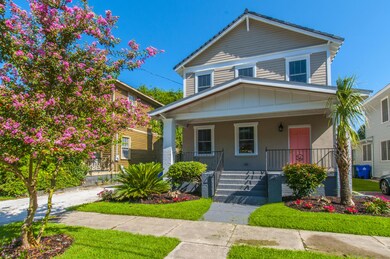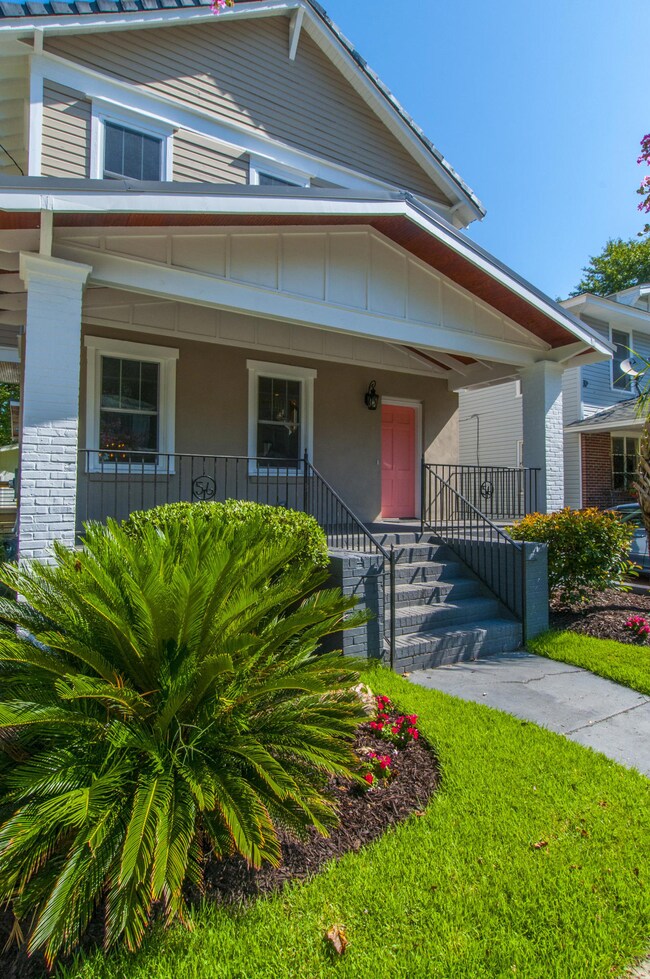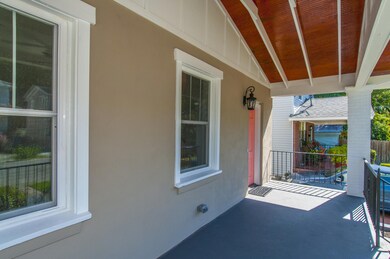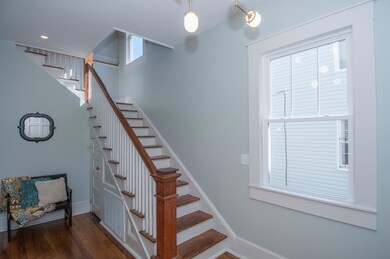
56 Cypress St Charleston, SC 29403
North Central NeighborhoodHighlights
- Two Primary Bedrooms
- Fireplace in Bedroom
- Cathedral Ceiling
- Craftsman Architecture
- Deck
- Wood Flooring
About This Home
As of November 2020This fully renovated home was designed with the Lowcountry lifestyle in mind offering outdoor living space, an open layout, custom fixtures, and original detail. The interior is bright and open with original wood flooring throughout. Custom light fixtures complete the spaces and materials original to the house's construction have been restored or repurposed to add to the charm and character of the house. An ALL NEW kitchen is the highlight of the main level with quartz countertops, brass hardware, and a custom island. The large walk-in pantry/ laundry room and bedroom and full bath on the main level create a very functional layout. Out back enjoy the deck, landscaped yard, and covered space (w/ electric). Upstairs there is the master suite, 2 additional bedrooms, and 3rd full bathroom.Walking up to the house the large front porch is eye-catching with the original "56"s in the railings and it has been improved upon with a stained wood, vaulted ceiling and new lighting. Upon entering the home the spacious foyer also offers hidden storage under the stairs. As much or the original wood flooring was refinished along with the stairs and the banisters and posts. The downstairs layout was improved upon by bringing the kitchen to the rear of the home (into the space created by a previous addition) to open up the layout and create a 4th bedroom and full bathroom downstairs - perfect for a home office or guest room. Off the all new, designer, kitchen, the large pantry/laundry room combo is even exciting offering a pop of color on the walls and custom shelving (from old pieces of wood removed from the home). The fireplaces are all focal points, each offering a different look, with 5 in total (none are operational but it is possible that the living room/master bedroom ones could be). Upstairs great attention was paid to creating storage space with built in closets and over closet storage added. ++++ Updates include (list is not exhaustive): All new electrical, plumbing, windows, interior and exterior paint, insulation blown into the attic, new HVAC and ductwork, new tankless gas water heater, new garage roof, all new light fixtures, new plumbing fixtures, and new garage door and opener. ~~~ Staged with items from local artists, vendors, and craftsman. This house is a MUST SEE!
Last Agent to Sell the Property
Carolina One Real Estate License #21528 Listed on: 07/02/2016

Home Details
Home Type
- Single Family
Est. Annual Taxes
- $3,704
Year Built
- Built in 1917
Lot Details
- 4,792 Sq Ft Lot
- Wood Fence
Parking
- 2 Car Garage
- Garage Door Opener
- Off-Street Parking
Home Design
- Craftsman Architecture
- Traditional Architecture
- Tile Roof
- Wood Siding
Interior Spaces
- 1,980 Sq Ft Home
- 2-Story Property
- Beamed Ceilings
- Smooth Ceilings
- Cathedral Ceiling
- Ceiling Fan
- Multiple Fireplaces
- Thermal Windows
- Insulated Doors
- Family Room
- Living Room with Fireplace
- Dining Room with Fireplace
- Formal Dining Room
- Wood Flooring
- Crawl Space
- Laundry Room
Kitchen
- Eat-In Kitchen
- Dishwasher
- Kitchen Island
Bedrooms and Bathrooms
- 4 Bedrooms
- Fireplace in Bedroom
- Double Master Bedroom
- 3 Full Bathrooms
Outdoor Features
- Deck
- Covered patio or porch
- Separate Outdoor Workshop
Schools
- Mitchell Elementary School
- Simmons Pinckney Middle School
- Burke High School
Utilities
- Cooling Available
- No Heating
- Tankless Water Heater
Community Details
- North Central Subdivision
Ownership History
Purchase Details
Home Financials for this Owner
Home Financials are based on the most recent Mortgage that was taken out on this home.Purchase Details
Home Financials for this Owner
Home Financials are based on the most recent Mortgage that was taken out on this home.Purchase Details
Home Financials for this Owner
Home Financials are based on the most recent Mortgage that was taken out on this home.Purchase Details
Similar Homes in the area
Home Values in the Area
Average Home Value in this Area
Purchase History
| Date | Type | Sale Price | Title Company |
|---|---|---|---|
| Deed | $720,000 | None Available | |
| Deed | $651,000 | -- | |
| Deed | $320,000 | -- | |
| Deed Of Distribution | -- | -- |
Mortgage History
| Date | Status | Loan Amount | Loan Type |
|---|---|---|---|
| Open | $180,000 | Credit Line Revolving | |
| Open | $504,000 | New Conventional | |
| Previous Owner | $225,000 | New Conventional | |
| Previous Owner | $225,000 | Future Advance Clause Open End Mortgage |
Property History
| Date | Event | Price | Change | Sq Ft Price |
|---|---|---|---|---|
| 11/20/2020 11/20/20 | Sold | $720,000 | -3.4% | $375 / Sq Ft |
| 10/12/2020 10/12/20 | Pending | -- | -- | -- |
| 09/22/2020 09/22/20 | For Sale | $745,000 | +14.4% | $388 / Sq Ft |
| 09/09/2016 09/09/16 | Sold | $651,000 | -3.6% | $329 / Sq Ft |
| 08/22/2016 08/22/16 | Pending | -- | -- | -- |
| 07/02/2016 07/02/16 | For Sale | $675,000 | +110.9% | $341 / Sq Ft |
| 10/30/2015 10/30/15 | Sold | $320,000 | 0.0% | $176 / Sq Ft |
| 09/30/2015 09/30/15 | Pending | -- | -- | -- |
| 05/31/2015 05/31/15 | For Sale | $320,000 | -- | $176 / Sq Ft |
Tax History Compared to Growth
Tax History
| Year | Tax Paid | Tax Assessment Tax Assessment Total Assessment is a certain percentage of the fair market value that is determined by local assessors to be the total taxable value of land and additions on the property. | Land | Improvement |
|---|---|---|---|---|
| 2023 | $3,704 | $28,800 | $0 | $0 |
| 2022 | $3,473 | $28,800 | $0 | $0 |
| 2021 | $3,646 | $28,800 | $0 | $0 |
| 2020 | $2,863 | $21,610 | $0 | $0 |
| 2019 | $3,228 | $24,040 | $0 | $0 |
| 2017 | $3,364 | $26,040 | $0 | $0 |
| 2016 | $4,912 | $12,800 | $0 | $0 |
| 2015 | $1,019 | $9,030 | $0 | $0 |
| 2014 | $808 | $0 | $0 | $0 |
| 2011 | -- | $0 | $0 | $0 |
Agents Affiliated with this Home
-
Mason Wright
M
Seller's Agent in 2020
Mason Wright
Charleston Premier Realty
(843) 509-3150
3 in this area
33 Total Sales
-
Jesse Rone
J
Seller Co-Listing Agent in 2020
Jesse Rone
SERHANT
(843) 737-2683
1 in this area
76 Total Sales
-
Bradley Thompson

Buyer's Agent in 2020
Bradley Thompson
William Means Real Estate, LLC
(843) 323-7600
6 in this area
47 Total Sales
-
Sharyn Nichols

Seller's Agent in 2016
Sharyn Nichols
Carolina One Real Estate
(843) 884-1800
59 Total Sales
-
Danielle Nichols

Seller Co-Listing Agent in 2016
Danielle Nichols
Carolina One Real Estate
(843) 425-2583
1 in this area
114 Total Sales
-
Michael Hodges
M
Seller's Agent in 2015
Michael Hodges
AgentOwned Realty
(843) 870-2295
1 Total Sale
Map
Source: CHS Regional MLS
MLS Number: 16017811
APN: 463-12-01-068
- 1153 King St
- 1150 King St
- 71 Cypress St
- 35 Cypress St
- 33 Cypress St
- 55 Maple St
- 7 Fields Place
- 8 Simons St
- 2097 Mount Pleasant St
- 932 Rutledge Ave
- 814 Rutledge Ave
- 929 Rutledge Ave
- 163 Romney St
- 928 Ashley Ave
- 201 Romney St
- 90 Romney St
- 158 Darlington Ave
- 6 Paige Ct
- 1012 Ashley Ave
- 42 Poinsett St Unit B
