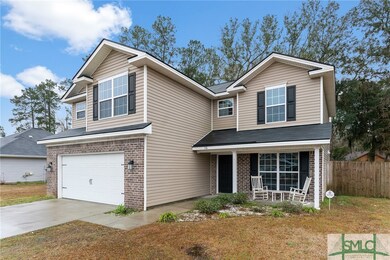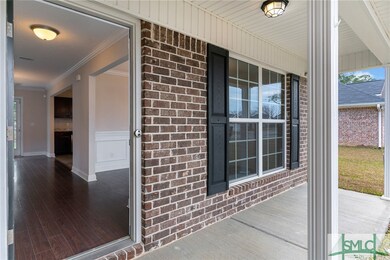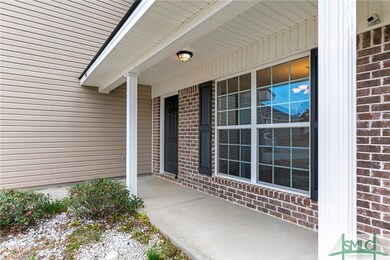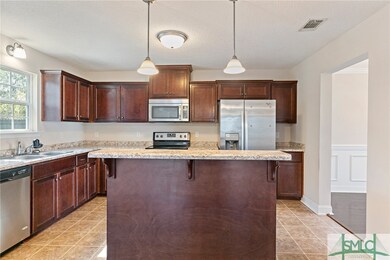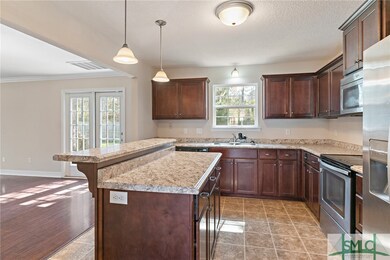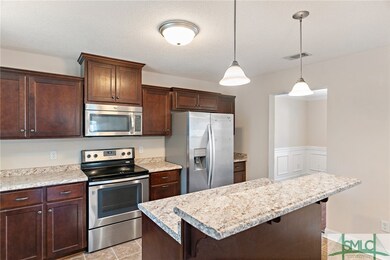
56 Drayton Ct Midway, GA 31320
Highlights
- Traditional Architecture
- Covered patio or porch
- Fenced Yard
- Community Pool
- Breakfast Area or Nook
- 2 Car Attached Garage
About This Home
As of April 2021Stunning 2 story home located on a large lot in the highly desired Villages of Limerick subdivision. The main level features a large living room with a gas fireplace, an open kitchen with a center island, and stainless-steel appliances. The dining room is light-filled with an added wainscoting detail. Upstairs includes the spacious master suite with a tray ceiling and a huge walk-in closet. The master bath boasts a garden tub and double vanity sinks. 3 additional upstairs bedrooms and laundry room with new washer and dryer. The yard is completely fenced for enjoyment as well as the community pool and playground. Close to Fort Stewart and HAAF base. This is a must-see, won’t last long.
Last Agent to Sell the Property
BHHS Bay Street Realty Group License #367083 Listed on: 03/02/2021

Last Buyer's Agent
Randy -Bocook
eXp Realty LLC License #202210

Home Details
Home Type
- Single Family
Est. Annual Taxes
- $5,777
Year Built
- Built in 2016
Lot Details
- 7,841 Sq Ft Lot
- Fenced Yard
- Wood Fence
HOA Fees
- $25 Monthly HOA Fees
Parking
- 2 Car Attached Garage
- Garage Door Opener
Home Design
- Traditional Architecture
- Brick Exterior Construction
- Slab Foundation
- Composition Roof
- Aluminum Siding
- Vinyl Siding
Interior Spaces
- 2,283 Sq Ft Home
- 2-Story Property
- Tray Ceiling
- Gas Fireplace
- Double Pane Windows
- Entrance Foyer
- Living Room with Fireplace
- Pull Down Stairs to Attic
- Home Security System
Kitchen
- Breakfast Area or Nook
- Self-Cleaning Oven
- Range
- Microwave
- Dishwasher
- Kitchen Island
- Disposal
Bedrooms and Bathrooms
- 4 Bedrooms
- Primary Bedroom Upstairs
- Double Vanity
- Garden Bath
Laundry
- Laundry Room
- Laundry on upper level
- Dryer
- Washer
Eco-Friendly Details
- Energy-Efficient Windows
- Energy-Efficient Insulation
Outdoor Features
- Covered patio or porch
Schools
- Liberty Elementary School
- Snelson Golden Middle School
- Liberty County High School
Utilities
- Central Heating and Cooling System
- Heat Pump System
- Underground Utilities
- Electric Water Heater
- Cable TV Available
Listing and Financial Details
- Assessor Parcel Number 238B 428
Community Details
Overview
- The Villages At Limerick Subdivision HOA, Phone Number (912) 678-4590
- The Village Of Limerick Subdivision
Recreation
- Community Playground
- Community Pool
Ownership History
Purchase Details
Home Financials for this Owner
Home Financials are based on the most recent Mortgage that was taken out on this home.Purchase Details
Home Financials for this Owner
Home Financials are based on the most recent Mortgage that was taken out on this home.Similar Homes in Midway, GA
Home Values in the Area
Average Home Value in this Area
Purchase History
| Date | Type | Sale Price | Title Company |
|---|---|---|---|
| Warranty Deed | $230,000 | -- | |
| Limited Warranty Deed | $195,742 | -- |
Mortgage History
| Date | Status | Loan Amount | Loan Type |
|---|---|---|---|
| Open | $40,000 | New Conventional | |
| Open | $225,584 | FHA | |
| Previous Owner | $199,950 | VA |
Property History
| Date | Event | Price | Change | Sq Ft Price |
|---|---|---|---|---|
| 04/14/2021 04/14/21 | Sold | $230,000 | -2.1% | $101 / Sq Ft |
| 03/01/2021 03/01/21 | For Sale | $235,000 | 0.0% | $103 / Sq Ft |
| 11/30/2018 11/30/18 | Rented | $1,400 | 0.0% | -- |
| 11/12/2018 11/12/18 | For Rent | $1,400 | 0.0% | -- |
| 05/31/2016 05/31/16 | Sold | $195,742 | +1.7% | $86 / Sq Ft |
| 04/12/2016 04/12/16 | Pending | -- | -- | -- |
| 03/30/2016 03/30/16 | For Sale | $192,400 | -- | $84 / Sq Ft |
Tax History Compared to Growth
Tax History
| Year | Tax Paid | Tax Assessment Tax Assessment Total Assessment is a certain percentage of the fair market value that is determined by local assessors to be the total taxable value of land and additions on the property. | Land | Improvement |
|---|---|---|---|---|
| 2024 | $5,777 | $135,816 | $20,000 | $115,816 |
| 2023 | $5,777 | $118,099 | $16,000 | $102,099 |
| 2022 | $3,592 | $98,602 | $16,000 | $82,602 |
| 2021 | $3,246 | $83,331 | $16,000 | $67,331 |
| 2020 | $3,368 | $83,211 | $15,200 | $68,011 |
| 2019 | $3,002 | $78,772 | $14,000 | $64,772 |
| 2018 | $2,966 | $78,772 | $14,000 | $64,772 |
| 2017 | $2,594 | $78,772 | $14,000 | $64,772 |
| 2016 | $241 | $7,000 | $7,000 | $0 |
Agents Affiliated with this Home
-
Carie Kuhn

Seller's Agent in 2021
Carie Kuhn
BHHS Bay Street Realty Group
(912) 663-2359
88 Total Sales
-
R
Buyer's Agent in 2021
Randy -Bocook
eXp Realty LLC
-
Harrison Bocook
H
Buyer Co-Listing Agent in 2021
Harrison Bocook
eXp Realty LLC
(912) 665-5305
73 Total Sales
-
Drew Doheny

Seller's Agent in 2018
Drew Doheny
RE/MAX
(912) 856-9065
151 Total Sales
-
Susan Ayers

Seller's Agent in 2016
Susan Ayers
Clickit Realty
(678) 344-1600
4,146 Total Sales
-
Nonmls Sale
N
Buyer's Agent in 2016
Nonmls Sale
NON MLS MEMBER
(912) 354-1513
3,975 Total Sales
Map
Source: Savannah Multi-List Corporation
MLS Number: 243591
APN: 238B-428

