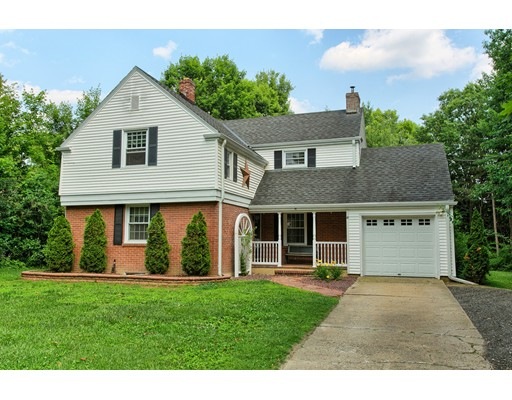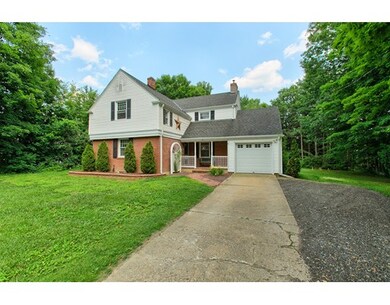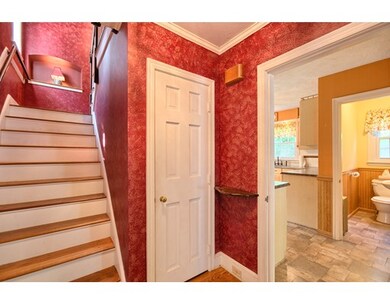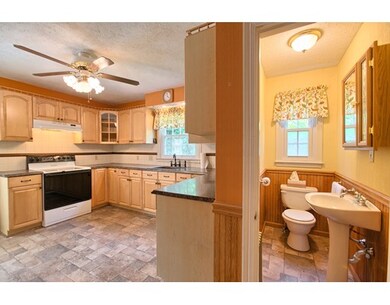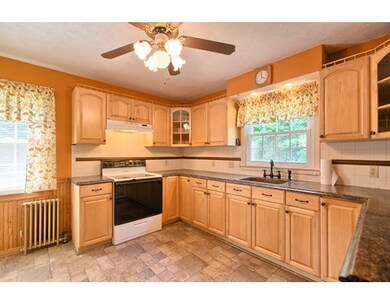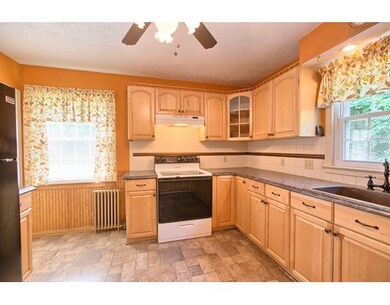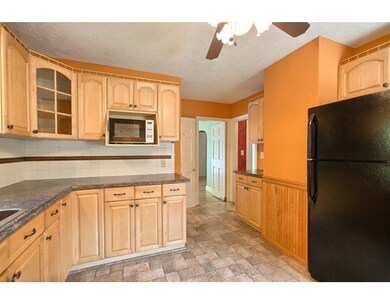
56 Dyer St Gardner, MA 01440
About This Home
As of December 2024Gorgeous, custom built colonial is waiting to be yours. Main level offers bright & tastefully updated kitchen with plenty of counter & cabinet space. Wainscoting, gorgeous copper sink and spacious in size. Formal dining room with two built in corner hutches and views of your lovely back yard. Family room with custom built in cabinetry & cozy pellet stove. Sun room is a true bonus. Plenty of natural light, cathedral ceilings & access to your back deck. Second floor has three spacious bedrooms, plenty of closet space & updated full bath. Outside is an oasis and will play host to all of your summer parties. Offering a large yard, in-ground pool and fenced in space. Boiler is 3 years old, roof & all new windows are 6 years old, new leaf guard gutters, hardwood floors throughout, crown molding details to name a few features and updates. Fall in love with the quality built, charm & detail with modern day updates. Only two families have been able to enjoy this special home, now its your turn!
Last Agent to Sell the Property
Berkshire Hathaway HomeServices Verani Realty Methuen Listed on: 07/07/2015

Last Buyer's Agent
Glenda Ticas
Property Investors & Advisors, LLC
Home Details
Home Type
Single Family
Est. Annual Taxes
$54
Year Built
1941
Lot Details
0
Listing Details
- Lot Description: Wooded, Paved Drive, Easements
- Other Agent: 2.00
- Special Features: None
- Property Sub Type: Detached
- Year Built: 1941
Interior Features
- Appliances: Range, Microwave, Refrigerator, Washer, Dryer
- Fireplaces: 2
- Has Basement: Yes
- Fireplaces: 2
- Number of Rooms: 7
- Amenities: Public Transportation, Shopping, Park, Laundromat, Highway Access, Public School
- Energy: Insulated Windows, Insulated Doors
- Flooring: Hardwood
- Insulation: Full, Mixed
- Interior Amenities: Cable Available
- Basement: Full, Concrete Floor
- Bedroom 2: Second Floor, 12X14
- Bedroom 3: Second Floor, 9X14
- Kitchen: First Floor, 12X12
- Living Room: First Floor, 13X20
- Master Bedroom: Second Floor, 13X14
- Master Bedroom Description: Ceiling Fan(s), Closet, Flooring - Hardwood
- Dining Room: First Floor, 12X13
- Family Room: First Floor, 11X14
Exterior Features
- Roof: Asphalt/Fiberglass Shingles
- Frontage: 193.00
- Construction: Frame
- Exterior: Vinyl
- Exterior Features: Porch, Deck, Pool - Inground, Gutters, Storage Shed, Professional Landscaping, Screens, Fenced Yard
- Foundation: Poured Concrete
Garage/Parking
- Garage Parking: Attached, Storage, Side Entry
- Garage Spaces: 1
- Parking: Off-Street, Tandem, Paved Driveway
- Parking Spaces: 3
Utilities
- Cooling: None
- Heating: Hot Water Radiators, Steam, Oil
- Hot Water: Tank
- Utility Connections: for Electric Range, for Electric Dryer, Washer Hookup, Icemaker Connection
Schools
- Elementary School: Waterford/Elm
- Middle School: Gardner Middle
- High School: Gardner High
Ownership History
Purchase Details
Home Financials for this Owner
Home Financials are based on the most recent Mortgage that was taken out on this home.Purchase Details
Home Financials for this Owner
Home Financials are based on the most recent Mortgage that was taken out on this home.Similar Homes in Gardner, MA
Home Values in the Area
Average Home Value in this Area
Purchase History
| Date | Type | Sale Price | Title Company |
|---|---|---|---|
| Deed | $440,000 | None Available | |
| Deed | $440,000 | None Available | |
| Deed | $100,000 | -- | |
| Deed | $100,000 | -- |
Mortgage History
| Date | Status | Loan Amount | Loan Type |
|---|---|---|---|
| Open | $380,000 | Purchase Money Mortgage | |
| Closed | $380,000 | Purchase Money Mortgage | |
| Closed | $424,270 | Purchase Money Mortgage | |
| Previous Owner | $118,000 | Stand Alone Refi Refinance Of Original Loan | |
| Previous Owner | $30,000 | Closed End Mortgage | |
| Previous Owner | $170,000 | Adjustable Rate Mortgage/ARM | |
| Previous Owner | $125,000 | Credit Line Revolving | |
| Previous Owner | $25,000 | No Value Available | |
| Previous Owner | $76,408 | No Value Available | |
| Previous Owner | $81,311 | No Value Available | |
| Previous Owner | $90,000 | Purchase Money Mortgage |
Property History
| Date | Event | Price | Change | Sq Ft Price |
|---|---|---|---|---|
| 12/30/2024 12/30/24 | Sold | $500,000 | +5.3% | $293 / Sq Ft |
| 11/11/2024 11/11/24 | Pending | -- | -- | -- |
| 11/07/2024 11/07/24 | For Sale | $475,000 | +8.0% | $279 / Sq Ft |
| 09/29/2023 09/29/23 | Sold | $440,000 | 0.0% | $258 / Sq Ft |
| 08/26/2023 08/26/23 | Price Changed | $440,000 | -2.2% | $258 / Sq Ft |
| 08/25/2023 08/25/23 | Pending | -- | -- | -- |
| 08/02/2023 08/02/23 | For Sale | $450,000 | +109.3% | $264 / Sq Ft |
| 09/03/2015 09/03/15 | Sold | $215,000 | 0.0% | $126 / Sq Ft |
| 07/29/2015 07/29/15 | Pending | -- | -- | -- |
| 07/20/2015 07/20/15 | Off Market | $215,000 | -- | -- |
| 07/07/2015 07/07/15 | For Sale | $229,000 | -- | $134 / Sq Ft |
Tax History Compared to Growth
Tax History
| Year | Tax Paid | Tax Assessment Tax Assessment Total Assessment is a certain percentage of the fair market value that is determined by local assessors to be the total taxable value of land and additions on the property. | Land | Improvement |
|---|---|---|---|---|
| 2025 | $54 | $378,500 | $84,100 | $294,400 |
| 2024 | $5,548 | $370,100 | $76,500 | $293,600 |
| 2023 | $5,257 | $325,900 | $75,300 | $250,600 |
| 2022 | $4,991 | $268,500 | $57,000 | $211,500 |
| 2021 | $4,856 | $242,300 | $49,400 | $192,900 |
| 2020 | $4,635 | $234,800 | $49,400 | $185,400 |
| 2019 | $4,505 | $223,700 | $49,400 | $174,300 |
| 2018 | $4,230 | $208,700 | $49,400 | $159,300 |
| 2017 | $4,237 | $206,900 | $49,400 | $157,500 |
| 2016 | $4,082 | $199,400 | $49,400 | $150,000 |
| 2015 | $3,628 | $181,600 | $49,400 | $132,200 |
| 2014 | $3,223 | $170,800 | $55,200 | $115,600 |
Agents Affiliated with this Home
-
J
Seller's Agent in 2024
Jane Fortier
Laer Realty
-
H
Buyer's Agent in 2024
Heather Carbone
Central Mass Real Estate
-
G
Seller's Agent in 2023
Glenda Ticas
Property Investors & Advisors, LLC
-
K
Seller's Agent in 2015
Kathryn Early
Berkshire Hathaway HomeServices Verani Realty Methuen
Map
Source: MLS Property Information Network (MLS PIN)
MLS Number: 71869309
APN: GARD-000017R-000021-000006
