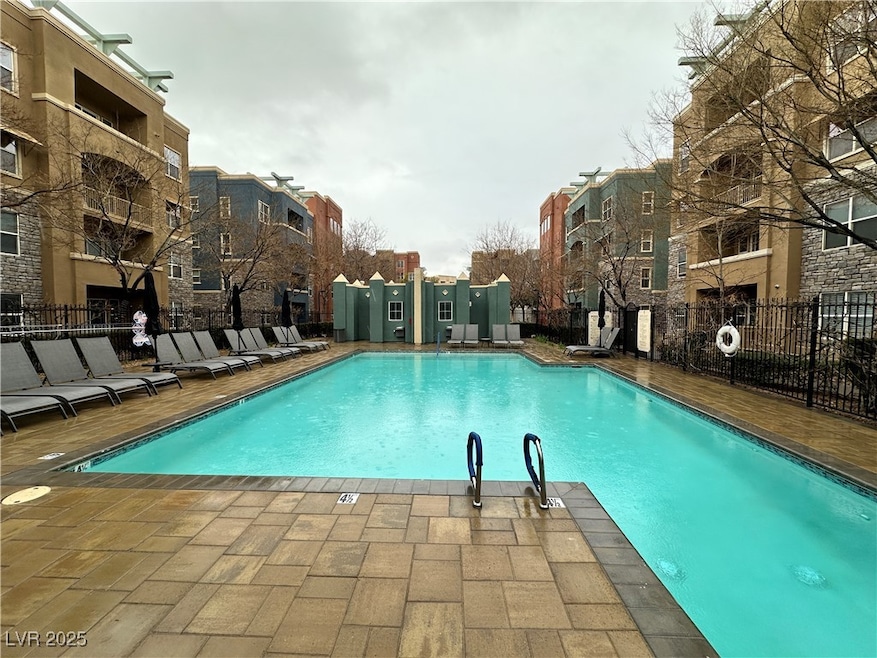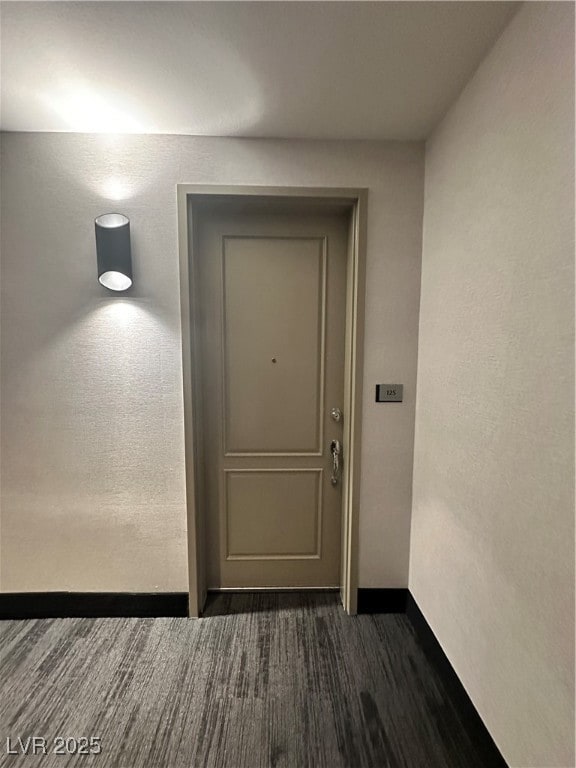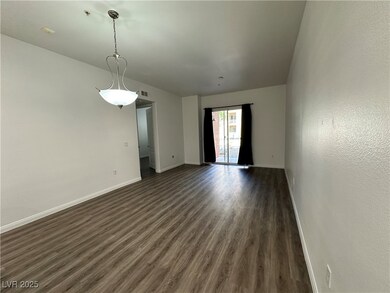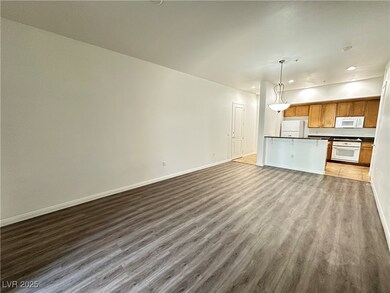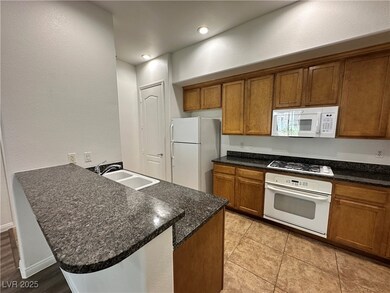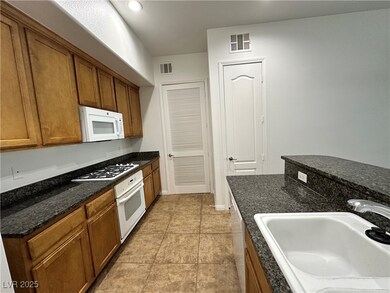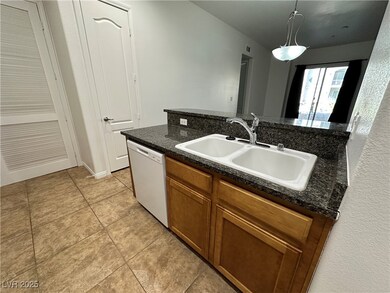56 E Serene Ave Unit 125 Las Vegas, NV 89123
Silverado Ranch NeighborhoodHighlights
- Fitness Center
- Clubhouse
- Park or Greenbelt View
- Gated Community
- Main Floor Primary Bedroom
- Community Pool
About This Home
Live Large at the Manhattan – Unit #125Welcome to your next chapter in style! This oversized 2 bed, 2 bath stunner at the Manhattan serves up resort vibes and city convenience in one sleek package.Enjoy an open-concept living/kitchen with granite counters, recessed lighting, breakfast bar, pantry, and full-sized washer/dryer—because laundromats are for amateurs. New luxury vinyl plank floors and fresh paint throughout make it move-in ready.The primary suite boasts a walk-in closet, double sinks, and a soaking tub for plotting world domination or decompressing. The second bedroom works great as an office, guest space, or creative den.Extra perks: a private patio and assigned underground parking.And the amenities? This guard-gated community brings the heat with 2 pools, jacuzzi, BBQ area, cardio room, yoga studio, weight room, internet café, conference room, clubhouse, basketball court, tennis court, and parks.Snag this gem before someone else beats you to it.
Condo Details
Home Type
- Condominium
Est. Annual Taxes
- $1,837
Year Built
- Built in 2006
Home Design
- Frame Construction
- Tile Roof
- Stucco
Interior Spaces
- 1,086 Sq Ft Home
- 3-Story Property
- Blinds
- Drapes & Rods
- Park or Greenbelt Views
Kitchen
- Built-In Gas Oven
- Gas Cooktop
- Microwave
- Dishwasher
- Disposal
Flooring
- Tile
- Luxury Vinyl Plank Tile
Bedrooms and Bathrooms
- 2 Bedrooms
- Primary Bedroom on Main
- 2 Full Bathrooms
Laundry
- Laundry Room
- Laundry on main level
- Washer and Dryer
Parking
- 1 Parking Space
- Covered Parking
- Guest Parking
- Open Parking
- Assigned Parking
Schools
- Hummell Elementary School
- Silvestri Middle School
- Liberty High School
Utilities
- Central Heating and Cooling System
- Heating System Uses Gas
- Cable TV Available
Additional Features
- Fire Pit
- East Facing Home
Listing and Financial Details
- Security Deposit $1,595
- Property Available on 5/23/25
- Tenant pays for cable TV, electricity, gas, sewer, water
- The owner pays for association fees
- 12 Month Lease Term
Community Details
Overview
- Property has a Home Owners Association
- Manhattan Association, Phone Number (702) 489-9184
- Manhattan Condo Subdivision
- The community has rules related to covenants, conditions, and restrictions
Amenities
- Community Barbecue Grill
- Clubhouse
Recreation
- Fitness Center
- Community Pool
- Community Spa
- Dog Park
Pet Policy
- Pets allowed on a case-by-case basis
- Pet Restriction
- Pet Deposit $500
Security
- Security Guard
- Gated Community
Map
Source: Las Vegas REALTORS®
MLS Number: 2684817
APN: 177-21-220-198
- 56 E Serene Ave Unit 306
- 62 E Serene Ave Unit 129
- 62 E Serene Ave Unit 428
- 62 E Serene Ave Unit 114
- 55 E Agate Ave Unit 202
- 55 E Agate Ave Unit 309
- 50 E Serene Ave Unit 420
- 50 E Serene Ave Unit 321
- 50 E Serene Ave Unit 107
- 59 E Agate Ave Unit 406
- 59 E Agate Ave Unit 306
- 26 E Serene Ave Unit 412
- 26 E Serene Ave Unit 124
- 51 E Agate Ave Unit 507
- 51 E Agate Ave Unit 506
- 51 E Agate Ave Unit 205
- 43 E Agate Ave Unit 305
- 43 E Agate Ave Unit 403
- 23 E Agate Ave Unit 207
- 23 E Agate Ave Unit 506
