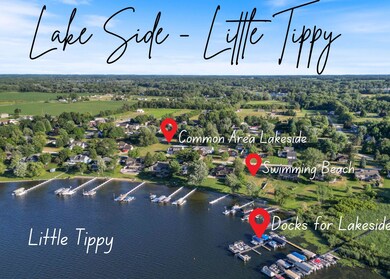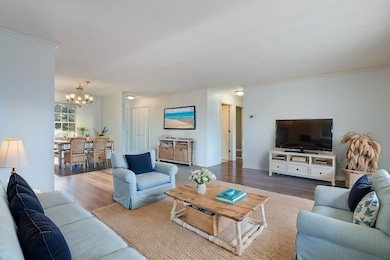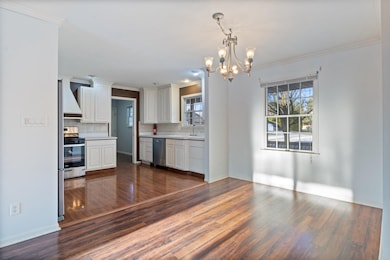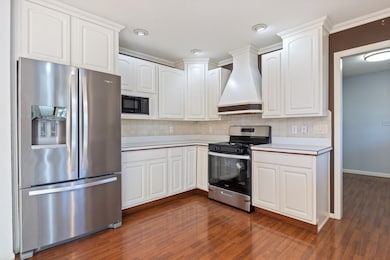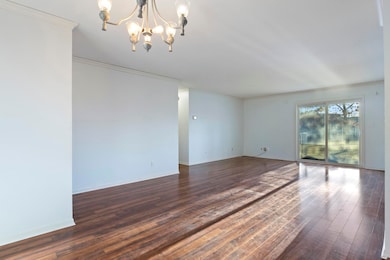
56 Ems T7a Ln Leesburg, IN 46538
Highlights
- Boat Dock
- Access To Lake
- Open Floorplan
- Private Beach
- Primary Bedroom Suite
- Lake Property
About This Home
As of May 2025Little Tippy Lake Access in LakeSide Addition! This wonderful ranch is easy to maintain on a cul de sac and offers access thru HOA to dock a boat, swimming beach, community park, tennis courts and more! Enjoy this 3 bedroom 2 bath home with split floor plan as a vacation destination or as a year round residence. Nice backyard with a shed will be perfect for entertaining.. Inside you will find laminate flooring, open floor plan, a freshly painted laundry room, and brand new stainless steel appliances in the kitchen! Priced to sell quickly. Enjoy access to Lake Tippecanoe- thru Little Tippy- both are all sporting lakes- enjoy water sports here, tour the lake, dine at the Tippy Country Club, shop at the local marinas and enjoy Indiana's Deepest Glacier Made Lake. This home is located just a couple of hours from Indianapolis, Chicago and just an hour from South Bend and Fort Wayne. Great neighborhood with many amenities. HOA is 300/year and if you need a pier space is additional annual fee- see list agent for details. *Some photos may be virtually staged.
Last Agent to Sell the Property
Coldwell Banker Real Estate Group Brokerage Phone: 574-527-6022 Listed on: 03/07/2025

Home Details
Home Type
- Single Family
Est. Annual Taxes
- $2,299
Year Built
- Built in 1993
Lot Details
- 0.37 Acre Lot
- Lot Dimensions are 74x142x130
- Private Beach
- Backs to Open Ground
- Cul-De-Sac
- Rural Setting
- Chain Link Fence
- Landscaped
- Level Lot
- Irregular Lot
HOA Fees
- $25 Monthly HOA Fees
Parking
- 2.5 Car Attached Garage
- Driveway
- Off-Street Parking
Home Design
- Ranch Style House
- Poured Concrete
- Shingle Roof
- Asphalt Roof
- Stone Exterior Construction
- Vinyl Construction Material
Interior Spaces
- 1,372 Sq Ft Home
- Open Floorplan
- Crown Molding
- Ceiling Fan
- Entrance Foyer
- Crawl Space
- Fire and Smoke Detector
Kitchen
- Gas Oven or Range
- Laminate Countertops
- Built-In or Custom Kitchen Cabinets
Flooring
- Carpet
- Laminate
Bedrooms and Bathrooms
- 3 Bedrooms
- Primary Bedroom Suite
- Split Bedroom Floorplan
- Walk-In Closet
- 2 Full Bathrooms
- Bathtub with Shower
- Separate Shower
Laundry
- Laundry on main level
- Washer and Electric Dryer Hookup
Eco-Friendly Details
- Energy-Efficient Appliances
Outdoor Features
- Access To Lake
- Waterski or Wakeboard
- Lake Property
- Lake, Pond or Stream
- Covered patio or porch
Schools
- North Webster Elementary School
- Wawasee Middle School
- Wawasee High School
Utilities
- Forced Air Heating and Cooling System
- Heating System Uses Gas
- Private Company Owned Well
- Well
- Septic System
Listing and Financial Details
- Assessor Parcel Number 43-08-16-300-204.000-023
Community Details
Overview
- $88 Other Monthly Fees
- Lake Side / Lakeside Subdivision
Recreation
- Boat Dock
- Pier or Dock
- Waterfront Owned by Association
- Community Playground
Ownership History
Purchase Details
Home Financials for this Owner
Home Financials are based on the most recent Mortgage that was taken out on this home.Purchase Details
Home Financials for this Owner
Home Financials are based on the most recent Mortgage that was taken out on this home.Purchase Details
Purchase Details
Purchase Details
Similar Homes in Leesburg, IN
Home Values in the Area
Average Home Value in this Area
Purchase History
| Date | Type | Sale Price | Title Company |
|---|---|---|---|
| Warranty Deed | -- | None Listed On Document | |
| Deed | -- | None Available | |
| Sheriffs Deed | $109,000 | None Available | |
| Warranty Deed | -- | -- | |
| Sheriffs Deed | -- | -- |
Mortgage History
| Date | Status | Loan Amount | Loan Type |
|---|---|---|---|
| Open | $225,000 | New Conventional |
Property History
| Date | Event | Price | Change | Sq Ft Price |
|---|---|---|---|---|
| 05/29/2025 05/29/25 | Sold | $250,000 | -9.1% | $182 / Sq Ft |
| 05/16/2025 05/16/25 | Pending | -- | -- | -- |
| 04/09/2025 04/09/25 | Price Changed | $274,900 | -1.8% | $200 / Sq Ft |
| 03/27/2025 03/27/25 | Price Changed | $279,900 | -3.4% | $204 / Sq Ft |
| 03/13/2025 03/13/25 | For Sale | $289,900 | +99.8% | $211 / Sq Ft |
| 10/03/2013 10/03/13 | Sold | $145,100 | +4.0% | $106 / Sq Ft |
| 09/19/2013 09/19/13 | Pending | -- | -- | -- |
| 07/29/2013 07/29/13 | For Sale | $139,500 | -- | $102 / Sq Ft |
Tax History Compared to Growth
Tax History
| Year | Tax Paid | Tax Assessment Tax Assessment Total Assessment is a certain percentage of the fair market value that is determined by local assessors to be the total taxable value of land and additions on the property. | Land | Improvement |
|---|---|---|---|---|
| 2024 | $2,299 | $234,400 | $43,200 | $191,200 |
| 2023 | $2,274 | $225,900 | $43,200 | $182,700 |
| 2022 | $2,165 | $214,000 | $43,200 | $170,800 |
| 2021 | $1,824 | $174,400 | $36,800 | $137,600 |
| 2020 | $1,652 | $165,300 | $36,800 | $128,500 |
| 2019 | $1,566 | $159,100 | $36,800 | $122,300 |
| 2018 | $1,386 | $154,000 | $36,800 | $117,200 |
| 2017 | $1,353 | $147,200 | $36,800 | $110,400 |
| 2016 | $1,140 | $143,200 | $36,800 | $106,400 |
| 2014 | $1,165 | $132,900 | $36,800 | $96,100 |
| 2013 | $1,165 | $128,900 | $35,200 | $93,700 |
Agents Affiliated with this Home
-
Deb Paton-Showley

Seller's Agent in 2025
Deb Paton-Showley
Coldwell Banker Real Estate Group
(574) 527-6022
510 Total Sales
-
Larry Dietl

Buyer's Agent in 2025
Larry Dietl
CRESSY & EVERETT REAL ESTATE
(574) 286-8934
100 Total Sales
-
Ron Shipley

Seller's Agent in 2013
Ron Shipley
ERA Crossroads
(574) 527-8476
15 Total Sales
-
Brian Peterson

Buyer's Agent in 2013
Brian Peterson
Brian Peterson Real Estate
(574) 265-4801
631 Total Sales
Map
Source: Indiana Regional MLS
MLS Number: 202507294
APN: 43-08-16-300-204.000-023
- 50 Ems T6 Ln
- 5025 Village Dr
- 52 Ems B40 Ln
- 155 Ems B43 Ln
- 99 Ems B42 Ln
- TBD Brandywine Ln Unit Lot 2 & part of Lot
- 158 Ems B40 Ln
- 85 Ems B42e Ln
- 52 Ems B40a1 Ln
- 23 Ems B40c Ln
- 70 Ems B61j Ln
- 96 Ems B61i Ln
- 66 Ems B61h Ln
- 8 Ems T52a
- 15 Ems T52a
- 271 Ems T13 Ln
- 18 Ems T13e Ln
- 54 Ems B38a Ln
- LOT 10 Ems T14 Ln
- LOT 11 Ems T14 Ln

