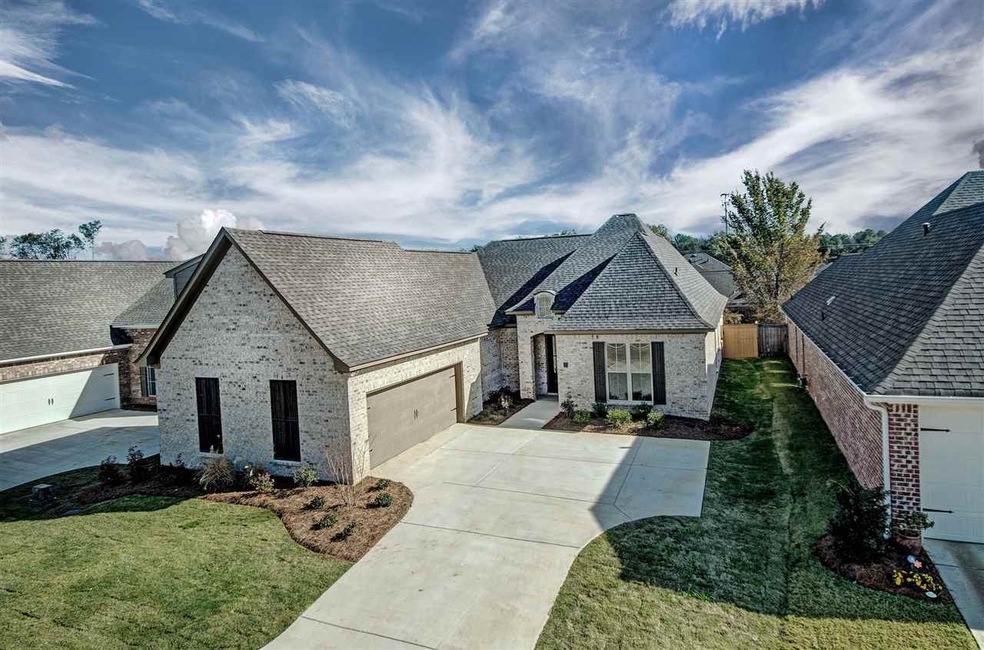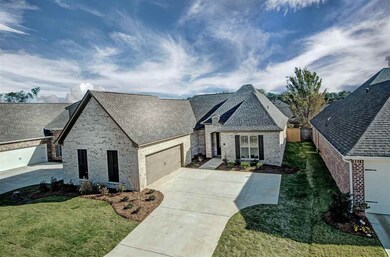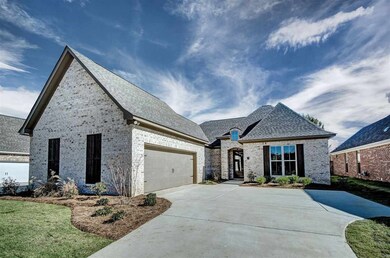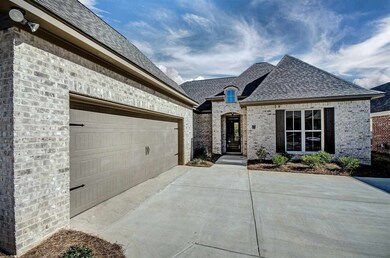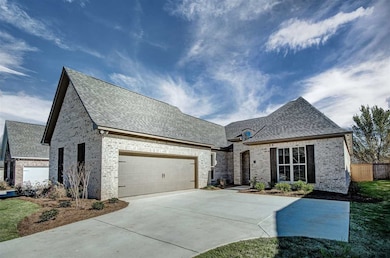
56 Enclave Cir Ridgeland, MS 39157
Estimated Value: $365,000 - $412,133
Highlights
- Newly Remodeled
- Gated Community
- Multiple Fireplaces
- Ann Smith Elementary School Rated A-
- Clubhouse
- Traditional Architecture
About This Home
As of June 2017Beautiful home in "The Enclave at Towne Center". This home has a beautiful front entry way with a brick arch and a foyer leading into the living room/kitchen/dining area that features gorgeous wood flooring and a fireplace. The kitchen has granite counter tops, a L-shaped island and stainless appliances. There is an office area in the rear foyer and a large laundry room. The master bedroom has a tray ceiling and beautiful master bath with dual vanities, port window, jetted tub and a walk in shower. There is a large covered porch out back and is fully fenced for security and privacy!
Home Details
Home Type
- Single Family
Est. Annual Taxes
- $2,574
Year Built
- Built in 2016 | Newly Remodeled
Lot Details
- 6,752
HOA Fees
- $42 Monthly HOA Fees
Parking
- 2 Car Attached Garage
- Garage Door Opener
Home Design
- Traditional Architecture
- Brick Exterior Construction
- Slab Foundation
- Architectural Shingle Roof
Interior Spaces
- 2,035 Sq Ft Home
- 1-Story Property
- High Ceiling
- Ceiling Fan
- Multiple Fireplaces
- Vinyl Clad Windows
- Insulated Windows
- Storage
- Electric Dryer Hookup
Kitchen
- Gas Oven
- Self-Cleaning Oven
- Gas Range
- Recirculated Exhaust Fan
- Microwave
- Ice Maker
- Dishwasher
- Disposal
Flooring
- Wood
- Carpet
- Ceramic Tile
Bedrooms and Bathrooms
- 3 Bedrooms
- Walk-In Closet
- 2 Full Bathrooms
- Double Vanity
- Soaking Tub
Home Security
- Security Gate
- Fire and Smoke Detector
Schools
- Ann Smith Elementary School
- Olde Towne Middle School
- Ridgeland High School
Utilities
- Central Heating and Cooling System
- Heating System Uses Natural Gas
- Tankless Water Heater
- Prewired Cat-5 Cables
- Cable TV Available
Additional Features
- Accessible Kitchen
- Patio
Community Details
Overview
- The Enclave At Towne Center Subdivision
Amenities
- Community Barbecue Grill
- Clubhouse
Security
- Gated Community
Ownership History
Purchase Details
Home Financials for this Owner
Home Financials are based on the most recent Mortgage that was taken out on this home.Similar Homes in Ridgeland, MS
Home Values in the Area
Average Home Value in this Area
Purchase History
| Date | Buyer | Sale Price | Title Company |
|---|---|---|---|
| Posey Jimmie L | -- | None Available |
Mortgage History
| Date | Status | Borrower | Loan Amount |
|---|---|---|---|
| Open | Posey Jimmie L | $217,600 | |
| Previous Owner | Hollis Shoemaker Inc | $212,000 |
Property History
| Date | Event | Price | Change | Sq Ft Price |
|---|---|---|---|---|
| 06/28/2017 06/28/17 | Sold | -- | -- | -- |
| 06/07/2017 06/07/17 | Pending | -- | -- | -- |
| 12/02/2016 12/02/16 | For Sale | $275,900 | -- | $136 / Sq Ft |
Tax History Compared to Growth
Tax History
| Year | Tax Paid | Tax Assessment Tax Assessment Total Assessment is a certain percentage of the fair market value that is determined by local assessors to be the total taxable value of land and additions on the property. | Land | Improvement |
|---|---|---|---|---|
| 2024 | $2,574 | $28,171 | $0 | $0 |
| 2023 | $2,574 | $28,171 | $0 | $0 |
| 2022 | $2,574 | $28,171 | $0 | $0 |
| 2021 | $2,515 | $27,092 | $0 | $0 |
| 2020 | $2,515 | $27,092 | $0 | $0 |
| 2019 | $2,515 | $27,092 | $0 | $0 |
| 2018 | $2,515 | $27,092 | $0 | $0 |
| 2017 | $0 | $4,950 | $0 | $0 |
Agents Affiliated with this Home
-
RITA Jensen

Seller's Agent in 2017
RITA Jensen
RE/MAX
(601) 720-4037
4 in this area
82 Total Sales
-
Charles Lacey
C
Buyer Co-Listing Agent in 2017
Charles Lacey
Real Broker
(601) 813-3078
6 in this area
172 Total Sales
Map
Source: MLS United
MLS Number: 1292268
APN: 55833
- 35 Enclave Cir
- 804 Charmant Place
- 603 Charmant Place
- 0 Pear Orchard Rd Unit 4084893
- 611 Berridge Dr
- 771 Versailles Dr
- 626 Wendover Dr
- 720 Esplanade Dr
- 420 Berkshire Dr
- 117 Martins Key St
- 44 Avery Cir
- 40 Avery Cir
- 151 Lake Harbour Dr
- 211 Boyd St
- 0 Greenfield Dr Unit 11168740
- 628 Kinsington Ct
- 735 Wicklow Place Unit A
- 102 Willow Cove
- 1255 E County Line Rd Unit C4
- 550 Heatherstone Ct
