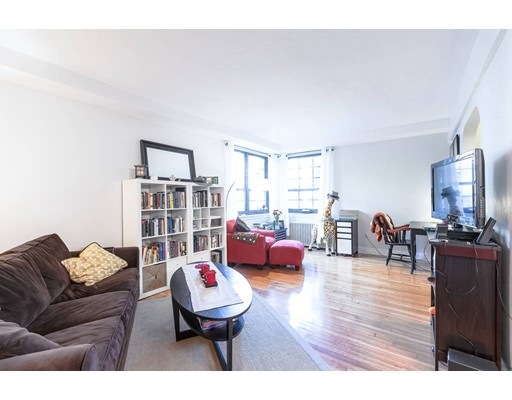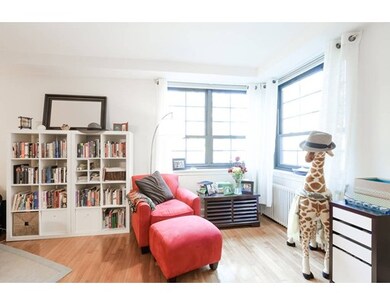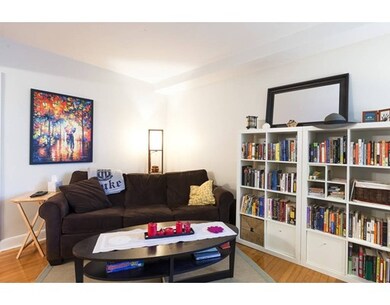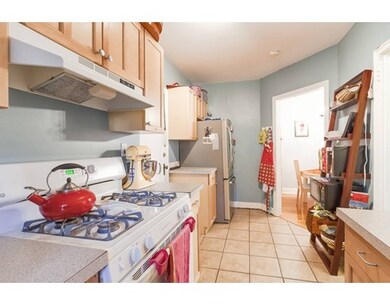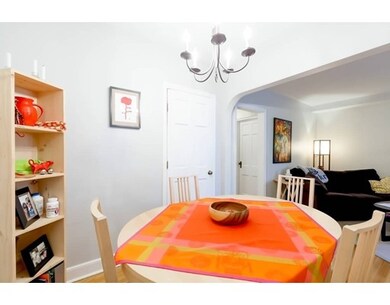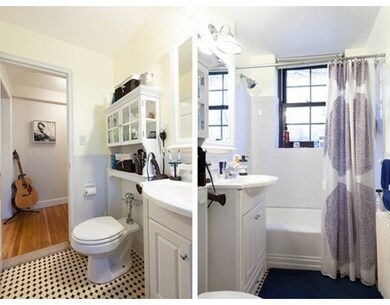
56 Garrison Rd Unit 56 Brookline, MA 02445
Washington Square Neighborhood
1
Bed
1
Bath
767
Sq Ft
1946
Built
About This Home
As of June 2024OVERSIZED one bed offered in beautiful Washington Sq.! This garden-style unit offers private entrance with mudroom, large and airy rooms with gracious windows, updated galley style kitchen with adjacent dining area, classic and clean bathroom and a king-sized bedroom large enough to fit all your over-sized bedroom furniture!
Ownership History
Date
Name
Owned For
Owner Type
Purchase Details
Listed on
Apr 2, 2024
Closed on
Jun 27, 2024
Sold by
Karen E Gotkin T E and Karen Gotkin
Bought by
Almagro Juan P and Wehmeyer Carrie
Seller's Agent
Jessica Hein
Kingston Real Estate & Management
Buyer's Agent
Barrie Wheeler
Hammond Residential Real Estate
List Price
$599,000
Sold Price
$549,000
Premium/Discount to List
-$50,000
-8.35%
Total Days on Market
4
Views
38
Current Estimated Value
Home Financials for this Owner
Home Financials are based on the most recent Mortgage that was taken out on this home.
Estimated Appreciation
$34,759
Avg. Annual Appreciation
4.02%
Original Mortgage
$429,000
Outstanding Balance
$425,773
Interest Rate
7.02%
Mortgage Type
Purchase Money Mortgage
Estimated Equity
$142,148
Purchase Details
Listed on
Jan 9, 2020
Closed on
Feb 11, 2020
Sold by
Boehm Eric W and Boehm Elizabeth M
Bought by
Karen E Gotkin T
Seller's Agent
Frank Celeste
Gibson Sotheby's International Realty
Buyer's Agent
Jessica Hein
Kingston Real Estate & Management
List Price
$549,000
Sold Price
$575,000
Premium/Discount to List
$26,000
4.74%
Home Financials for this Owner
Home Financials are based on the most recent Mortgage that was taken out on this home.
Avg. Annual Appreciation
-1.06%
Purchase Details
Listed on
Mar 28, 2017
Closed on
May 1, 2017
Sold by
Haraldsdottir Karolina
Bought by
Boehm Eric W and Boehm Elizabeth M
Seller's Agent
Adam Mundt
Kingston Real Estate & Management
Buyer's Agent
Derek Vannah
Gibson Sotheby's International Realty
List Price
$449,000
Sold Price
$480,000
Premium/Discount to List
$31,000
6.9%
Home Financials for this Owner
Home Financials are based on the most recent Mortgage that was taken out on this home.
Avg. Annual Appreciation
6.66%
Original Mortgage
$456,000
Interest Rate
4.3%
Mortgage Type
New Conventional
Purchase Details
Closed on
Feb 24, 2012
Sold by
Bradley Melissa M and Horine Jeffrey W
Bought by
Haraldsdottir Karolina
Home Financials for this Owner
Home Financials are based on the most recent Mortgage that was taken out on this home.
Original Mortgage
$252,400
Interest Rate
4%
Mortgage Type
New Conventional
Purchase Details
Closed on
Apr 27, 2005
Sold by
Falcone Frank J and Falcone Jennifer
Bought by
Bradley Melissa M
Purchase Details
Closed on
Feb 26, 2002
Sold by
Mahoney Stephen E
Bought by
Falcone Frank J and Falcone Jennifer
Purchase Details
Closed on
Feb 22, 2000
Sold by
Jarasitis Christine A
Bought by
Mahoney Stephen E
Purchase Details
Closed on
Jun 15, 1998
Sold by
Miller Gene D
Bought by
Jarasitis Christine A
Map
Property Details
Home Type
Condominium
Est. Annual Taxes
$4,634
Year Built
1946
Lot Details
0
Listing Details
- Unit Level: 1
- Property Type: Condominium/Co-Op
- CC Type: Condo
- Style: Low-Rise
- Other Agent: 1.00
- Lead Paint: Unknown
- Year Built Description: Actual
- Special Features: None
- Property Sub Type: Condos
- Year Built: 1946
Interior Features
- Has Basement: Yes
- Number of Rooms: 4
- Amenities: Public Transportation, Shopping, Walk/Jog Trails, Medical Facility, Bike Path, House of Worship, Public School, T-Station, University
- Flooring: Wood
- No Bedrooms: 1
- Full Bathrooms: 1
- No Living Levels: 1
- Main Lo: BB1465
- Main So: BB1465
Exterior Features
- Exterior: Brick
Garage/Parking
- Parking Spaces: 0
Utilities
- Utility Connections: for Gas Range
- Sewer: City/Town Sewer
- Water: City/Town Water
Condo/Co-op/Association
- Association Fee Includes: Heat, Hot Water, Sewer, Master Insurance, Landscaping, Snow Removal
- Pets Allowed: Yes
- No Units: 26
- Unit Building: 56
Fee Information
- Fee Interval: Monthly
Lot Info
- Assessor Parcel Number: B:223 L:0012 S:0025
- Zoning: RES
Create a Home Valuation Report for This Property
The Home Valuation Report is an in-depth analysis detailing your home's value as well as a comparison with similar homes in the area
Similar Homes in the area
Home Values in the Area
Average Home Value in this Area
Purchase History
| Date | Type | Sale Price | Title Company |
|---|---|---|---|
| Condominium Deed | $549,000 | None Available | |
| Condominium Deed | $549,000 | None Available | |
| Condominium Deed | $575,000 | None Available | |
| Not Resolvable | $480,000 | -- | |
| Deed | $315,500 | -- | |
| Deed | $315,500 | -- | |
| Deed | $350,500 | -- | |
| Deed | $350,500 | -- | |
| Deed | $259,900 | -- | |
| Deed | $259,900 | -- | |
| Deed | $161,000 | -- | |
| Deed | $126,000 | -- |
Source: Public Records
Mortgage History
| Date | Status | Loan Amount | Loan Type |
|---|---|---|---|
| Open | $429,000 | Purchase Money Mortgage | |
| Closed | $429,000 | Purchase Money Mortgage | |
| Previous Owner | $456,000 | New Conventional | |
| Previous Owner | $252,400 | New Conventional | |
| Previous Owner | $262,000 | No Value Available |
Source: Public Records
Property History
| Date | Event | Price | Change | Sq Ft Price |
|---|---|---|---|---|
| 06/27/2024 06/27/24 | Sold | $549,000 | -1.8% | $716 / Sq Ft |
| 05/18/2024 05/18/24 | Pending | -- | -- | -- |
| 05/08/2024 05/08/24 | Price Changed | $559,000 | -6.7% | $729 / Sq Ft |
| 04/02/2024 04/02/24 | For Sale | $599,000 | +4.2% | $781 / Sq Ft |
| 02/18/2020 02/18/20 | Sold | $575,000 | +4.7% | $750 / Sq Ft |
| 01/11/2020 01/11/20 | Pending | -- | -- | -- |
| 01/09/2020 01/09/20 | For Sale | $549,000 | +14.4% | $716 / Sq Ft |
| 05/01/2017 05/01/17 | Sold | $480,000 | 0.0% | $626 / Sq Ft |
| 04/14/2017 04/14/17 | Off Market | $480,000 | -- | -- |
| 04/01/2017 04/01/17 | Pending | -- | -- | -- |
| 03/28/2017 03/28/17 | For Sale | $449,000 | -- | $585 / Sq Ft |
Source: MLS Property Information Network (MLS PIN)
Tax History
| Year | Tax Paid | Tax Assessment Tax Assessment Total Assessment is a certain percentage of the fair market value that is determined by local assessors to be the total taxable value of land and additions on the property. | Land | Improvement |
|---|---|---|---|---|
| 2025 | $4,634 | $469,500 | $0 | $469,500 |
| 2024 | $4,497 | $460,300 | $0 | $460,300 |
| 2023 | $4,722 | $473,600 | $0 | $473,600 |
| 2022 | $4,731 | $464,300 | $0 | $464,300 |
| 2021 | $4,505 | $459,700 | $0 | $459,700 |
| 2020 | $4,302 | $455,200 | $0 | $455,200 |
| 2019 | $3,983 | $425,100 | $0 | $425,100 |
| 2018 | $4,720 | $498,900 | $0 | $498,900 |
| 2017 | $4,564 | $461,900 | $0 | $461,900 |
| 2016 | $4,375 | $419,900 | $0 | $419,900 |
| 2015 | $4,077 | $381,700 | $0 | $381,700 |
| 2014 | $3,738 | $328,200 | $0 | $328,200 |
Source: Public Records
Source: MLS Property Information Network (MLS PIN)
MLS Number: 72137614
APN: BROO-000223-000012-000025
Nearby Homes
- 344 Tappan St Unit 3
- 324 Tappan St Unit 1
- 322 Tappan St Unit 1
- 352 Tappan St Unit 1
- 364 Tappan St Unit 4
- 40 Claflin Rd Unit 1
- 1731 Beacon St Unit 621
- 1731 Beacon St Unit 808
- 1731 Beacon St Unit 114
- 120 Beaconsfield Rd Unit T-5
- 94 Beaconsfield Rd Unit 201
- 6 Claflin Rd Unit 4
- 1 Regent Cir Unit 2
- 178 Rawson Rd
- 311 Clark Rd
- 15 University Rd Unit 32
- 149 Beaconsfield Rd Unit B2
- 24 Dean Rd Unit 3
- 24 Addington Rd Unit 3
- 146 Winthrop Rd Unit B
