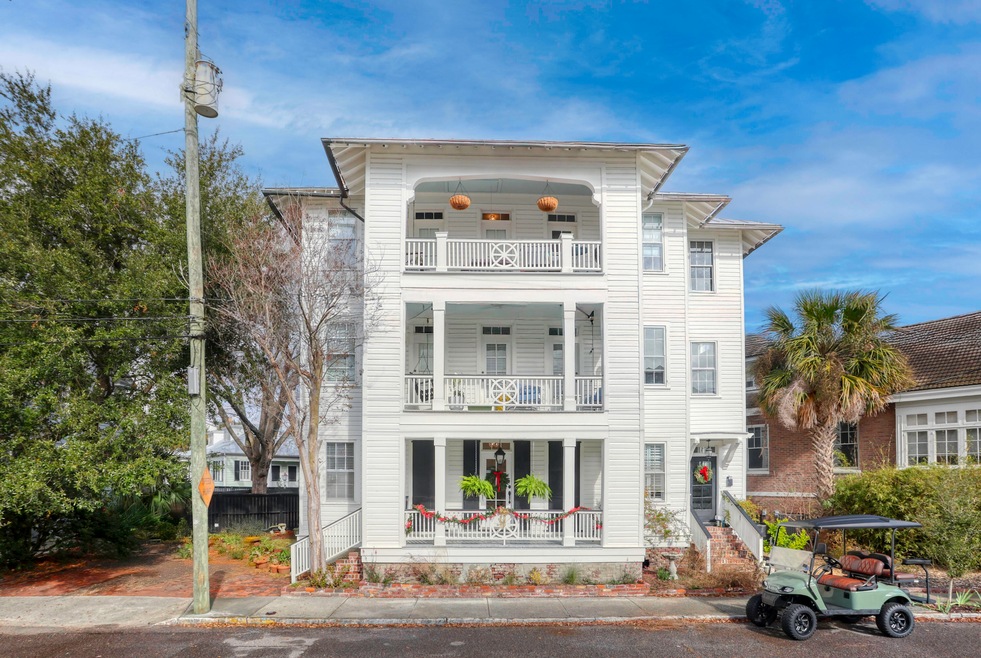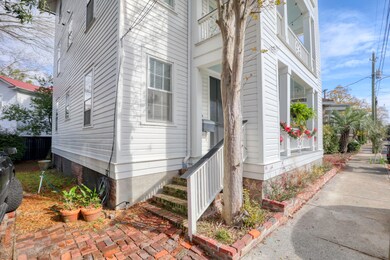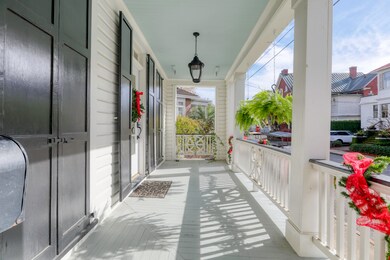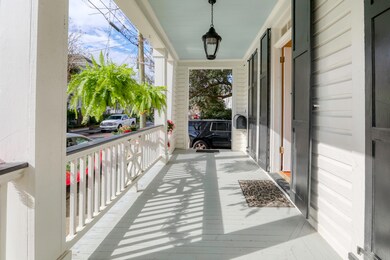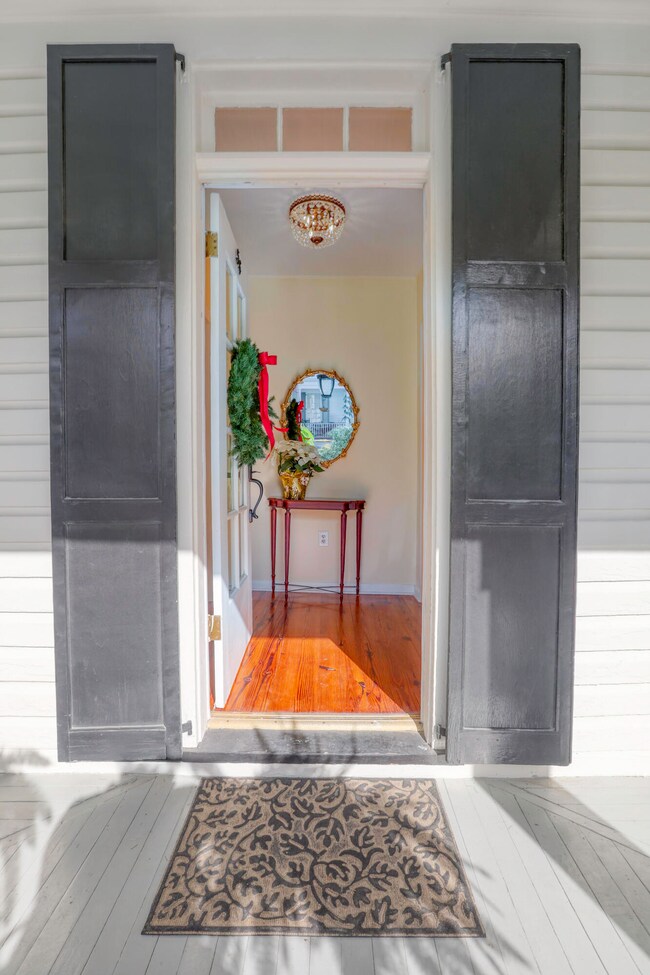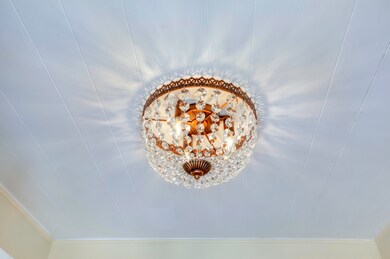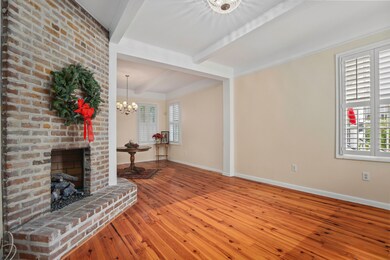
56 Gibbes St Unit A Charleston, SC 29401
South of Broad NeighborhoodHighlights
- Dining Room with Fireplace
- Beamed Ceilings
- Eat-In Kitchen
- Wood Flooring
- Front Porch
- 4-minute walk to Horse Lot Park
About This Home
As of March 2025Welcome to 56 Gibbes Street! Located in the most exclusive neighborhood South of Broad, this first-floor condo exudes historic charm. Boasting 2 generous bedrooms, 2 FULL baths, 2 brick fireplaces, heart pine hardwood floors, a bright eat-in kitchen with all appliances (including washer/dryer), this condo has been freshly painted and awaits your arrival. A large, private front porch, dedicated off-street parking, a shared, cozy backyard patio and garden round out the perfect lifestyle experience. Walkable to everything Charleston has to offer, 56 Gibbes Street is the epitome of history, location and vintage appeal.
Last Agent to Sell the Property
AgentOwned Realty Preferred Group License #93630 Listed on: 12/18/2024

Last Buyer's Agent
AgentOwned Realty Preferred Group License #93630 Listed on: 12/18/2024

Home Details
Home Type
- Single Family
Est. Annual Taxes
- $2,164
Year Built
- Built in 1918
HOA Fees
- $175 Monthly HOA Fees
Parking
- Off-Street Parking
Home Design
- Wood Siding
Interior Spaces
- 1,238 Sq Ft Home
- 3-Story Property
- Beamed Ceilings
- Ceiling Fan
- Window Treatments
- Entrance Foyer
- Living Room with Fireplace
- Dining Room with Fireplace
- 2 Fireplaces
- Crawl Space
Kitchen
- Eat-In Kitchen
- Electric Range
- Dishwasher
Flooring
- Wood
- Ceramic Tile
Bedrooms and Bathrooms
- 2 Bedrooms
- Walk-In Closet
- 2 Full Bathrooms
Laundry
- Laundry Room
- Dryer
- Washer
Outdoor Features
- Patio
- Front Porch
Schools
- Memminger Elementary School
- Simmons Pinckney Middle School
- Burke High School
Additional Features
- Interior Lot
- Forced Air Heating and Cooling System
Community Details
- South Of Broad Subdivision
Ownership History
Purchase Details
Home Financials for this Owner
Home Financials are based on the most recent Mortgage that was taken out on this home.Purchase Details
Purchase Details
Purchase Details
Similar Homes in the area
Home Values in the Area
Average Home Value in this Area
Purchase History
| Date | Type | Sale Price | Title Company |
|---|---|---|---|
| Personal Reps Deed | $900,000 | None Listed On Document | |
| Personal Reps Deed | $900,000 | None Listed On Document | |
| Deed | $490,000 | -- | |
| Deed | $295,000 | -- | |
| Deed | $318,000 | -- |
Mortgage History
| Date | Status | Loan Amount | Loan Type |
|---|---|---|---|
| Previous Owner | $364,000 | New Conventional | |
| Previous Owner | $264,500 | New Conventional |
Property History
| Date | Event | Price | Change | Sq Ft Price |
|---|---|---|---|---|
| 03/20/2025 03/20/25 | Sold | $900,000 | -4.2% | $727 / Sq Ft |
| 12/18/2024 12/18/24 | For Sale | $939,000 | -- | $758 / Sq Ft |
Tax History Compared to Growth
Tax History
| Year | Tax Paid | Tax Assessment Tax Assessment Total Assessment is a certain percentage of the fair market value that is determined by local assessors to be the total taxable value of land and additions on the property. | Land | Improvement |
|---|---|---|---|---|
| 2023 | $2,164 | $16,320 | $0 | $0 |
| 2022 | $2,011 | $16,320 | $0 | $0 |
| 2021 | $2,109 | $16,320 | $0 | $0 |
| 2020 | $2,186 | $16,320 | $0 | $0 |
| 2019 | $1,912 | $13,930 | $0 | $0 |
| 2017 | $1,846 | $15,930 | $0 | $0 |
| 2016 | $1,769 | $15,930 | $0 | $0 |
| 2015 | $1,828 | $15,930 | $0 | $0 |
| 2014 | $1,572 | $0 | $0 | $0 |
| 2011 | -- | $0 | $0 | $0 |
Agents Affiliated with this Home
-
Jane Sorensen
J
Seller's Agent in 2025
Jane Sorensen
AgentOwned Realty Preferred Group
1 in this area
13 Total Sales
-
Linda Kammel
L
Seller Co-Listing Agent in 2025
Linda Kammel
Lowcountry Charmed
(843) 670-0180
1 in this area
5 Total Sales
Map
Source: CHS Regional MLS
MLS Number: 24030935
APN: 457-11-01-066
- 172 Tradd St
- 111 S Battery St
- 157 Tradd St
- 15 Rutledge Ave
- 23 Savage St
- 100 Murray Blvd
- 106 Murray Blvd
- 176 Broad St
- 301 Broad St Unit 1
- 139 Tradd St Unit 2
- 5 Logan St
- 13 Trumbo St
- 4 Trapman St Unit B
- 4 Trapman St Unit A
- 16 Trumbo St
- 10 Trapman St
- 10 Trapman St Unit A & B
- 11 Franklin St
- 25 Logan St
- 171 Queen St
