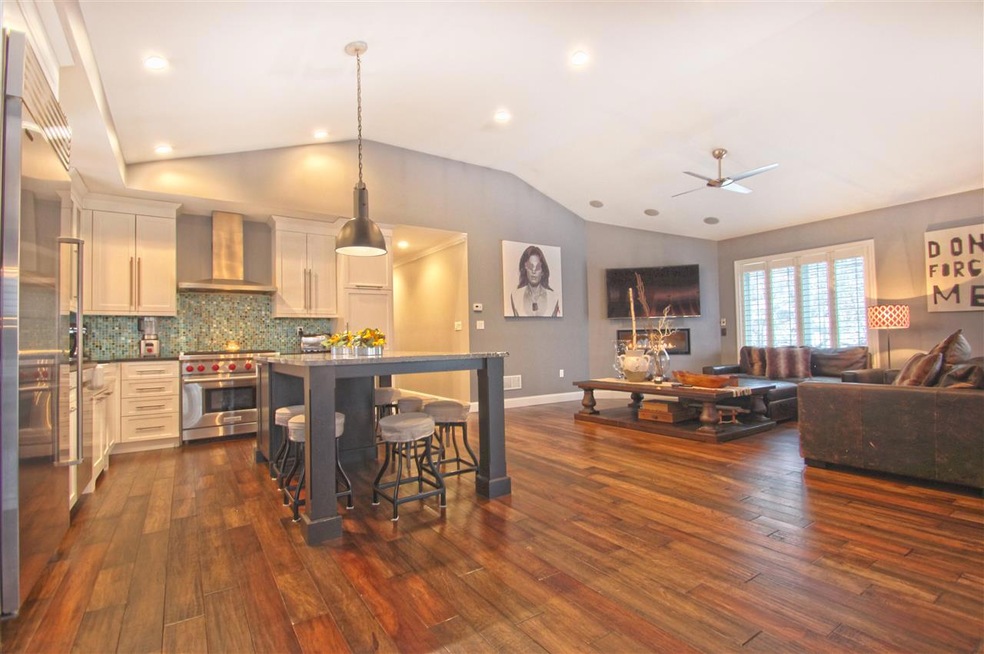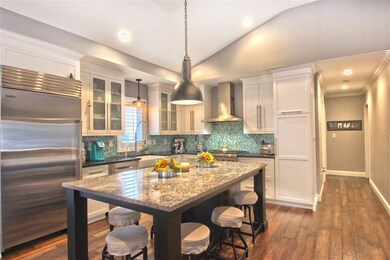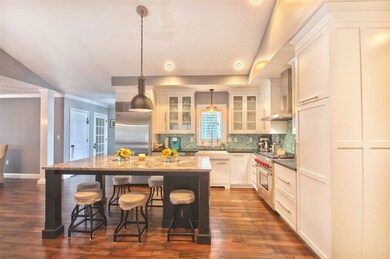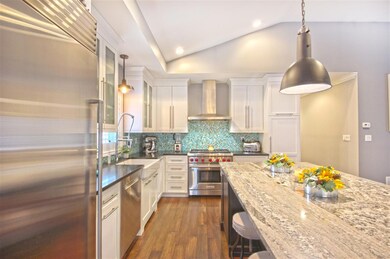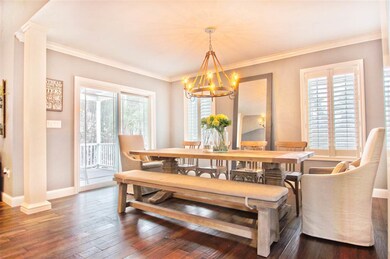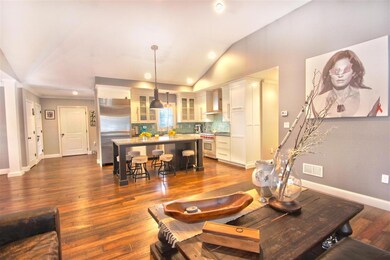
56 Gordon Mountain Rd Unit 60 Windham, NH 03087
Highlights
- Waterfall on Lot
- Countryside Views
- Wooded Lot
- Golden Brook Elementary School Rated A-
- Deck
- 2-minute walk to Windham Town Forest
About This Home
As of June 2019A rare opportunity in sought after Villages of Windham, a NON age restricted community, to purchase this meticulously maintained and beautifully decorated end unit in a private setting at the end of the cul-de-sac. The unique open layout of the kitchen provides great functionality while connecting the cook to the grand cathedral ceiling living room which is wired for surround sound and has a custom propane fireplace. The custom kitchen includes a large granite center island for meal preparation or easy dining, an in island Wolf drawer microwave and additional cabinet space. Kitchen upgrades to the stainless steel appliances include a Wolf 6 burner propane range, a Sub Zero refrigerator, a farmer’s sink, custom designed tile backsplash, and range hood. The formal dining area is to the right of the kitchen. A covered exterior deck is accessed from the dining area through a slider. Down the hall is the guest bathroom that features a wall mounted TV to be enjoyed while relaxing in the inviting soaking tub. The cathedral ceiling first floor master bedroom boasts a walk in closet with custom cabinets and en suite. Conveniently located behind a door in the master bedroom is the laundry room. Across the hall from the master bedroom is an office area with large windows that let in significant light. The full walk out lower level with large daylight windows provides both a finished family/entertainment room and ¾ bath as well as the 2nd bedroom. An additional unfinished area on this level provides storage, workshop space, a workout area and is wired for surround sound. Come check out this lovely complex that is secluded off of Rte. 28, boasts a pretty waterfall entrance, scenic pond and lush care free landscaping. Convenient to I-93, Rte 111 and shopping in Derry, Windham or Salem, NH. Seller desires an end of May closing.
Last Agent to Sell the Property
Century 21 McLennan & Co Brokerage Phone: 978-387-5661 License #057936 Listed on: 01/09/2019

Property Details
Home Type
- Condominium
Est. Annual Taxes
- $8,382
Year Built
- Built in 2014
Lot Details
- End Unit
- Cul-De-Sac
- Lot Has A Rolling Slope
- Irrigation
- Wooded Lot
HOA Fees
- $390 Monthly HOA Fees
Parking
- 2 Car Direct Access Garage
- Dry Walled Garage
- Shared Driveway
Home Design
- Poured Concrete
- Wood Frame Construction
- Shingle Roof
- Vinyl Siding
Interior Spaces
- 1-Story Property
- Wired For Sound
- Cathedral Ceiling
- Ceiling Fan
- Gas Fireplace
- Window Treatments
- Dining Area
- Storage
- Countryside Views
Kitchen
- Gas Range
- Range Hood
- Microwave
- Dishwasher
- Kitchen Island
Flooring
- Wood
- Carpet
- Tile
Bedrooms and Bathrooms
- 2 Bedrooms
- En-Suite Primary Bedroom
- Walk-In Closet
- Soaking Tub
- Walk-in Shower
Laundry
- Laundry on main level
- Dryer
- Washer
Finished Basement
- Heated Basement
- Walk-Out Basement
- Basement Fills Entire Space Under The House
- Natural lighting in basement
Accessible Home Design
- Accessible Parking
Outdoor Features
- Deck
- Waterfall on Lot
- Gazebo
Utilities
- Forced Air Zoned Heating and Cooling System
- Heating System Uses Gas
- Private Water Source
- Shared Water Source
- Liquid Propane Gas Water Heater
- Shared Septic
- Community Sewer or Septic
- Cable TV Available
Listing and Financial Details
- Exclusions: Living Room & Family Room TVs, Audio amplifier equipment, Dining Room Chandelier, Stackable Washer/dryer, White storage shelves (lower Level)
- Legal Lot and Block 5500 / B
- 23% Total Tax Rate
Community Details
Overview
- Association fees include landscaping, plowing, sewer, water
- Essex Management Group Association, Phone Number (978) 373-3024
- Villages Of Windham Condos
Recreation
- Hiking Trails
- Trails
Ownership History
Purchase Details
Purchase Details
Home Financials for this Owner
Home Financials are based on the most recent Mortgage that was taken out on this home.Similar Homes in Windham, NH
Home Values in the Area
Average Home Value in this Area
Purchase History
| Date | Type | Sale Price | Title Company |
|---|---|---|---|
| Warranty Deed | -- | None Available | |
| Warranty Deed | $460,000 | -- |
Mortgage History
| Date | Status | Loan Amount | Loan Type |
|---|---|---|---|
| Previous Owner | $290,000 | Unknown |
Property History
| Date | Event | Price | Change | Sq Ft Price |
|---|---|---|---|---|
| 06/07/2019 06/07/19 | Sold | $460,000 | -4.0% | $180 / Sq Ft |
| 03/29/2019 03/29/19 | Pending | -- | -- | -- |
| 03/18/2019 03/18/19 | Price Changed | $479,000 | -3.2% | $188 / Sq Ft |
| 01/09/2019 01/09/19 | For Sale | $495,000 | +26.1% | $194 / Sq Ft |
| 05/12/2015 05/12/15 | Sold | $392,700 | +6.2% | $260 / Sq Ft |
| 10/08/2014 10/08/14 | Pending | -- | -- | -- |
| 04/04/2014 04/04/14 | For Sale | $369,900 | -- | $245 / Sq Ft |
Tax History Compared to Growth
Tax History
| Year | Tax Paid | Tax Assessment Tax Assessment Total Assessment is a certain percentage of the fair market value that is determined by local assessors to be the total taxable value of land and additions on the property. | Land | Improvement |
|---|---|---|---|---|
| 2024 | $10,709 | $473,000 | $0 | $473,000 |
| 2023 | $10,122 | $473,000 | $0 | $473,000 |
| 2022 | $9,346 | $473,000 | $0 | $473,000 |
| 2021 | $8,807 | $473,000 | $0 | $473,000 |
| 2020 | $9,048 | $473,000 | $0 | $473,000 |
| 2019 | $8,163 | $362,000 | $0 | $362,000 |
| 2018 | $6,978 | $359,900 | $0 | $359,900 |
| 2017 | $7,270 | $359,900 | $0 | $359,900 |
| 2016 | $7,853 | $359,900 | $0 | $359,900 |
| 2015 | $7,817 | $359,900 | $0 | $359,900 |
| 2014 | $1,440 | $60,000 | $60,000 | $0 |
| 2013 | $1,416 | $60,000 | $60,000 | $0 |
Agents Affiliated with this Home
-
Kenneth White

Seller's Agent in 2019
Kenneth White
Century 21 McLennan & Co
(978) 387-5661
2 Total Sales
-
Diamond Estates Associates
D
Buyer's Agent in 2019
Diamond Estates Associates
Keller Williams Gateway Realty/Salem
(603) 912-5470
3 in this area
59 Total Sales
-
Janet McLennan
J
Seller's Agent in 2015
Janet McLennan
Century 21 McLennan & Co
(978) 604-0361
3 in this area
21 Total Sales
Map
Source: PrimeMLS
MLS Number: 4732374
APN: WNDM-000008-B000000-005500-000060
- 15 Lamplighter Village Rd
- 14 Hunt Rd
- 24 Rockingham Rd
- 29 Trails Edge Rd
- 13 Aladdin Rd
- 3 Kinsman Ln
- 15 Madison Ln
- 17 Madison Ln
- 4 Kinsman Ln
- 11 Midtrail Crossing Ln
- 13 Madison Ln
- 5 Madison Ln
- 3 Madison Ln
- 17 Northland Rd
- 113 Dart Dr
- 35 Northland Rd
- 4 Mary Anthony Dr Unit 17
- 13 Arrow Dr
- 105 Shadow Lake Rd
- 242 Rockingham Rd
