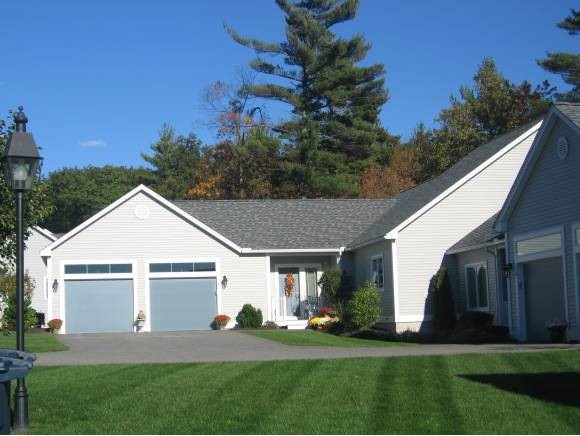
56 Gordon Mountain Rd Unit 60 Windham, NH 03087
2
Beds
2
Baths
1,512
Sq Ft
87
Acres
Highlights
- Newly Remodeled
- 86.86 Acre Lot
- Cathedral Ceiling
- Golden Brook Elementary School Rated A-
- Deck
- 2-minute walk to Windham Town Forest
About This Home
As of June 2019The Danbury at the Villages of Windham - a beautiful subdivision complete with fabulous vistas, rolling hills, pond, park & waterfall. Three marvelous floor plans to choose from all with first floor master bedrooms and 2 car garages. This property includes the upgrades of hardwood throughout main level, fireplace, and window and sliding door package in the lower level. Late Summer/Fall delivery.
Property Details
Home Type
- Condominium
Est. Annual Taxes
- $10,709
Year Built
- Built in 2014 | Newly Remodeled
Parking
- 2 Car Attached Garage
Home Design
- Concrete Foundation
- Wood Frame Construction
- Shingle Roof
Interior Spaces
- 1,512 Sq Ft Home
- Property has 1 Level
- Cathedral Ceiling
- Dining Room
- Laundry on main level
Kitchen
- Microwave
- Dishwasher
Flooring
- Wood
- Ceramic Tile
Bedrooms and Bathrooms
- 2 Bedrooms
- En-Suite Bathroom
- 2 Full Bathrooms
Basement
- Walk-Out Basement
- Basement Fills Entire Space Under The House
- Interior Basement Entry
Outdoor Features
- Deck
Schools
- Golden Brook Elementary School
- Windham Middle School
- Salem High School
Utilities
- Central Air
- Community Sewer or Septic
- Cable TV Available
Community Details
- Villages Of Windham Condos
- Villages Of Windham Subdivision
Listing and Financial Details
- Tax Lot 5500
- Assessor Parcel Number 8B
Ownership History
Date
Name
Owned For
Owner Type
Purchase Details
Closed on
Jul 29, 2022
Sold by
Bernabei Anthony M and Bernabei Susan J
Bought by
Bernbei Ft
Total Days on Market
187
Current Estimated Value
Purchase Details
Listed on
Jan 9, 2019
Closed on
Jun 7, 2019
Sold by
Ricci Anthony and Bonofiglio-Ricci Claudia
Bought by
Bernabei Anthony M and Bernabei Susan J
Seller's Agent
Kenneth White
Century 21 McLennan & Co
Buyer's Agent
Diamond Estates Associates
Keller Williams Gateway Realty/Salem
List Price
$495,000
Sold Price
$460,000
Premium/Discount to List
-$35,000
-7.07%
Home Financials for this Owner
Home Financials are based on the most recent Mortgage that was taken out on this home.
Avg. Annual Appreciation
5.84%
Map
Create a Home Valuation Report for This Property
The Home Valuation Report is an in-depth analysis detailing your home's value as well as a comparison with similar homes in the area
Similar Home in Windham, NH
Home Values in the Area
Average Home Value in this Area
Purchase History
| Date | Type | Sale Price | Title Company |
|---|---|---|---|
| Warranty Deed | -- | None Available | |
| Warranty Deed | $460,000 | -- |
Source: Public Records
Mortgage History
| Date | Status | Loan Amount | Loan Type |
|---|---|---|---|
| Previous Owner | $290,000 | Unknown |
Source: Public Records
Property History
| Date | Event | Price | Change | Sq Ft Price |
|---|---|---|---|---|
| 06/07/2019 06/07/19 | Sold | $460,000 | -4.0% | $180 / Sq Ft |
| 03/29/2019 03/29/19 | Pending | -- | -- | -- |
| 03/18/2019 03/18/19 | Price Changed | $479,000 | -3.2% | $188 / Sq Ft |
| 01/09/2019 01/09/19 | For Sale | $495,000 | +26.1% | $194 / Sq Ft |
| 05/12/2015 05/12/15 | Sold | $392,700 | +6.2% | $260 / Sq Ft |
| 10/08/2014 10/08/14 | Pending | -- | -- | -- |
| 04/04/2014 04/04/14 | For Sale | $369,900 | -- | $245 / Sq Ft |
Source: PrimeMLS
Tax History
| Year | Tax Paid | Tax Assessment Tax Assessment Total Assessment is a certain percentage of the fair market value that is determined by local assessors to be the total taxable value of land and additions on the property. | Land | Improvement |
|---|---|---|---|---|
| 2024 | $10,709 | $473,000 | $0 | $473,000 |
| 2023 | $10,122 | $473,000 | $0 | $473,000 |
| 2022 | $9,346 | $473,000 | $0 | $473,000 |
| 2021 | $8,807 | $473,000 | $0 | $473,000 |
| 2020 | $9,048 | $473,000 | $0 | $473,000 |
| 2019 | $8,163 | $362,000 | $0 | $362,000 |
| 2018 | $6,978 | $359,900 | $0 | $359,900 |
| 2017 | $7,270 | $359,900 | $0 | $359,900 |
| 2016 | $7,853 | $359,900 | $0 | $359,900 |
| 2015 | $7,817 | $359,900 | $0 | $359,900 |
| 2014 | $1,440 | $60,000 | $60,000 | $0 |
| 2013 | $1,416 | $60,000 | $60,000 | $0 |
Source: Public Records
Source: PrimeMLS
MLS Number: 4345666
APN: WNDM-000008-B000000-005500-000060
Nearby Homes
- 15 Lamplighter Village Rd
- 14 Hunt Rd
- 24 Rockingham Rd
- 15 Flat Rock Rd
- 10 Hadleigh Rd
- 29 Trails Edge Rd
- 13 Aladdin Rd
- 3 Kinsman Ln
- 15 Madison Ln
- 17 Madison Ln
- 4 Kinsman Ln
- 11 Midtrail Crossing Ln
- 13 Madison Ln
- 5 Madison Ln
- 3 Madison Ln
- 17 Northland Rd
- 113 Dart Dr
- 35 Northland Rd
- 4 Mary Anthony Dr Unit 17
- 13 Arrow Dr
