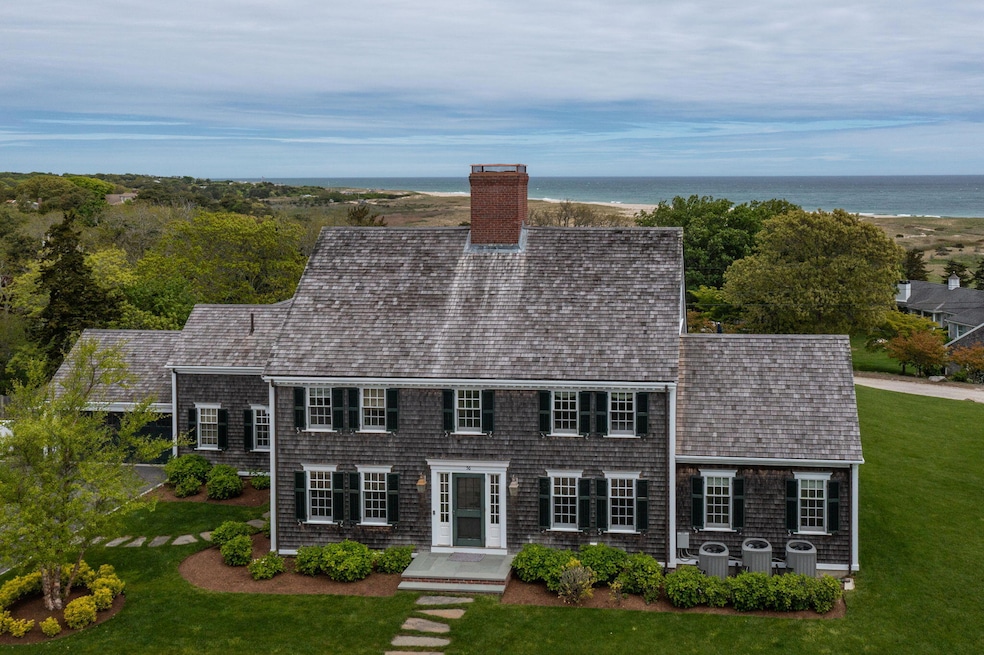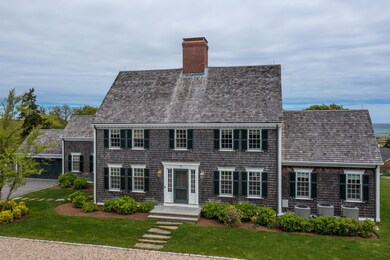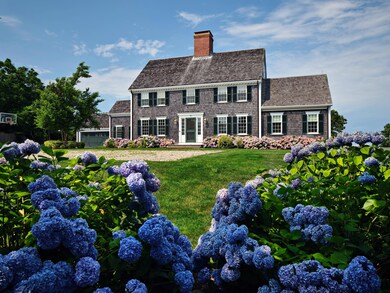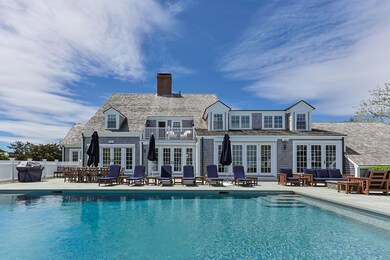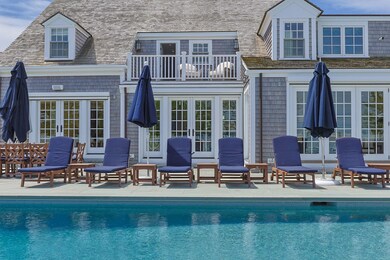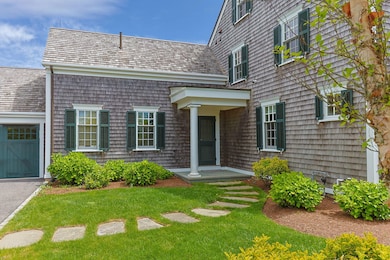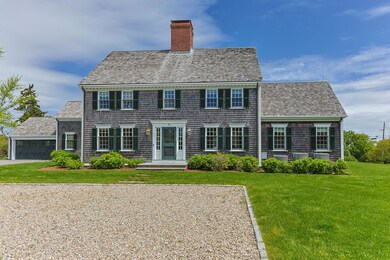
56 Gosnold Rd Orleans, MA 02653
Estimated payment $34,092/month
Highlights
- In Ground Pool
- Wood Flooring
- 5 Fireplaces
- Orleans Elementary School Rated A-
- Main Floor Primary Bedroom
- Mud Room
About This Home
Cape house dreams do come true in this magnificent water view home. Recently renovated by renowned architect Patrick Ahearn; this 7 bedroom home checks all the boxes, while retaining it's 1925 Cape Cod charm. Once upon a time this home was built as the original Pochet Association ''Exhibition House''. Through the years it has been lovingly cared for and then brilliantly renovated in 2018 to the present. The custom bespoke finishes are highlighted by the highest quality wood work while multiple fireplaces give each room it's own New England charm. The layout is open and yet offers some private spaces for work. The chefs kitchen is fully equipped to entertain a crowd with it's oversized island. Each bedroom boasts an ensuite bathroom; giving adults a choice of primary suites.The third floor bunk room has built in bunk beds and an amazing ocean view! The pool, patio and guest house are something to behold; and out the back door; Nauset beach beckons. The pool area is designed for entertaining and is a focal point of many of the interior living spaces. Across the street lies a private wooden footbridge onto Nauset beach. Let the sound of the waves lull you to sleep.
Home Details
Home Type
- Single Family
Est. Annual Taxes
- $23,370
Year Built
- Built in 1925 | Remodeled
Lot Details
- 0.8 Acre Lot
- Property fronts a private road
- Level Lot
- Cleared Lot
- Garden
HOA Fees
- $50 Monthly HOA Fees
Parking
- 2 Car Attached Garage
- Open Parking
Home Design
- Wood Roof
- Shingle Siding
- Concrete Perimeter Foundation
Interior Spaces
- 4,762 Sq Ft Home
- 2-Story Property
- Sound System
- 5 Fireplaces
- Mud Room
- Wood Flooring
Kitchen
- Built-In Oven
- Microwave
- Freezer
- Dishwasher
- Kitchen Island
Bedrooms and Bathrooms
- 7 Bedrooms
- Primary Bedroom on Main
- Linen Closet
Laundry
- Laundry Room
- Washer
Pool
- In Ground Pool
- Gunite Pool
- Outdoor Shower
- Pool Equipment or Cover
Utilities
- Central Air
- Heating Available
- Septic Tank
Listing and Financial Details
- Assessor Parcel Number 45350
Map
Home Values in the Area
Average Home Value in this Area
Tax History
| Year | Tax Paid | Tax Assessment Tax Assessment Total Assessment is a certain percentage of the fair market value that is determined by local assessors to be the total taxable value of land and additions on the property. | Land | Improvement |
|---|---|---|---|---|
| 2025 | $23,370 | $3,745,200 | $1,312,200 | $2,433,000 |
| 2024 | $20,740 | $3,235,600 | $1,286,300 | $1,949,300 |
| 2023 | $18,751 | $3,009,800 | $1,191,200 | $1,818,600 |
| 2022 | $17,856 | $2,480,000 | $1,082,900 | $1,397,100 |
| 2021 | $17,275 | $2,203,500 | $1,068,900 | $1,134,600 |
| 2020 | $16,259 | $2,150,700 | $1,068,900 | $1,081,800 |
| 2019 | $15,544 | $2,100,500 | $1,039,000 | $1,061,500 |
| 2018 | $13,537 | $2,041,800 | $1,019,100 | $1,022,700 |
| 2017 | $10,798 | $1,705,900 | $1,019,100 | $686,800 |
| 2016 | $10,152 | $1,571,500 | $898,400 | $673,100 |
| 2015 | $8,525 | $1,327,900 | $880,700 | $447,200 |
Property History
| Date | Event | Price | Change | Sq Ft Price |
|---|---|---|---|---|
| 05/31/2025 05/31/25 | Pending | -- | -- | -- |
| 05/20/2025 05/20/25 | For Sale | $5,800,000 | +206.5% | $1,218 / Sq Ft |
| 10/24/2014 10/24/14 | Sold | $1,892,500 | -0.1% | $609 / Sq Ft |
| 10/24/2014 10/24/14 | Pending | -- | -- | -- |
| 07/27/2014 07/27/14 | For Sale | $1,895,000 | -- | $610 / Sq Ft |
Purchase History
| Date | Type | Sale Price | Title Company |
|---|---|---|---|
| Deed | -- | -- | |
| Fiduciary Deed | $1,892,500 | -- |
Mortgage History
| Date | Status | Loan Amount | Loan Type |
|---|---|---|---|
| Open | $1,419,400 | Adjustable Rate Mortgage/ARM | |
| Closed | $671,700 | Closed End Mortgage | |
| Previous Owner | $1,419,375 | Purchase Money Mortgage |
Similar Homes in Orleans, MA
Source: Cape Cod & Islands Association of REALTORS®
MLS Number: 22502408
APN: ORLE-000450-000035
