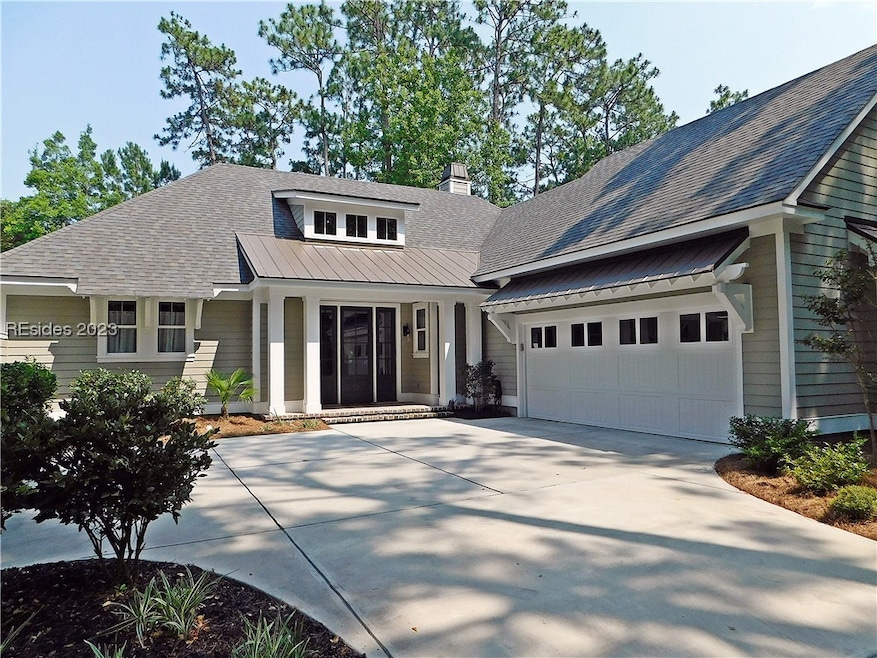
$995,000
- 4 Beds
- 3.5 Baths
- 2,624 Sq Ft
- 1 Hickory Knoll Place
- Hilton Head Island, SC
This completely remodeled 4br + flex room/3.5ba home is in the highly sought-after Hickory Forest neighborhood, with its own private Beach Access, in HHP. Everything has been tastefully touched & features LVP flooring, eat-in kitchen w/quartz counters, multiple living areas & Carolina Room. The vaulted ceilings allow natural light to flow throughout. The primary suite is complete w/dual sinks,
Coast Professionals COAST PROFESSIONALS Brokered by EXP Realty
