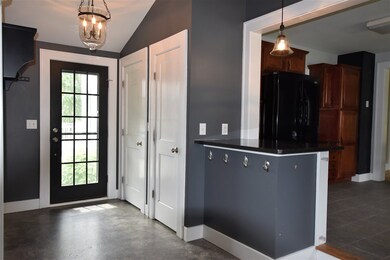
56 Ives Ave Rutland, VT 05701
Highlights
- Colonial Architecture
- Radiant Floor
- Open to Family Room
- Deck
- Corner Lot
- Fireplace
About This Home
As of June 2019This home is a hidden Jewel on a quite street in the desirable Northeast section of the city. Classic style center hall colonial on the exterior, but a stunning renovated interior on the inside makes this one stylish home. From the radiantly heated cement flooring in a new 20' x 20' great room addition, to the pottery barn style mud room with plenty of storage for all. Upscale lighting and gorgeous black granite kitchen counters add a dramatic touch to an over sized kitchen with newer appliances. A grand dining area with custom built-ins and a huge breakfast counter be sure to fit your family gatherings. Large living room with barn style sliding glass doors are enhanced by a brick fireplace and pellet stove insert and an adjacent sunroom that can be used for a home office as well. Two renovated full baths, one with a walk-in tiled showers is impressive. Four upstairs bedrooms with top quality moldings and trim work and a classic center hallway are reminiscent of how they used to build homes in the early 1900s. Top of the line heating system, newer roof, and new windows are just a few of the improvements. This home does not offer a garage, but it does have an oversized parking area, oversized deck, covered porch, and two sheds that will add to your outdoor needs. This is truly a lovely home and is ready for immediate occupancy. Detailed improvement list is available in the paper clip for your viewing. Make this your home today!
Last Agent to Sell the Property
Four Seasons Sotheby's Int'l Realty License #081.0001852 Listed on: 09/10/2018
Home Details
Home Type
- Single Family
Year Built
- Built in 1924
Lot Details
- 9,148 Sq Ft Lot
- Landscaped
- Corner Lot
- Lot Sloped Up
- Garden
Parking
- Paved Parking
Home Design
- Colonial Architecture
- Concrete Foundation
- Wood Frame Construction
- Shingle Roof
- Wood Siding
Interior Spaces
- 2,524 Sq Ft Home
- 2-Story Property
- Ceiling Fan
- Fireplace
- Combination Kitchen and Dining Room
- Partially Finished Basement
- Interior Basement Entry
Kitchen
- Open to Family Room
- Electric Range
- Stove
- Microwave
- Dishwasher
- Kitchen Island
- Disposal
Flooring
- Wood
- Radiant Floor
- Laminate
- Concrete
- Ceramic Tile
Bedrooms and Bathrooms
- 4 Bedrooms
- 2 Full Bathrooms
Laundry
- Dryer
- Washer
Outdoor Features
- Deck
- Outbuilding
Utilities
- Dehumidifier
- Radiator
- Heating System Uses Oil
- 200+ Amp Service
- Oil Water Heater
Ownership History
Purchase Details
Similar Homes in Rutland, VT
Home Values in the Area
Average Home Value in this Area
Purchase History
| Date | Type | Sale Price | Title Company |
|---|---|---|---|
| Grant Deed | $200,000 | -- |
Property History
| Date | Event | Price | Change | Sq Ft Price |
|---|---|---|---|---|
| 06/27/2019 06/27/19 | Sold | $231,000 | -1.2% | $93 / Sq Ft |
| 05/08/2019 05/08/19 | Pending | -- | -- | -- |
| 05/03/2019 05/03/19 | For Sale | $233,900 | +5.4% | $94 / Sq Ft |
| 01/03/2019 01/03/19 | Sold | $221,900 | 0.0% | $88 / Sq Ft |
| 11/14/2018 11/14/18 | Pending | -- | -- | -- |
| 11/13/2018 11/13/18 | Price Changed | $221,900 | -1.3% | $88 / Sq Ft |
| 09/10/2018 09/10/18 | For Sale | $224,900 | +8.2% | $89 / Sq Ft |
| 02/29/2016 02/29/16 | Sold | $207,805 | -22.4% | $82 / Sq Ft |
| 01/15/2016 01/15/16 | Pending | -- | -- | -- |
| 05/08/2015 05/08/15 | For Sale | $267,900 | -- | $106 / Sq Ft |
Tax History Compared to Growth
Tax History
| Year | Tax Paid | Tax Assessment Tax Assessment Total Assessment is a certain percentage of the fair market value that is determined by local assessors to be the total taxable value of land and additions on the property. | Land | Improvement |
|---|---|---|---|---|
| 2024 | -- | $178,000 | $67,400 | $110,600 |
| 2023 | -- | $178,000 | $67,400 | $110,600 |
| 2022 | $5,996 | $178,000 | $67,400 | $110,600 |
| 2021 | $6,071 | $178,000 | $67,400 | $110,600 |
| 2020 | $5,842 | $178,000 | $67,400 | $110,600 |
| 2019 | $6,016 | $178,000 | $67,400 | $110,600 |
| 2018 | $6,025 | $178,000 | $67,400 | $110,600 |
| 2017 | $5,470 | $177,400 | $67,400 | $110,000 |
| 2016 | $5,591 | $178,000 | $67,400 | $110,600 |
Agents Affiliated with this Home
-
Susan Bishop

Seller's Agent in 2019
Susan Bishop
Four Seasons Sotheby's Int'l Realty
(802) 558-2180
100 in this area
212 Total Sales
-
Freddie Ann Bohlig

Seller's Agent in 2019
Freddie Ann Bohlig
Four Seasons Sotheby's Int'l Realty
(802) 353-1804
101 in this area
228 Total Sales
-
B
Buyer's Agent in 2019
Betsy Reddy
Watson Realty & Associates
-
Jean Chamberlain

Seller's Agent in 2016
Jean Chamberlain
Four Seasons Sotheby's Int'l Realty
(802) 774-7007
77 in this area
109 Total Sales
Map
Source: PrimeMLS
MLS Number: 4717545
APN: 540-170-14696
- 29 Woodstock Ave
- 22 Woodstock Ave
- 20 Woodstock Ave
- 70 N Main St
- 64 Bellevue Ave
- 49 Terrill St
- 64 Temple St
- 8 Kingsley Ave
- 4 Stafford Ln
- 119 N Main St
- 54 E Center St
- 64 East St
- 50 & 50A Roberts Ave
- 56 Church St
- 3 Jeffords St
- 86 Center St
- 38 Cottage St
- 65 E Washington St
- 135 Bellevue Ave
- 2 Dartmouth St






