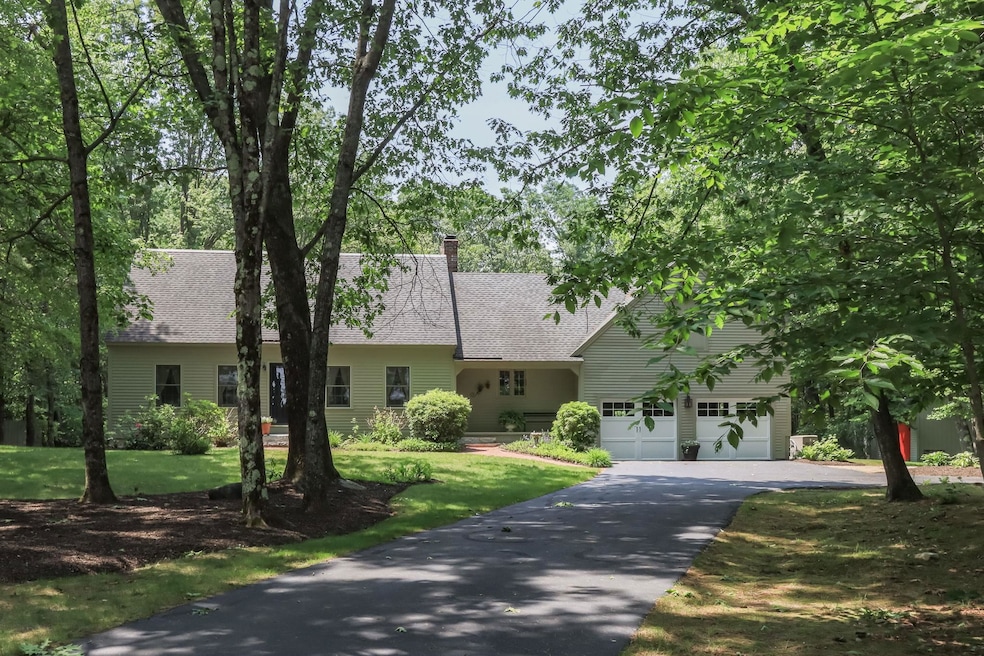
Highlights
- 2.3 Acre Lot
- Cape Cod Architecture
- Wooded Lot
- Bow Elementary School Rated A-
- Deck
- Wood Flooring
About This Home
As of August 2025Nestled in the heart of desirable Bow, this charming New England Cape Cod-style home offers a perfect blend of classic character and modern comfort. With a thoughtful layout, it’s brimming with inviting spaces and special features. Inside, the natural pine floors, wainscoting, and exposed beams create a timeless charm. The spacious Family Room, centered around a cozy hearth, is the heart of the main level. The kitchen, with vintage painted cabinets and granite countertops, flows into the dining area which overlooks the bright Sun Room. A private bedroom with en-suite bath featuring subway tile and frameless glass shower doors is on the main level, along with an office, and powder room with laundry. Upstairs, another primary bedroom with private bath and walk-in closet awaits, plus a full bath, bedroom, and flexible space for a hobby or playroom. The lower level includes two partially finished rooms ready for customization. Outside, the Screen Porch Sun Room overlooks a private backyard. The home has energy-efficient natural gas heat, central air, and a 20 KW generator. A 2-car garage with expansion space above, shed, potting shed, and pole barn offer ample storage. Set back for privacy, this home is close to Bow services, schools, and highways. Showings begin Friday, June 20th, at noon by appointment and Open House on Saturday, June 21, from 12:00 to 2:00.
Last Agent to Sell the Property
BHG Masiello Concord License #054014 Listed on: 06/17/2025

Home Details
Home Type
- Single Family
Est. Annual Taxes
- $12,752
Year Built
- Built in 1985
Lot Details
- 2.3 Acre Lot
- Property fronts a private road
- Level Lot
- Wooded Lot
- Property is zoned RU
Parking
- 2 Car Garage
Home Design
- Cape Cod Architecture
- Concrete Foundation
- Radon Mitigation System
Interior Spaces
- Property has 1 Level
- Ceiling Fan
- Combination Kitchen and Dining Room
- Den
- Fire and Smoke Detector
Kitchen
- Gas Range
- Range Hood
- Dishwasher
Flooring
- Wood
- Carpet
- Concrete
- Tile
Bedrooms and Bathrooms
- 3 Bedrooms
- En-Suite Primary Bedroom
- Walk-In Closet
- Bathroom on Main Level
Laundry
- Laundry on main level
- Dryer
- Washer
Basement
- Walk-Up Access
- Interior Basement Entry
Accessible Home Design
- Accessible Washer and Dryer
Outdoor Features
- Deck
- Shed
- Outbuilding
Schools
- Bow Elementary School
- Bow Memorial Middle School
- Bow High School
Utilities
- Central Air
- Humidifier
- Dehumidifier
- Power Generator
- Private Water Source
- Drilled Well
- Septic Tank
- Leach Field
- Phone Available
- Cable TV Available
Listing and Financial Details
- Legal Lot and Block 143D / 3
- Assessor Parcel Number 25
Similar Homes in the area
Home Values in the Area
Average Home Value in this Area
Property History
| Date | Event | Price | Change | Sq Ft Price |
|---|---|---|---|---|
| 08/18/2025 08/18/25 | Sold | $750,000 | +11.9% | $328 / Sq Ft |
| 06/21/2025 06/21/25 | Pending | -- | -- | -- |
| 06/17/2025 06/17/25 | For Sale | $670,000 | -- | $293 / Sq Ft |
Tax History Compared to Growth
Tax History
| Year | Tax Paid | Tax Assessment Tax Assessment Total Assessment is a certain percentage of the fair market value that is determined by local assessors to be the total taxable value of land and additions on the property. | Land | Improvement |
|---|---|---|---|---|
| 2024 | $12,752 | $644,700 | $143,700 | $501,000 |
| 2023 | $11,335 | $407,600 | $99,700 | $307,900 |
| 2022 | $10,810 | $407,600 | $99,700 | $307,900 |
| 2021 | $10,390 | $407,600 | $99,700 | $307,900 |
| 2020 | $10,457 | $408,800 | $99,700 | $309,100 |
| 2019 | $10,715 | $408,800 | $99,700 | $309,100 |
| 2018 | $9,795 | $352,600 | $91,400 | $261,200 |
| 2017 | $9,814 | $353,400 | $91,400 | $262,000 |
| 2016 | $9,291 | $353,400 | $91,400 | $262,000 |
| 2015 | $8,785 | $307,800 | $91,400 | $216,400 |
| 2014 | $9,083 | $307,800 | $91,400 | $216,400 |
| 2011 | $8,121 | $299,100 | $91,400 | $207,700 |
Agents Affiliated with this Home
-
Joe Palmisano

Seller's Agent in 2025
Joe Palmisano
BHG Masiello Concord
(603) 470-6000
7 in this area
34 Total Sales
-
Ann Dippold

Buyer's Agent in 2025
Ann Dippold
Hometown Property Group
(603) 491-7753
61 in this area
120 Total Sales
Map
Source: PrimeMLS
MLS Number: 5046835
APN: BOWW-000025-000003-000143-D000000






