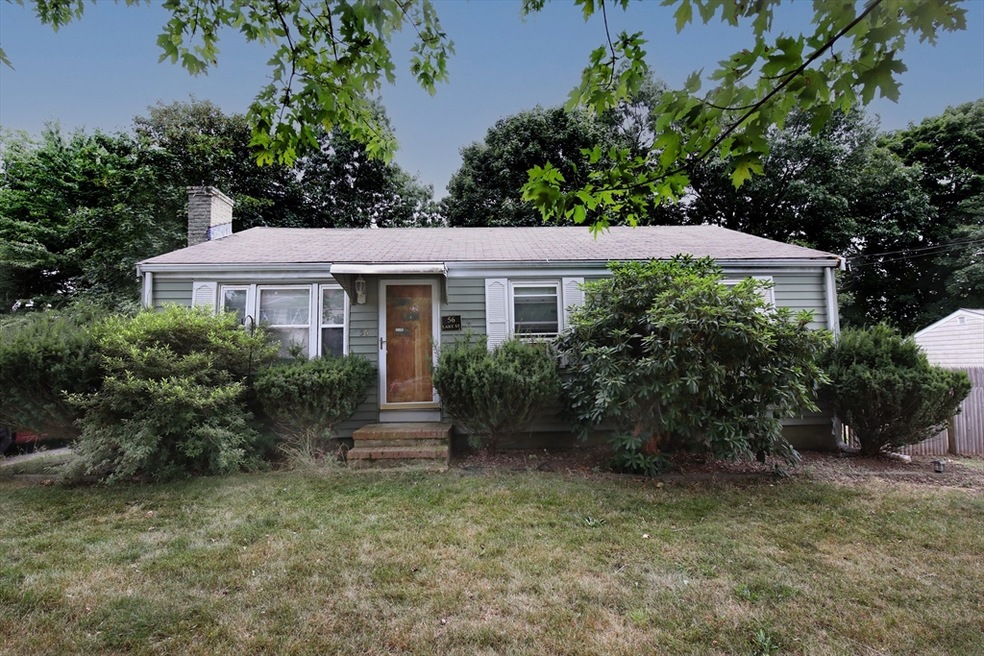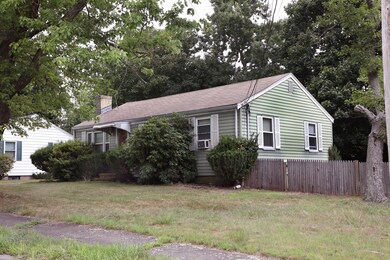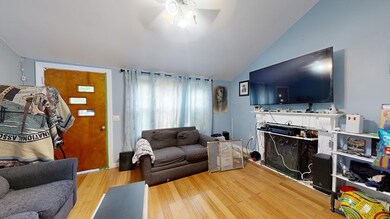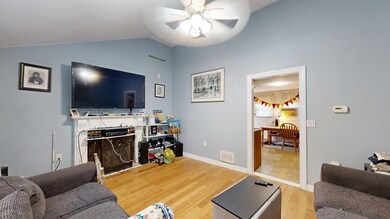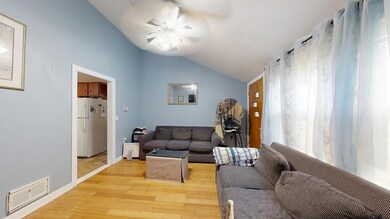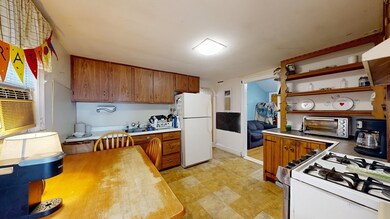
56 Lake St Braintree, MA 02184
South Braintree NeighborhoodHighlights
- Deck
- Ranch Style House
- No HOA
- Vaulted Ceiling
- Wood Flooring
- Home Office
About This Home
As of July 2025Calling all investors, first time home buyers or downsizers! Come make this lovely ranch in Braintree your own. Offering a great flowing floor plan, you’ll love the possibilities this home ahs to offer. Bright living room offers a vaulted ceiling, bamboo flooring and oversized windows. Eat-in kitchen has birch cabinets, a gas range and has incredible updating potential. 3 ample sied bedrooms, 1 full bathroom and a partially finished basement. The basement expands the living area further was a family room and the laundry area. Spend Fall on the oversized deck that is open to both the driveway and backyard. Settled mins from Braintree High, Rt 37, golfing, and more. Call today!
Home Details
Home Type
- Single Family
Est. Annual Taxes
- $4,658
Year Built
- Built in 1948
Lot Details
- 7,545 Sq Ft Lot
- Property is zoned RESB
Home Design
- Ranch Style House
- Block Foundation
- Frame Construction
- Blown Fiberglass Insulation
- Blown-In Insulation
- Shingle Roof
- Concrete Perimeter Foundation
Interior Spaces
- 1,180 Sq Ft Home
- Vaulted Ceiling
- Insulated Windows
- Living Room with Fireplace
- Home Office
- Range<<rangeHoodToken>>
- Gas Dryer Hookup
Flooring
- Wood
- Wall to Wall Carpet
- Vinyl
Bedrooms and Bathrooms
- 3 Bedrooms
- 1 Full Bathroom
Partially Finished Basement
- Basement Fills Entire Space Under The House
- Laundry in Basement
Parking
- 4 Car Parking Spaces
- Driveway
- Open Parking
- Off-Street Parking
Outdoor Features
- Deck
- Rain Gutters
Utilities
- Window Unit Cooling System
- Forced Air Heating System
- 1 Heating Zone
- Heating System Uses Natural Gas
- 200+ Amp Service
- Gas Water Heater
Community Details
- No Home Owners Association
Listing and Financial Details
- Assessor Parcel Number 14586
Ownership History
Purchase Details
Home Financials for this Owner
Home Financials are based on the most recent Mortgage that was taken out on this home.Purchase Details
Home Financials for this Owner
Home Financials are based on the most recent Mortgage that was taken out on this home.Similar Homes in the area
Home Values in the Area
Average Home Value in this Area
Purchase History
| Date | Type | Sale Price | Title Company |
|---|---|---|---|
| Deed | $250,000 | -- | |
| Deed | $75,000 | -- | |
| Deed | $250,000 | -- | |
| Deed | $75,000 | -- |
Mortgage History
| Date | Status | Loan Amount | Loan Type |
|---|---|---|---|
| Open | $748,250 | Commercial | |
| Closed | $748,250 | Commercial | |
| Closed | $50,000 | No Value Available | |
| Closed | $263,000 | No Value Available | |
| Closed | $200,000 | Purchase Money Mortgage | |
| Previous Owner | $181,000 | Purchase Money Mortgage |
Property History
| Date | Event | Price | Change | Sq Ft Price |
|---|---|---|---|---|
| 07/09/2025 07/09/25 | Sold | $1,100,000 | 0.0% | $471 / Sq Ft |
| 06/05/2025 06/05/25 | Pending | -- | -- | -- |
| 05/16/2025 05/16/25 | For Sale | $1,100,000 | +131.6% | $471 / Sq Ft |
| 09/30/2024 09/30/24 | Sold | $475,000 | -5.0% | $403 / Sq Ft |
| 08/13/2024 08/13/24 | Pending | -- | -- | -- |
| 07/24/2024 07/24/24 | For Sale | $499,900 | -- | $424 / Sq Ft |
Tax History Compared to Growth
Tax History
| Year | Tax Paid | Tax Assessment Tax Assessment Total Assessment is a certain percentage of the fair market value that is determined by local assessors to be the total taxable value of land and additions on the property. | Land | Improvement |
|---|---|---|---|---|
| 2025 | $5,258 | $526,900 | $342,300 | $184,600 |
| 2024 | $4,658 | $491,300 | $310,800 | $180,500 |
| 2023 | $4,380 | $448,800 | $279,300 | $169,500 |
| 2022 | $4,196 | $421,700 | $252,200 | $169,500 |
| 2021 | $3,846 | $386,500 | $227,900 | $158,600 |
| 2020 | $3,607 | $365,800 | $207,200 | $158,600 |
| 2019 | $3,423 | $339,200 | $198,200 | $141,000 |
| 2018 | $3,327 | $315,700 | $180,200 | $135,500 |
| 2017 | $3,294 | $306,700 | $171,200 | $135,500 |
| 2016 | $3,233 | $294,400 | $162,200 | $132,200 |
| 2015 | $2,959 | $267,300 | $135,100 | $132,200 |
| 2014 | $2,791 | $244,400 | $129,700 | $114,700 |
Agents Affiliated with this Home
-
Kris Lippi
K
Seller's Agent in 2025
Kris Lippi
Get Listed Realty, LLC
(860) 595-2506
2 in this area
830 Total Sales
-
Lisa Drapkin

Buyer's Agent in 2025
Lisa Drapkin
Compass
(617) 930-1288
1 in this area
28 Total Sales
-
Tom Dixon

Seller's Agent in 2024
Tom Dixon
Keller Williams Realty
(508) 889-6534
1 in this area
245 Total Sales
Map
Source: MLS Property Information Network (MLS PIN)
MLS Number: 73268732
APN: BRAI-001068-000000-000016
- 80 Lake St
- 26 Sherman Rd
- 74 Glendale Rd
- 614 Pond St Unit 2406
- 614 Pond St Unit 1111
- 801 Granite St
- 6 Maitland Ave
- 0 Talmadge Ave Unit 73283456
- 131 Jefferson St
- 201 Jefferson St
- 38 Isabel Cir
- 7 Lincoln Ave
- 6 Franklin St
- 260 Franklin St Unit 6
- 700 North St
- 1420 Washington St
- 199 Franklin St
- 8 Hall Ave Unit 2
- 59-61 Tremont St
- 1579 Washington St
