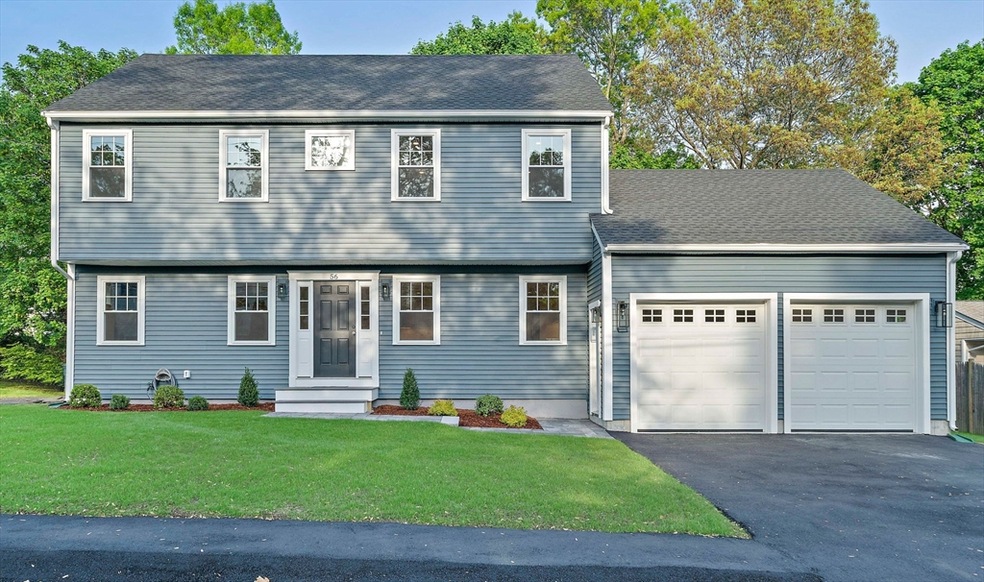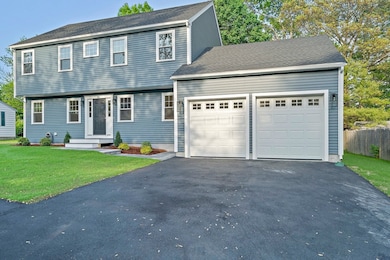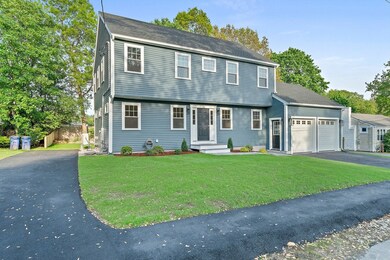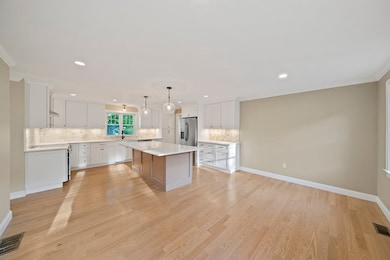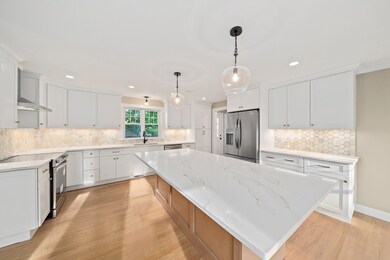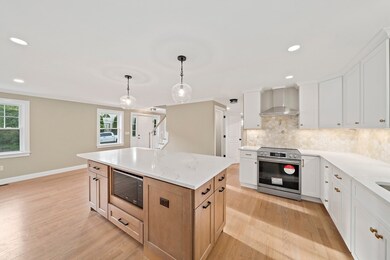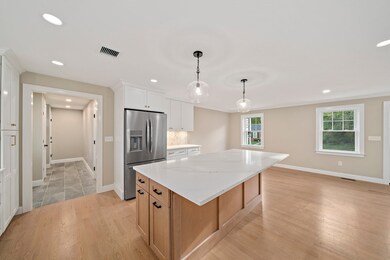
56 Lake St Braintree, MA 02184
South Braintree NeighborhoodHighlights
- Golf Course Community
- Colonial Architecture
- Deck
- Medical Services
- Landscaped Professionally
- Property is near public transit
About This Home
As of July 2025Tear down / New Construction, this all new 2350 sq ft colonial in desirable Braintree neighborhood. High Quality construction with many custom details by reputable Braintree Builder.This home offers hardwood floors throughout, with a large custom kitchen with new white shaker cabinets, quartz countertops, and SS appliances. A 1st floor Living Room w fireplace and rear office, a rear tiled mudroom from a large 2 car garage, 2 paved driveways, and a private fenced in back yard. A full basement with a 15 x23 finished playroom, and an an unfinished storage area w bulkhead. 2nd floor boasts 3 bedrooms and 2 full baths, including a master suite w lg walk in closet and a beautiful master Bath w step in tiled / custom glass shower and double vanity w quartz counter. All brand new Plumbing, Electrical, and all elec HVAC throughout. Exterior vinyl siding, Harvey windows, rear patio and ront walkway, newly landscaped front and rear yard areas. Close to Schools, Highway, T, and Shopping.
Last Agent to Sell the Property
Get Listed Realty, LLC License #236519466 Listed on: 05/16/2025
Home Details
Home Type
- Single Family
Est. Annual Taxes
- $5,258
Year Built
- Built in 1948
Lot Details
- 7,545 Sq Ft Lot
- Near Conservation Area
- Landscaped Professionally
- Level Lot
- Cleared Lot
Parking
- 2 Car Attached Garage
- Parking Storage or Cabinetry
- Side Facing Garage
- Tandem Parking
- Garage Door Opener
- Driveway
- Open Parking
- Off-Street Parking
Home Design
- Manufactured Home on a slab
- Colonial Architecture
- Frame Construction
- Spray Foam Insulation
- Shingle Roof
- Concrete Perimeter Foundation
- Stone
Interior Spaces
- Sheet Rock Walls or Ceilings
- Recessed Lighting
- Decorative Lighting
- 1 Fireplace
- Insulated Windows
- Insulated Doors
- Dining Area
- Home Office
- Bonus Room
- Storage
- Washer and Electric Dryer Hookup
Kitchen
- Range with Range Hood
- Microwave
- ENERGY STAR Qualified Refrigerator
- Freezer
- Plumbed For Ice Maker
- Dishwasher
- Stainless Steel Appliances
- Kitchen Island
- Solid Surface Countertops
- Disposal
Flooring
- Wood
- Laminate
- Ceramic Tile
Bedrooms and Bathrooms
- 3 Bedrooms
- Primary bedroom located on second floor
- Walk-In Closet
- Dual Vanity Sinks in Primary Bathroom
Partially Finished Basement
- Basement Fills Entire Space Under The House
- Block Basement Construction
Eco-Friendly Details
- Energy-Efficient Thermostat
- No or Low VOC Paint or Finish
Outdoor Features
- Bulkhead
- Deck
- Patio
- Rain Gutters
- Porch
Location
- Property is near public transit
- Property is near schools
Schools
- Highlands Elementary School
- South Middle School
- Braintree High School
Utilities
- Two cooling system units
- Central Air
- 2 Cooling Zones
- 2 Heating Zones
- Air Source Heat Pump
- 200+ Amp Service
- Electric Water Heater
- Cable TV Available
Listing and Financial Details
- Assessor Parcel Number M:1068 B:0 L:16,14586
Community Details
Overview
- No Home Owners Association
- Pond St Subdivision
Amenities
- Medical Services
- Shops
Recreation
- Golf Course Community
- Park
- Jogging Path
Ownership History
Purchase Details
Home Financials for this Owner
Home Financials are based on the most recent Mortgage that was taken out on this home.Purchase Details
Home Financials for this Owner
Home Financials are based on the most recent Mortgage that was taken out on this home.Similar Homes in Braintree, MA
Home Values in the Area
Average Home Value in this Area
Purchase History
| Date | Type | Sale Price | Title Company |
|---|---|---|---|
| Deed | $250,000 | -- | |
| Deed | $75,000 | -- | |
| Deed | $250,000 | -- | |
| Deed | $75,000 | -- |
Mortgage History
| Date | Status | Loan Amount | Loan Type |
|---|---|---|---|
| Open | $748,250 | Commercial | |
| Closed | $748,250 | Commercial | |
| Closed | $50,000 | No Value Available | |
| Closed | $263,000 | No Value Available | |
| Closed | $200,000 | Purchase Money Mortgage | |
| Previous Owner | $181,000 | Purchase Money Mortgage |
Property History
| Date | Event | Price | Change | Sq Ft Price |
|---|---|---|---|---|
| 07/09/2025 07/09/25 | Sold | $1,100,000 | 0.0% | $471 / Sq Ft |
| 06/05/2025 06/05/25 | Pending | -- | -- | -- |
| 05/16/2025 05/16/25 | For Sale | $1,100,000 | +131.6% | $471 / Sq Ft |
| 09/30/2024 09/30/24 | Sold | $475,000 | -5.0% | $403 / Sq Ft |
| 08/13/2024 08/13/24 | Pending | -- | -- | -- |
| 07/24/2024 07/24/24 | For Sale | $499,900 | -- | $424 / Sq Ft |
Tax History Compared to Growth
Tax History
| Year | Tax Paid | Tax Assessment Tax Assessment Total Assessment is a certain percentage of the fair market value that is determined by local assessors to be the total taxable value of land and additions on the property. | Land | Improvement |
|---|---|---|---|---|
| 2025 | $5,258 | $526,900 | $342,300 | $184,600 |
| 2024 | $4,658 | $491,300 | $310,800 | $180,500 |
| 2023 | $4,380 | $448,800 | $279,300 | $169,500 |
| 2022 | $4,196 | $421,700 | $252,200 | $169,500 |
| 2021 | $3,846 | $386,500 | $227,900 | $158,600 |
| 2020 | $3,607 | $365,800 | $207,200 | $158,600 |
| 2019 | $3,423 | $339,200 | $198,200 | $141,000 |
| 2018 | $3,327 | $315,700 | $180,200 | $135,500 |
| 2017 | $3,294 | $306,700 | $171,200 | $135,500 |
| 2016 | $3,233 | $294,400 | $162,200 | $132,200 |
| 2015 | $2,959 | $267,300 | $135,100 | $132,200 |
| 2014 | $2,791 | $244,400 | $129,700 | $114,700 |
Agents Affiliated with this Home
-
Kris Lippi
K
Seller's Agent in 2025
Kris Lippi
Get Listed Realty, LLC
(860) 595-2506
2 in this area
829 Total Sales
-
Lisa Drapkin

Buyer's Agent in 2025
Lisa Drapkin
Compass
(617) 930-1288
1 in this area
28 Total Sales
-
Tom Dixon

Seller's Agent in 2024
Tom Dixon
Keller Williams Realty
(508) 889-6534
1 in this area
245 Total Sales
Map
Source: MLS Property Information Network (MLS PIN)
MLS Number: 73376667
APN: BRAI-001068-000000-000016
- 80 Lake St
- 26 Sherman Rd
- 74 Glendale Rd
- 614 Pond St Unit 2406
- 614 Pond St Unit 1111
- 801 Granite St
- 6 Maitland Ave
- 0 Talmadge Ave Unit 73283456
- 201 Jefferson St
- 38 Isabel Cir
- 7 Lincoln Ave
- 6 Franklin St
- 260 Franklin St Unit 6
- 700 North St
- 1420 Washington St
- 199 Franklin St
- 8 Hall Ave Unit 2
- 59-61 Tremont St
- 1579 Washington St
- 661 North St
