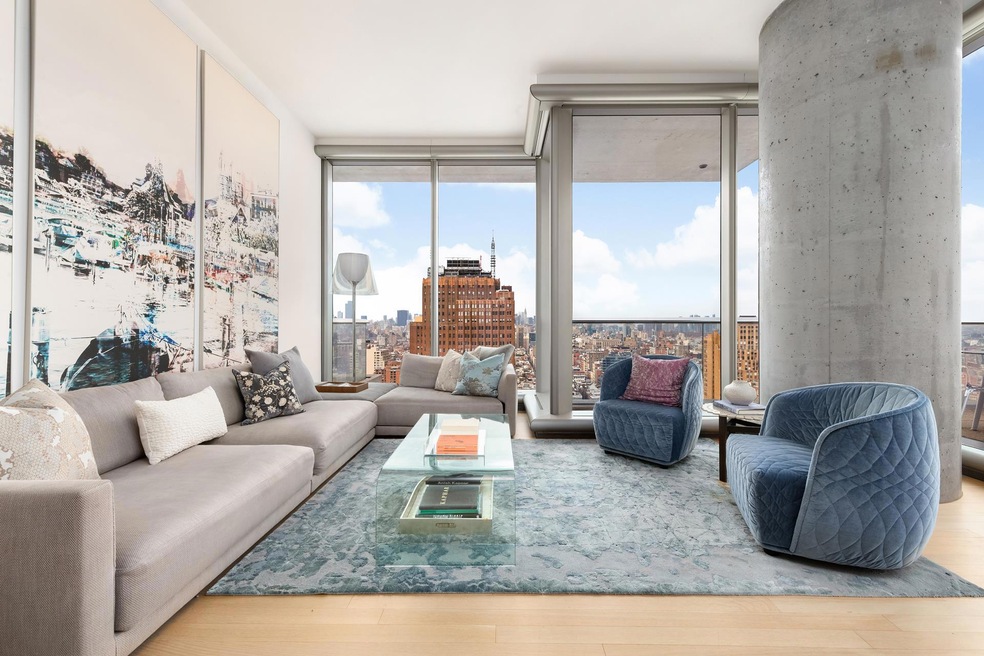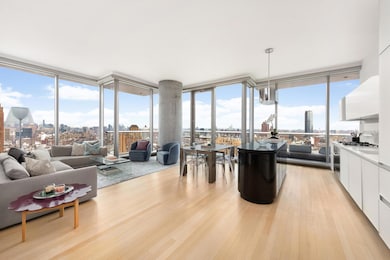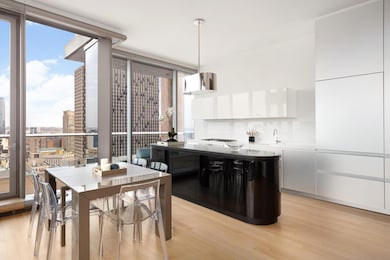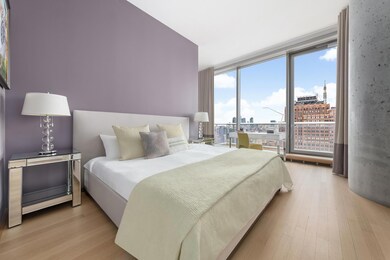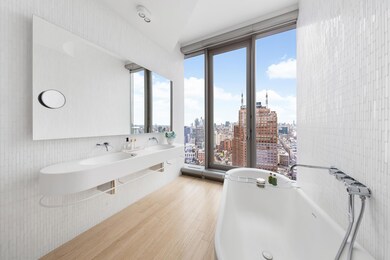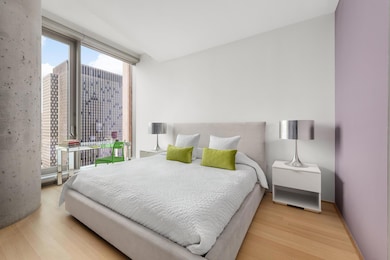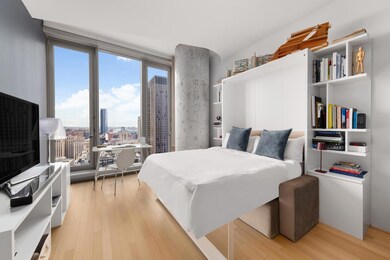56 Leonard St, Unit 29AE Floor 29 New York, NY 10013
Tribeca NeighborhoodEstimated payment $46,784/month
Highlights
- Concierge
- 3-minute walk to Franklin Street
- Indoor Pool
- P.S. 234 Independence School Rated A
- Steam Room
- 3-minute walk to Duane Park
About This Home
Step into a world of light, space, and luxury in this expansive three-bedroom residence, perched high above Tribeca with panoramic skyline and river views. Framed by floor-to-ceiling windows, the soaring high ceilings amplify the natural light, creating a home that feels both grand and intimate.
Two generous terraces extend your living space into the sky-perfect for morning coffee as the city wakes up or sunset cocktails against a backdrop of shimmering lights. Inside, every inch is designed for effortless elegance, from the open-concept living area to the spacious primary suite, where the city feels like a personal masterpiece on display.
Set within a premier luxury condominium, this home comes with every amenity you could dream of: a serene swimming pool, a state-of-the-art fitness center, a private screening room, and a stylish resident's lounge. A full-time doorman and live-in superintendent ensure seamless service, while the on-site garage makes city living effortlessly convenient.
All this in the heart of Tribeca, surrounded by the city's best dining, shopping, and culture. Pet-friendly, impeccably designed, and flooded with light-this is New York living at its absolute finest.
Open House Schedule
-
Appointment Only Open HouseFriday, November 28, 20258:30 pm to 8:45 am11/28/2025 8:30:00 PM +00:0011/28/2025 8:45:00 AM +00:00Add to Calendar
Property Details
Home Type
- Condominium
Est. Annual Taxes
- $47,168
Year Built
- Built in 2016
HOA Fees
- $3,363 Monthly HOA Fees
Home Design
- Entry on the 29th floor
Interior Spaces
- 2,175 Sq Ft Home
- Basement
Bedrooms and Bathrooms
- 3 Bedrooms
Laundry
- Laundry in unit
- Washer Dryer Allowed
- Washer Hookup
Additional Features
- Indoor Pool
- No Cooling
Listing and Financial Details
- Tax Block 00176
Community Details
Overview
- 145 Units
- High-Rise Condominium
- 56 Leonard Condos
- Tribeca Subdivision
- 60-Story Property
Amenities
- Concierge
- Rooftop Deck
- Steam Room
- Sauna
- Children's Playroom
- Elevator
- Community Storage Space
Map
About This Building
Home Values in the Area
Average Home Value in this Area
Tax History
| Year | Tax Paid | Tax Assessment Tax Assessment Total Assessment is a certain percentage of the fair market value that is determined by local assessors to be the total taxable value of land and additions on the property. | Land | Improvement |
|---|---|---|---|---|
| 2025 | $47,168 | $395,070 | $5,699 | $389,371 |
| 2024 | $47,168 | $377,284 | $5,699 | $371,585 |
| 2023 | $43,990 | $358,605 | $5,699 | $352,906 |
| 2022 | $41,840 | $383,593 | $5,699 | $377,894 |
| 2021 | $30,872 | $310,490 | $5,699 | $304,791 |
| 2020 | $33,549 | $343,749 | $5,699 | $338,050 |
| 2019 | $25,695 | $336,021 | $5,699 | $330,322 |
| 2018 | $19,460 | $251,897 | $5,698 | $246,199 |
| 2017 | $12,892 | $239,264 | $5,699 | $233,565 |
| 2016 | $12,933 | $226,251 | $5,695 | $220,556 |
Property History
| Date | Event | Price | List to Sale | Price per Sq Ft |
|---|---|---|---|---|
| 10/21/2025 10/21/25 | For Sale | $7,500,000 | 0.0% | $3,448 / Sq Ft |
| 10/03/2025 10/03/25 | Off Market | $7,500,000 | -- | -- |
| 05/14/2025 05/14/25 | Price Changed | $7,500,000 | -6.3% | $3,448 / Sq Ft |
| 04/01/2025 04/01/25 | For Sale | $8,000,000 | -- | $3,678 / Sq Ft |
Purchase History
| Date | Type | Sale Price | Title Company |
|---|---|---|---|
| Deed | $6,792,143 | -- |
Source: Real Estate Board of New York (REBNY)
MLS Number: RLS20013272
APN: 0176-1079
- 56 Leonard St Unit 24BW
- 56 Leonard St Unit 29B EAST
- 56 Leonard St Unit 19BW
- 56 Leonard St Unit 14AE
- 56 Leonard St Unit 24B
- 56 Leonard St Unit 43 WEST
- 56 Leonard St Unit 47 WEST
- 56 Leonard St Unit 19A EAST
- 56 Leonard St Unit PH 56
- 56 Leonard St Unit 33BW
- 53 Leonard St Unit PH
- 65 Leonard St Unit 3
- 66 Leonard St Unit 12A
- 66 Leonard St Unit 10C
- 73 Worth St Unit 3A
- 100 Franklin St Unit PHS
- 24 Leonard St Unit 3
- 24 Leonard St Unit 2
- 24 Leonard St Unit GARAGE
- 85 Worth St Unit 3
- 57 Leonard St Unit 1FLR/BASEMENT
- 69 Leonard St Unit ID1255361P
- 83 Franklin St Unit 4S
- 88 Leonard St Unit FL20-ID1930
- 88 Leonard St Unit 1732
- 88 Leonard St Unit FL3-ID2098
- 88 Leonard St Unit FL5-ID1931
- 41 Chambers St Unit 2606
- 93 Worth St Unit 602
- 93 Worth St Unit 405
- 15 Leonard St Unit PH
- 93 Worth St Unit 319
- 93 Worth St Unit 903
- 93 Worth St Unit 323
- 40 Hudson St Unit 24-B
- 55 White St
- 90 Hudson St Unit 16E
- 293 Church St Unit 2
- 105 Duane St Unit FL40-ID184
- 105 Duane St Unit FL32-ID400
