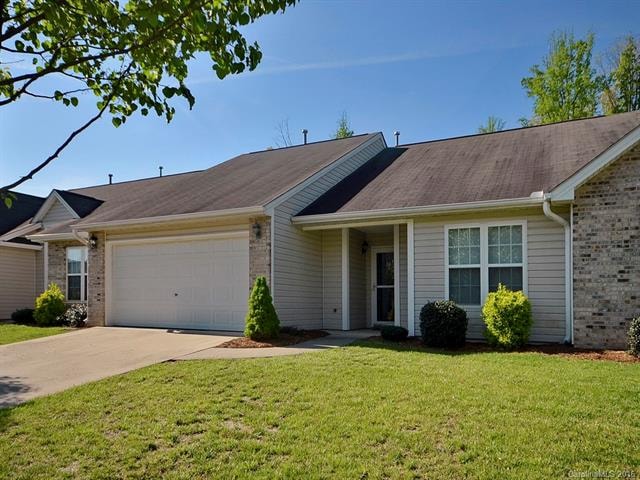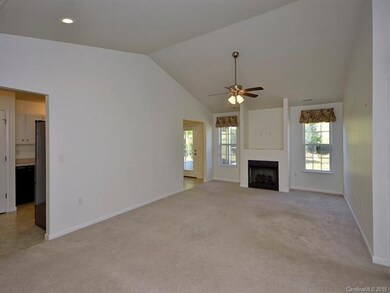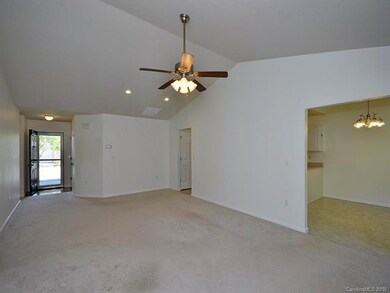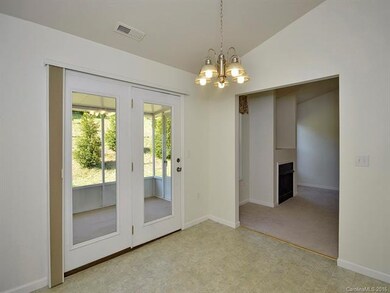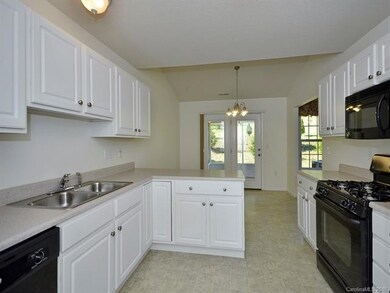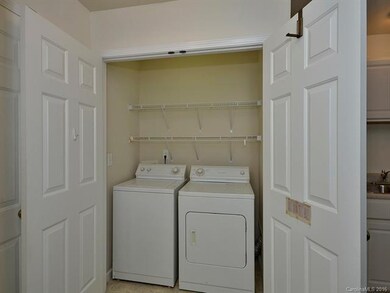
56 Lilac Fields Way Unit 29 Arden, NC 28704
Lake Julian NeighborhoodHighlights
- Open Floorplan
- Contemporary Architecture
- Attached Garage
- T.C. Roberson High School Rated A
- Cathedral Ceiling
- Walk-In Closet
About This Home
As of February 2021All one level, Very well kept Condo. Upgrades already in place! Gas Stove, French Door Fridge, Gas log FP, Washer/ Dryer, 3 Ceiling Fans, Custom cellular shades and window treatments. Screened in 10'x8' back porch. New storm door. Master has walk-in shower conversion upgrade. Best position in Community. Backs to the coveted Green Space for natural views and privacy.
Last Agent to Sell the Property
Allen Tate/Beverly-Hanks Asheville-Downtown License #201367 Listed on: 04/27/2016

Property Details
Home Type
- Condominium
Year Built
- Built in 2007
HOA Fees
- $125 Monthly HOA Fees
Parking
- Attached Garage
Home Design
- Contemporary Architecture
- Slab Foundation
- Vinyl Siding
Interior Spaces
- Open Floorplan
- Cathedral Ceiling
- Gas Log Fireplace
- Window Treatments
- Vinyl Flooring
- Pull Down Stairs to Attic
Bedrooms and Bathrooms
- Walk-In Closet
- 2 Full Bathrooms
Utilities
- Heating System Uses Natural Gas
- Cable TV Available
Additional Features
- Handicap Accessible
- Front Green Space
Community Details
- Lifestyle Properties Association
Listing and Financial Details
- Assessor Parcel Number 9643-69-9225-C0029
Ownership History
Purchase Details
Home Financials for this Owner
Home Financials are based on the most recent Mortgage that was taken out on this home.Purchase Details
Home Financials for this Owner
Home Financials are based on the most recent Mortgage that was taken out on this home.Purchase Details
Purchase Details
Similar Homes in Arden, NC
Home Values in the Area
Average Home Value in this Area
Purchase History
| Date | Type | Sale Price | Title Company |
|---|---|---|---|
| Warranty Deed | $250,000 | None Available | |
| Warranty Deed | $192,000 | None Available | |
| Warranty Deed | -- | None Available | |
| Warranty Deed | $180,000 | None Available |
Mortgage History
| Date | Status | Loan Amount | Loan Type |
|---|---|---|---|
| Open | $225,000 | New Conventional | |
| Previous Owner | $153,600 | New Conventional |
Property History
| Date | Event | Price | Change | Sq Ft Price |
|---|---|---|---|---|
| 02/25/2021 02/25/21 | Sold | $250,000 | +2.0% | $197 / Sq Ft |
| 01/15/2021 01/15/21 | Pending | -- | -- | -- |
| 01/12/2021 01/12/21 | For Sale | $245,000 | +27.6% | $194 / Sq Ft |
| 07/01/2016 07/01/16 | Sold | $192,000 | -4.0% | $150 / Sq Ft |
| 05/20/2016 05/20/16 | Pending | -- | -- | -- |
| 04/27/2016 04/27/16 | For Sale | $199,900 | -- | $156 / Sq Ft |
Tax History Compared to Growth
Tax History
| Year | Tax Paid | Tax Assessment Tax Assessment Total Assessment is a certain percentage of the fair market value that is determined by local assessors to be the total taxable value of land and additions on the property. | Land | Improvement |
|---|---|---|---|---|
| 2023 | $1,436 | $233,300 | $0 | $233,300 |
| 2022 | $1,367 | $233,300 | $0 | $233,300 |
| 2021 | $1,367 | $233,300 | $0 | $0 |
| 2020 | $1,209 | $191,900 | $0 | $0 |
| 2019 | $1,209 | $191,900 | $0 | $0 |
| 2018 | $1,209 | $191,900 | $0 | $0 |
| 2017 | $1,209 | $133,000 | $0 | $0 |
| 2016 | $924 | $0 | $0 | $0 |
| 2015 | $924 | $133,000 | $0 | $0 |
| 2014 | $924 | $133,000 | $0 | $0 |
Agents Affiliated with this Home
-
Angelic Cannon

Seller's Agent in 2021
Angelic Cannon
Allen Tate/Beverly-Hanks Hendersonville
(828) 606-7696
1 in this area
59 Total Sales
-
Allie Bourdy
A
Buyer's Agent in 2021
Allie Bourdy
Town and Mountain Realty
(828) 747-9245
1 in this area
59 Total Sales
-
Robert Gardner

Seller's Agent in 2016
Robert Gardner
Allen Tate/Beverly-Hanks Asheville-Downtown
(828) 337-1423
81 Total Sales
-
Jim Buff

Buyer's Agent in 2016
Jim Buff
Keller Williams Professionals
(828) 771-2310
61 Total Sales
Map
Source: Canopy MLS (Canopy Realtor® Association)
MLS Number: CAR3171150
APN: 9643-69-9225-C0029
- 96 Sunny Meadows Blvd Unit 47
- 11 Berry Crest Ln
- 7 Berry Crest Ln
- 18 Winterhawk Dr
- 907 Gleason St
- 26 Lilac Fields Way
- 57 Sunny Meadows Blvd
- 43 Sunny Meadows Blvd
- 437 Burdock Ln Unit 66
- 56 Founders Way
- 309 Woodnettle Ln
- 202 Lupine Field Way
- 4 Chambers Garden Dr
- 109 Whispering Way
- 10 Chambers Garden Dr
- 25 Glenview Place
- 35 Glen View Place
- 130 Glen View Rd
- 135 New Rockwood Rd
- 23 Aberdeen Dr
