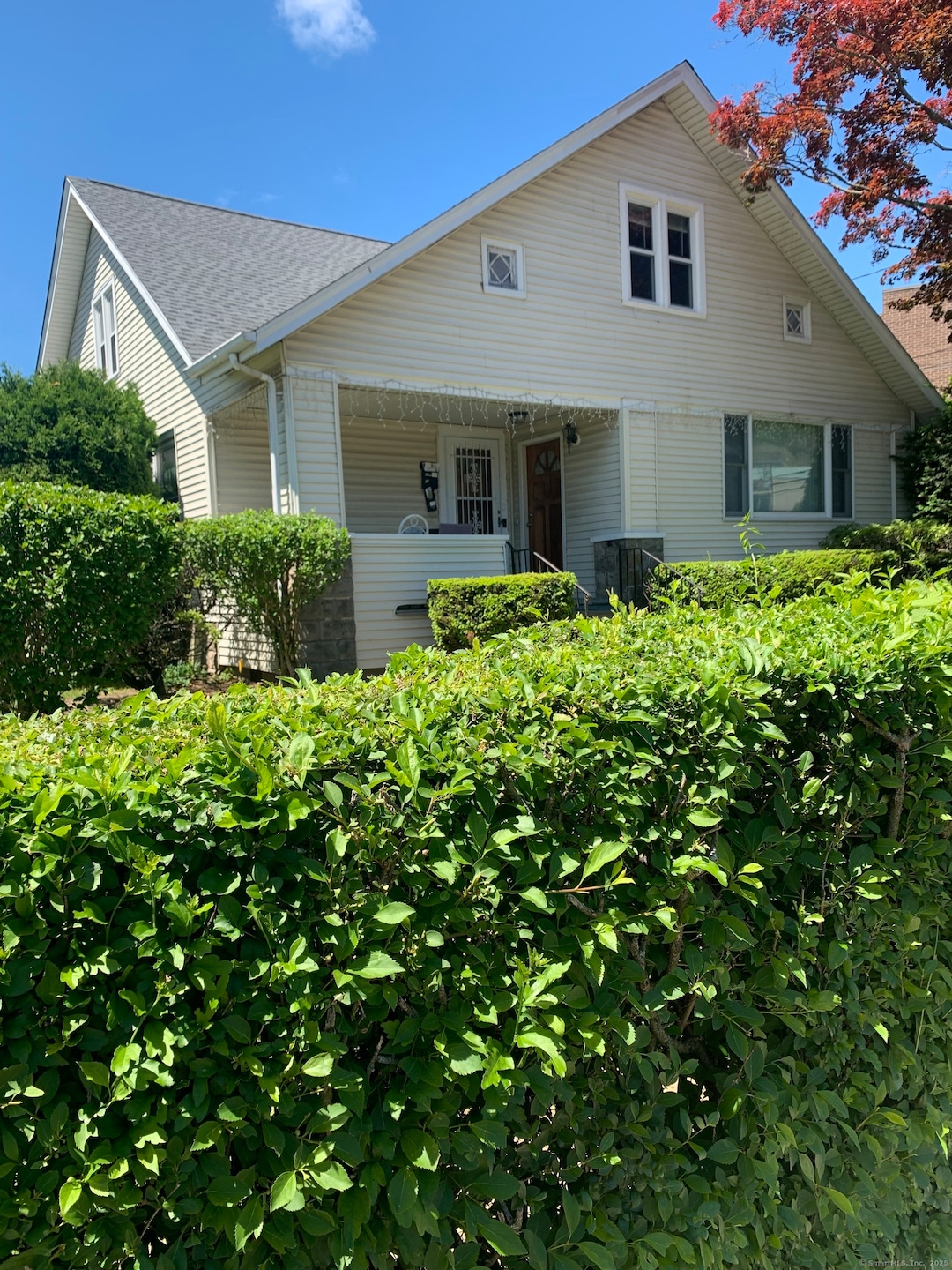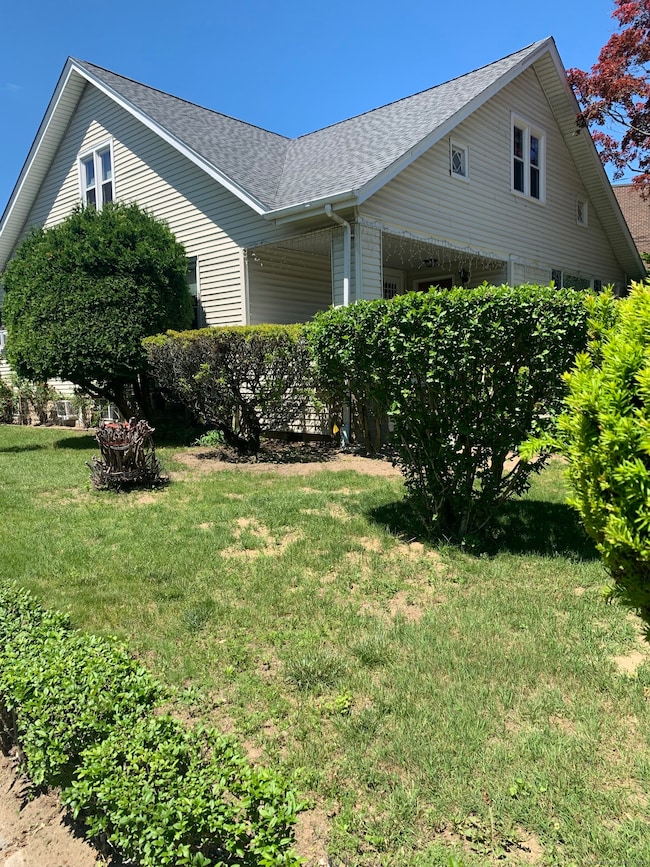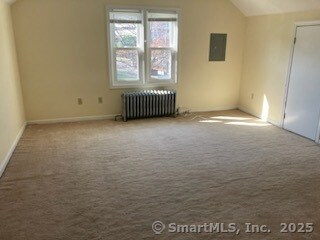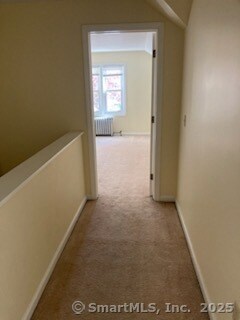56 Locust Ave Danbury, CT 06810
Germantown NeighborhoodHighlights
- Cape Cod Architecture
- Property is near public transit
- End Unit
About This Home
"Discover the charm of this lovely, well-maintained second-floor 2-bedroom apartment, complete with the convenience of in-unit laundry. Freshly painted and boasting a new refrigerator, washer, dryer, newer windows (2022) with blinds, this home is move-in ready. The carpets have been professionally cleaned, and three window air conditioner units ensure your comfort during warmer months. Enjoy the ease of two off-street assigned parking spaces on the driveway, back-to-back parallel to the fence. Located in a desirable area, this apartment is just moments away from Danbury Hospital, medical facilities, shopping centers, and the university. Public transportation is easily accessible, with bus lines within a short distance. Additionally, the nearby library and lake offer leisure and relaxation opportunities. For your convenience, the landlord will handle snow removal, excluding stairs, patio, and walkway to your car(s). Trash removal and city water are also included in your tenancy. Applicants are required to provide application, undergo a credit check, provide 2 months' security deposit along with the first month's rent, and pass a background check. To ensure a secure living environment, no pets and no smoking are allowed. Tenants must carry liability insurance of $500,000, have excellent credit, provide proof of employment, and show 3 months' income along with a copy of a photo ID."
Last Listed By
William Pitt Sotheby's Int'l License #RES.0820534 Listed on: 05/21/2025

Home Details
Home Type
- Single Family
Est. Annual Taxes
- $7,707
Year Built
- Built in 1924
Lot Details
- 9,148 Sq Ft Lot
- Property is zoned RH-3
Home Design
- 1,118 Sq Ft Home
- Cape Cod Architecture
- Vinyl Siding
Kitchen
- Electric Range
- Range Hood
Bedrooms and Bathrooms
- 2 Bedrooms
- 1 Full Bathroom
Laundry
- Laundry on upper level
- Electric Dryer
- Washer
Parking
- 2 Parking Spaces
- Driveway
Location
- Property is near public transit
- Property is near shops
- Property is near a bus stop
- Property is near a golf course
Schools
- Danbury High School
Utilities
- Window Unit Cooling System
- Heating System Uses Gas
- Electric Water Heater
Community Details
Listing and Financial Details
- Assessor Parcel Number 83382
Map
Source: SmartMLS
MLS Number: 24097663
APN: DANB-000012J-000000-000083
- 5 Brentwood Cir
- 81 Brentwood Cir Unit 81
- 137 Brentwood Cir Unit 137
- 5 Brentwood Cir Unit 5
- 107 Brentwood Cir Unit 107
- 9 Ellsworth Ave
- 30 Grove Place
- 51 Wildman St Unit 210
- 51 Wildman St Unit 605
- 9 Olive St
- 1 Triangle Terrace
- 120 Triangle St Unit 1-4
- 59 Rowan St
- 44 Rowan St
- 41 Beaver Brook Rd
- 126 Triangle St Unit B22
- 5 Rogers Dr
- 34A Padanaram Ave Unit 127
- 34A Padanaram Ave Unit 115
- 86 Purcell Dr






