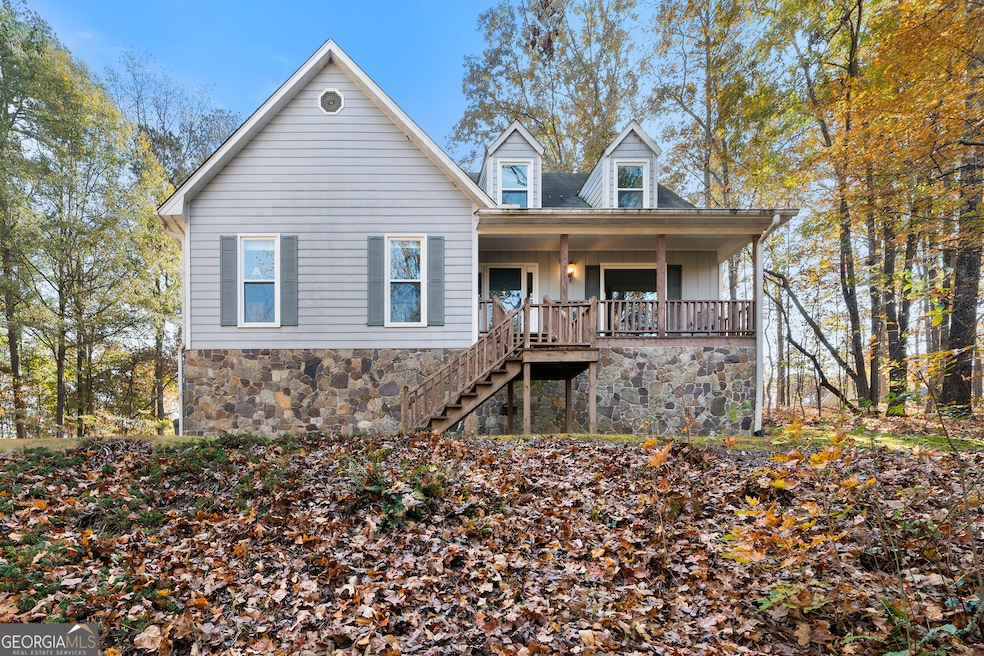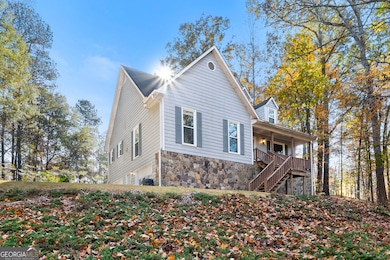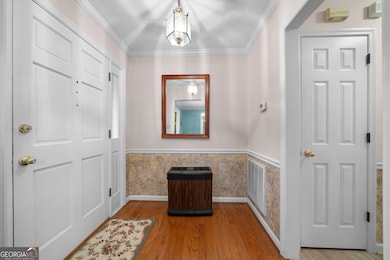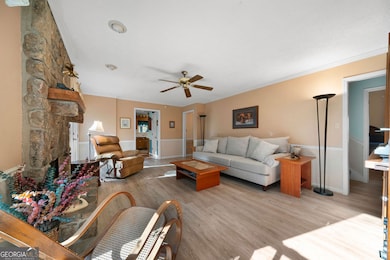Estimated payment $2,205/month
Highlights
- Popular Property
- Second Garage
- Private Lot
- Model Middle School Rated A-
- Seasonal View
- Wooded Lot
About This Home
Nestled among beautiful hardwoods and perched atop a peaceful ridge, this charming 3-bedroom, 2.5-bath home offers the kind of serenity that's hard to find. The moment the front door opens, there's a feeling of warmth and welcome-like the home has been waiting for its next chapter. The main level features a spacious master suite, a formal dining room perfect for gatherings, and a cozy living room complete with a gas fireplace and a wet bar-ideal for evenings filled with laughter and good company. Upstairs, two additional bedrooms provide space for family, guests, or quiet retreats. A bonus room in the basement adds even more possibilities-perhaps a home office, playroom, or hobby space. Outside, nature surrounds the home with gentle breezes and birdsong, offering both privacy and inspiration. The two-car garage and thoughtful layout make everyday living easy, while the ridge-top views remind all who visit just how special this setting truly is. A home like this isn't just a place to live-it's a place to belong.
Home Details
Home Type
- Single Family
Est. Annual Taxes
- $3,376
Year Built
- Built in 1991
Lot Details
- 1.96 Acre Lot
- Private Lot
- Steep Slope
- Wooded Lot
Home Design
- Traditional Architecture
- Composition Roof
- Wood Siding
Interior Spaces
- 3-Story Property
- Ceiling Fan
- Gas Log Fireplace
- Double Pane Windows
- Living Room with Fireplace
- Formal Dining Room
- Den
- Seasonal Views
- Partial Basement
- Fire and Smoke Detector
Kitchen
- Country Kitchen
- Breakfast Area or Nook
- Oven or Range
- Dishwasher
- Disposal
Flooring
- Wood
- Carpet
- Laminate
- Tile
Bedrooms and Bathrooms
- 3 Bedrooms | 1 Primary Bedroom on Main
- Double Vanity
- Bathtub Includes Tile Surround
Laundry
- Laundry closet
- Dryer
- Washer
Parking
- 3 Car Garage
- Second Garage
Schools
- Model Elementary And Middle School
- Model High School
Utilities
- Central Heating and Cooling System
- Heat Pump System
- 220 Volts
- Propane
- Electric Water Heater
- Septic Tank
- High Speed Internet
- Phone Available
Community Details
- No Home Owners Association
- Dogwood Hollow Subdivision
Listing and Financial Details
- Tax Lot 6
Map
Home Values in the Area
Average Home Value in this Area
Tax History
| Year | Tax Paid | Tax Assessment Tax Assessment Total Assessment is a certain percentage of the fair market value that is determined by local assessors to be the total taxable value of land and additions on the property. | Land | Improvement |
|---|---|---|---|---|
| 2024 | $3,624 | $117,988 | $12,936 | $105,052 |
| 2023 | $2,092 | $123,836 | $11,760 | $112,076 |
| 2022 | $1,617 | $93,860 | $9,330 | $84,530 |
| 2021 | $1,245 | $71,818 | $8,486 | $63,332 |
| 2020 | $1,888 | $68,323 | $7,379 | $60,944 |
| 2019 | $1,822 | $65,912 | $7,379 | $58,533 |
| 2018 | $1,896 | $63,030 | $7,028 | $56,002 |
| 2017 | $1,772 | $64,655 | $6,507 | $58,148 |
| 2016 | $1,774 | $63,587 | $6,480 | $57,107 |
| 2015 | $1,740 | $63,587 | $6,480 | $57,107 |
| 2014 | $1,740 | $63,587 | $6,480 | $57,107 |
Property History
| Date | Event | Price | List to Sale | Price per Sq Ft |
|---|---|---|---|---|
| 11/14/2025 11/14/25 | For Sale | $365,000 | -- | $165 / Sq Ft |
Purchase History
| Date | Type | Sale Price | Title Company |
|---|---|---|---|
| Deed | -- | -- | |
| Warranty Deed | -- | -- | |
| Survivorship Deed | -- | -- | |
| Warranty Deed | $132,000 | -- | |
| Deed | $12,500 | -- | |
| Warranty Deed | $6,500 | -- | |
| Warranty Deed | $10,000 | -- | |
| Deed | -- | -- |
Source: Georgia MLS
MLS Number: 10643862
APN: M10Y-180
- 45 4th - Shannon St
- 107 Winsome Place NE
- 129 Pierce Hill Rd NE
- 255 E 2nd St NE
- 320 Shannon Rd NE
- 430 Third St
- 00 Todd St NE
- 635 E 3rd St
- 841 Shannon Cir NE
- 4th Shannon Cir NE
- 50 Round Rock Cir NE
- 320 Old Shannon Rd NE
- 0 Calhoun Hwy NE
- 13 Granite Way NE
- 1225 Rush Chapel Rd NE
- 6 Keystone Ln NE
- 195 Shannon Rd NE
- 42 Round Rock Cir NE
- 17 Granite Way NE
- 112 Villas Ln NE
- 640 Warren Rd NE
- 91 Davis Loop
- 417 Robin Hood Rd NE
- 35 Clervue Cir NE
- 3237 Kingston Hwy NE
- 24 Riverpoint Place
- 3 Keown Rd SE Unit 1204
- 2310 Village Blvd SE
- 3105 Village Blvd SE
- 3113 Village Blvd SE
- 227 W Lakeshore Dr SE
- 204 Smith St NE Unit 206A
- 525 W 13th St NE
- 1106 Avenue B Unit B
- 111 Charlton St NW
- 108 Oakwood St NW
- 712 Avenue A NE







