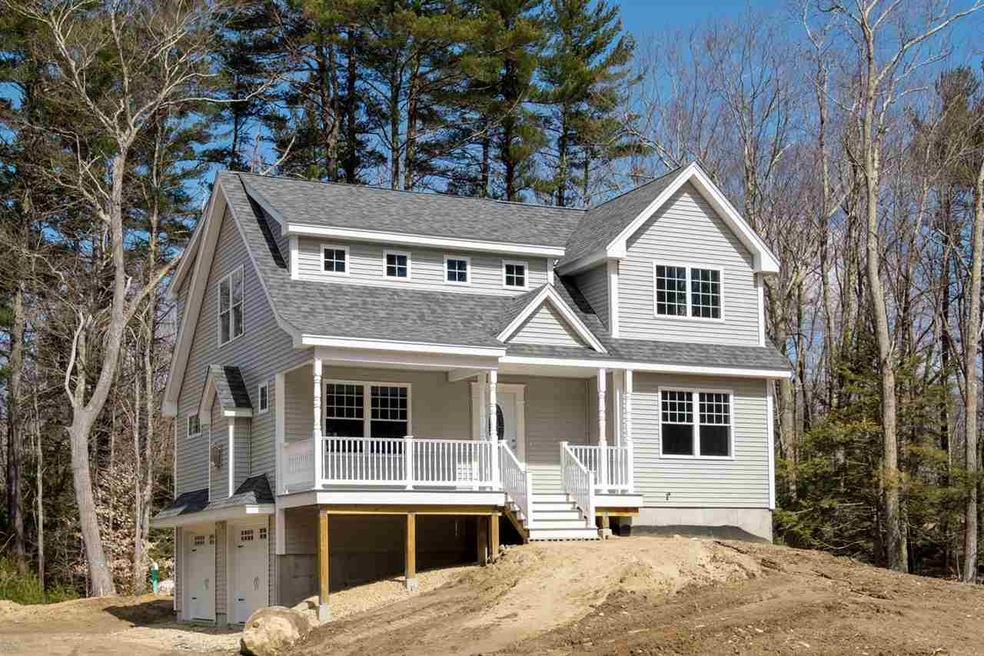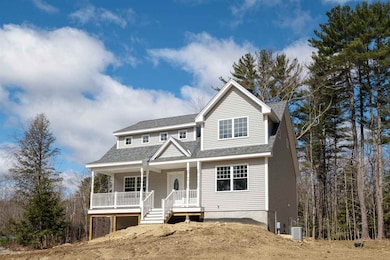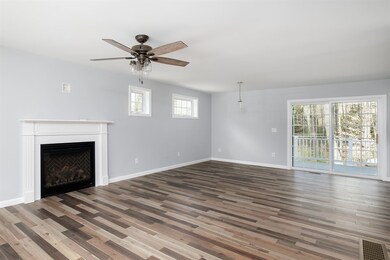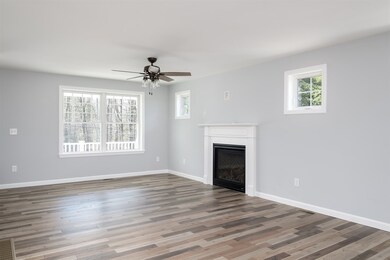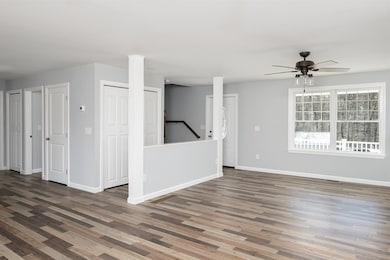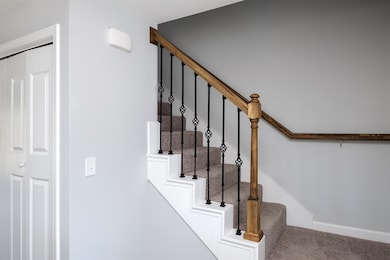
56 Mccrillis Rd Nottingham, NH 03290
Highlights
- New Construction
- 2 Acre Lot
- Deck
- Nottingham Elementary School Rated A-
- Cape Cod Architecture
- Wood Flooring
About This Home
As of July 2025Incredible new construction home in a desirable Nottingham location! This home has it all! Set back on a private 2 acre lot with a 2 car drive under garage plus an additional 1+ car tandem-style detached garage, you have all the room necessary for privacy and storage. The builder has spared no expense with the finishes in this home. Beautiful Acacia hardwood flooring is throughout the first floor. All stainless steel appliances and gorgeous granite in the kitchen and baths. Elegant lighting and a serene color palette were chosen to match anyone's style! This versatile, easy-living floor plan includes an open concept first floor living room with gas fireplace, large kitchen and dining area plus first floor laundry, a first floor bedroom and full bathroom! Upstairs find a gorgeous master bedroom with stunning tray ceiling detail, en suite bath and large walk in closet. Two more large bedrooms and a main hall bathroom complete the upstairs. Both the front porch and back deck are maintenance free composite decking with vinyl railings. There is a 4 bedroom septic and 500 gal. underground propane tank, on demand tankless water heater, central air conditioning and so much more! Don't miss this incredible opportunity for a one of a kind home in the heart of Nottingham, close to commuter routes and all amenities.
Last Agent to Sell the Property
The Aland Realty Group License #051408 Listed on: 04/11/2019

Home Details
Home Type
- Single Family
Est. Annual Taxes
- $7,617
Year Built
- Built in 2019 | New Construction
Lot Details
- 2 Acre Lot
- Level Lot
- Property is zoned R-AG R
Parking
- 2 Car Garage
- Automatic Garage Door Opener
- Gravel Driveway
- Dirt Driveway
Home Design
- Cape Cod Architecture
- Concrete Foundation
- Wood Frame Construction
- Architectural Shingle Roof
- Vinyl Siding
Interior Spaces
- 2-Story Property
- Ceiling Fan
- Gas Fireplace
- Open Floorplan
- Dining Area
- Fire and Smoke Detector
- Laundry on main level
Kitchen
- Gas Range
- Microwave
- Dishwasher
Flooring
- Wood
- Carpet
- Tile
Bedrooms and Bathrooms
- 4 Bedrooms
- En-Suite Primary Bedroom
- Walk-In Closet
- 3 Full Bathrooms
Unfinished Basement
- Walk-Out Basement
- Basement Fills Entire Space Under The House
Outdoor Features
- Deck
- Covered patio or porch
- Outdoor Storage
Schools
- Nottingham Elementary School
- Choice High School
Utilities
- Heating System Uses Gas
- 200+ Amp Service
- Private Water Source
- Drilled Well
- Tankless Water Heater
- Liquid Propane Gas Water Heater
- Septic Tank
- Private Sewer
- Leach Field
Listing and Financial Details
- Tax Lot 7
Ownership History
Purchase Details
Home Financials for this Owner
Home Financials are based on the most recent Mortgage that was taken out on this home.Purchase Details
Home Financials for this Owner
Home Financials are based on the most recent Mortgage that was taken out on this home.Similar Homes in Nottingham, NH
Home Values in the Area
Average Home Value in this Area
Purchase History
| Date | Type | Sale Price | Title Company |
|---|---|---|---|
| Warranty Deed | $685,000 | -- | |
| Warranty Deed | $405,000 | -- | |
| Warranty Deed | $405,000 | -- |
Mortgage History
| Date | Status | Loan Amount | Loan Type |
|---|---|---|---|
| Open | $200,000 | New Conventional | |
| Previous Owner | $371,194 | VA | |
| Previous Owner | $375,000 | VA |
Property History
| Date | Event | Price | Change | Sq Ft Price |
|---|---|---|---|---|
| 07/11/2025 07/11/25 | Sold | $685,000 | -1.4% | $347 / Sq Ft |
| 07/01/2025 07/01/25 | Pending | -- | -- | -- |
| 05/13/2025 05/13/25 | For Sale | $695,000 | +71.6% | $352 / Sq Ft |
| 05/29/2019 05/29/19 | Sold | $405,000 | +1.3% | $208 / Sq Ft |
| 04/14/2019 04/14/19 | Pending | -- | -- | -- |
| 04/11/2019 04/11/19 | For Sale | $399,900 | +399.9% | $205 / Sq Ft |
| 06/20/2018 06/20/18 | Sold | $80,000 | -19.2% | $126 / Sq Ft |
| 05/03/2018 05/03/18 | Pending | -- | -- | -- |
| 04/30/2018 04/30/18 | For Sale | $99,000 | -- | $156 / Sq Ft |
Tax History Compared to Growth
Tax History
| Year | Tax Paid | Tax Assessment Tax Assessment Total Assessment is a certain percentage of the fair market value that is determined by local assessors to be the total taxable value of land and additions on the property. | Land | Improvement |
|---|---|---|---|---|
| 2024 | $7,617 | $372,300 | $128,300 | $244,000 |
| 2023 | $7,982 | $372,300 | $128,300 | $244,000 |
| 2022 | $7,115 | $372,300 | $128,300 | $244,000 |
| 2021 | $7,230 | $372,300 | $128,300 | $244,000 |
| 2020 | $33 | $372,300 | $128,300 | $244,000 |
| 2019 | $36 | $285,800 | $88,000 | $197,800 |
| 2018 | $3,364 | $148,600 | $88,000 | $60,600 |
| 2017 | $34 | $148,600 | $88,000 | $60,600 |
| 2016 | $3,069 | $148,600 | $88,000 | $60,600 |
| 2015 | $3,023 | $148,600 | $88,000 | $60,600 |
| 2014 | $3,035 | $139,100 | $66,000 | $73,100 |
| 2013 | $2,998 | $139,100 | $66,000 | $73,100 |
Agents Affiliated with this Home
-
K
Seller's Agent in 2025
Kaitlin Whitcher
Profound New England Real Estate
-
M
Buyer's Agent in 2025
Melissa Johnson
Jill & Co. Realty Group - Real Broker NH, LLC
-
H
Seller's Agent in 2019
Heather Stasiak
The Aland Realty Group
-
A
Buyer's Agent in 2018
A non PrimeMLS member
VT_ME_NH_NEREN
Map
Source: PrimeMLS
MLS Number: 4745122
APN: NOTT-000039-000000-000007
- 99 Stage Rd
- Map23 Lot 11-18 Fort Hill Rd
- 16 Little River Rd
- 6 Fox Run Rd
- 50 Raymond Rd
- 23 Sera Dr
- 50 Ledge Farm Rd
- Lot 1N-3 Captain Smith Dr
- Lot 1N-2 Captain Smith Dr
- Lot 1N-13 Captain Smith Dr
- Lot 1N-12 Captain Smith Dr
- Lot 1N-11 Captain Smith Dr
- Lot 1N-10 Captain Smith Dr
- Lot 1N-9 Captain Smith Dr
- Lot 1N-8 Lipizzan Dr
- Lot 1N-7 Lipizzan Dr Unit 1N-7
- Lot 1N-6 Lipizzan Dr
- Lot 1N-5 Captain Smith Dr
- Lot 1N-4 Captain Smith Dr
- 4 Thompson Mill Rd
