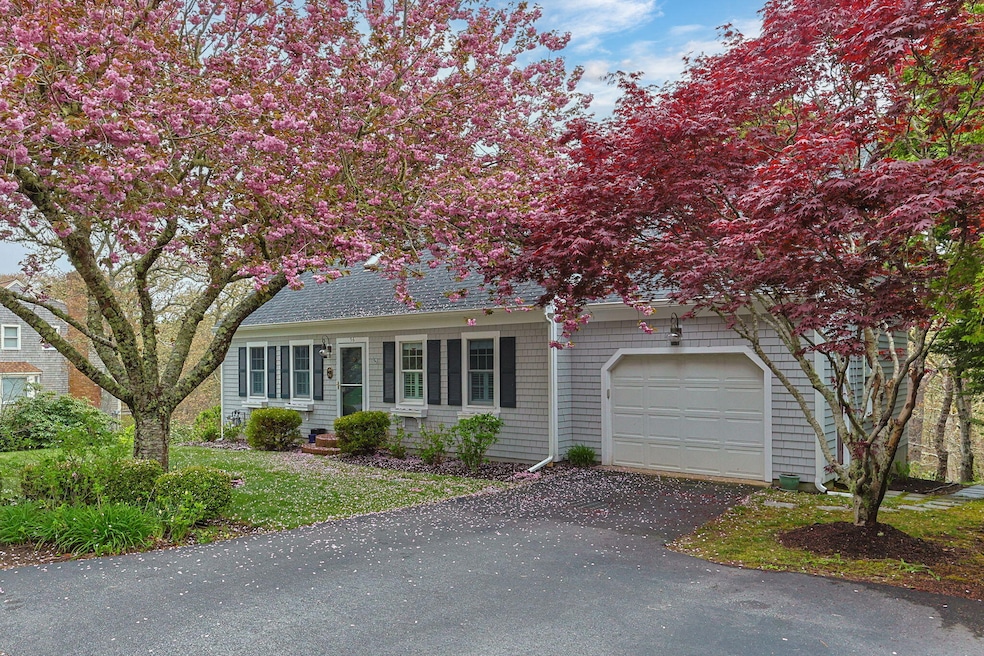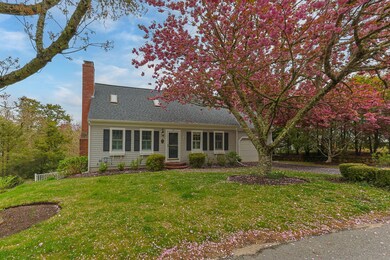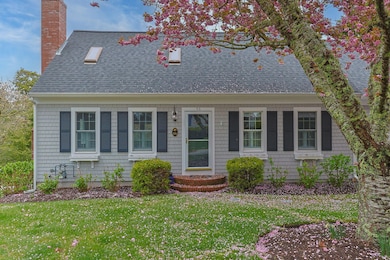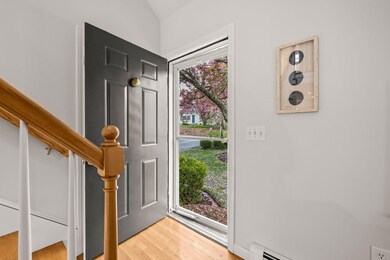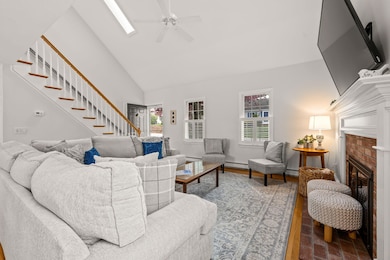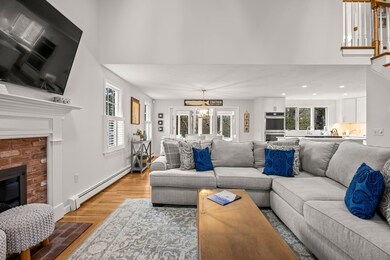
56 Monomoit Ln Chatham, MA 02633
West Chatham NeighborhoodHighlights
- Medical Services
- Wood Flooring
- 1 Car Attached Garage
- Chatham Elementary School Rated A-
- No HOA
- Outdoor Shower
About This Home
As of July 2025Tucked away in a serene, private setting, this stylish Cape invites relaxation and coastal living just 1.4 miles from Hardings Beach. Step inside to discover a bright, open floor plan featuring a quartz and stainless kitchen with island, a welcoming living room with cozy fireplace, and a sunlit dining area perfect for gatherings. Unwind in the charming sunroom -- a tranquil space bathed in natural light, ideal for afternoon lounging or quiet mornings with coffee. The main level also offers a serene first level bedroom with a bath, while two additional bedrooms and a full bath provide comfortable guest accommodations upstairs. Thoughtful coastal accents, cathedral ceilings, oak floors create a warm, airy ambiance. The finished walk-out lower level offers additional room for relaxing or entertaining, complete with a private outdoor sitting area and outdoor shower. Conveniently located near many of Chatham's favorite restaurants, this home is a perfect year-round haven, summer getaway, or investment property.
Last Agent to Sell the Property
Compass Massachusetts, LLC License #9060930 Listed on: 05/14/2025

Last Buyer's Agent
Compass Massachusetts, LLC License #9060930 Listed on: 05/14/2025

Home Details
Home Type
- Single Family
Est. Annual Taxes
- $3,728
Year Built
- Built in 1998 | Remodeled
Lot Details
- 0.25 Acre Lot
- Street terminates at a dead end
- Property is zoned R20
Parking
- 1 Car Attached Garage
Home Design
- Poured Concrete
- Asphalt Roof
- Shingle Siding
Interior Spaces
- 1,639 Sq Ft Home
- 1-Story Property
Flooring
- Wood
- Tile
Bedrooms and Bathrooms
- 3 Bedrooms
- 2 Full Bathrooms
Finished Basement
- Basement Fills Entire Space Under The House
- Interior Basement Entry
Utilities
- No Cooling
- Hot Water Heating System
- Gas Water Heater
- Septic Tank
Additional Features
- Outdoor Shower
- Property is near shops
Community Details
- No Home Owners Association
- Medical Services
Listing and Financial Details
- Assessor Parcel Number 8D40R34
Ownership History
Purchase Details
Home Financials for this Owner
Home Financials are based on the most recent Mortgage that was taken out on this home.Purchase Details
Purchase Details
Purchase Details
Purchase Details
Similar Homes in the area
Home Values in the Area
Average Home Value in this Area
Purchase History
| Date | Type | Sale Price | Title Company |
|---|---|---|---|
| Not Resolvable | $544,000 | -- | |
| Deed | $525,000 | -- | |
| Deed | -- | -- | |
| Deed | $535,000 | -- | |
| Deed | $51,450 | -- |
Mortgage History
| Date | Status | Loan Amount | Loan Type |
|---|---|---|---|
| Open | $740,000 | Purchase Money Mortgage | |
| Closed | $398,000 | New Conventional |
Property History
| Date | Event | Price | Change | Sq Ft Price |
|---|---|---|---|---|
| 07/25/2025 07/25/25 | Sold | $1,227,000 | -1.8% | $749 / Sq Ft |
| 06/11/2025 06/11/25 | Pending | -- | -- | -- |
| 05/28/2025 05/28/25 | Price Changed | $1,249,000 | -10.5% | $762 / Sq Ft |
| 05/14/2025 05/14/25 | For Sale | $1,395,000 | +66.3% | $851 / Sq Ft |
| 09/18/2022 09/18/22 | Off Market | $839,000 | -- | -- |
| 09/13/2022 09/13/22 | Sold | $925,000 | +10.3% | $565 / Sq Ft |
| 07/09/2022 07/09/22 | Pending | -- | -- | -- |
| 07/07/2022 07/07/22 | For Sale | $839,000 | +54.2% | $512 / Sq Ft |
| 09/12/2012 09/12/12 | Sold | $544,000 | -9.2% | $332 / Sq Ft |
| 08/15/2012 08/15/12 | Pending | -- | -- | -- |
| 05/10/2012 05/10/12 | For Sale | $599,000 | -- | $366 / Sq Ft |
Tax History Compared to Growth
Tax History
| Year | Tax Paid | Tax Assessment Tax Assessment Total Assessment is a certain percentage of the fair market value that is determined by local assessors to be the total taxable value of land and additions on the property. | Land | Improvement |
|---|---|---|---|---|
| 2025 | $3,729 | $1,074,600 | $415,400 | $659,200 |
| 2024 | $3,620 | $1,014,100 | $391,900 | $622,200 |
| 2023 | $3,097 | $798,300 | $326,500 | $471,800 |
| 2022 | $2,960 | $640,600 | $326,500 | $314,100 |
| 2021 | $2,810 | $564,200 | $278,300 | $285,900 |
| 2020 | $2,639 | $547,500 | $259,700 | $287,800 |
| 2019 | $2,673 | $551,200 | $260,100 | $291,100 |
| 2018 | $2,569 | $527,500 | $260,100 | $267,400 |
| 2017 | $2,588 | $514,500 | $252,500 | $262,000 |
| 2016 | $2,446 | $487,200 | $247,600 | $239,600 |
| 2015 | $2,375 | $476,000 | $240,600 | $235,400 |
| 2014 | $2,414 | $475,200 | $240,600 | $234,600 |
Agents Affiliated with this Home
-
Chris Rhinesmith

Seller's Agent in 2025
Chris Rhinesmith
Compass Massachusetts, LLC
(617) 967-0987
23 in this area
128 Total Sales
-
T
Seller's Agent in 2022
Team Guthrie - Mabile
Berkshire Hathaway HomeServices Robert Paul Properties
-
K
Buyer's Agent in 2012
Kimberly Howard
Chatham Real Estate, LLC
Map
Source: Cape Cod & Islands Association of REALTORS®
MLS Number: 22502266
APN: CHAT-000008D-000040-R000034
- 723 Main St
- 1761 Main St
- 0 George Ryder Rd Unit 22301591
- 0 George Ryder Rd Unit 73104629
- 38 Indian Trail
- 25 Crosby Ln
- 116 Happy Valley Rd
- 55 Meadowview Rd S
- 45 Meadow View Rd S
- 1996 Main St
- 89 Ocean Port Ln
- 7 Squanto Dr
- 2016 Main St
- 19 Stoughton Ln
- 14 Squanto Dr
- 0 Reynolds Cir Unit 22501745
- 74 Deering Dr
- 0 Evergreen Ln
