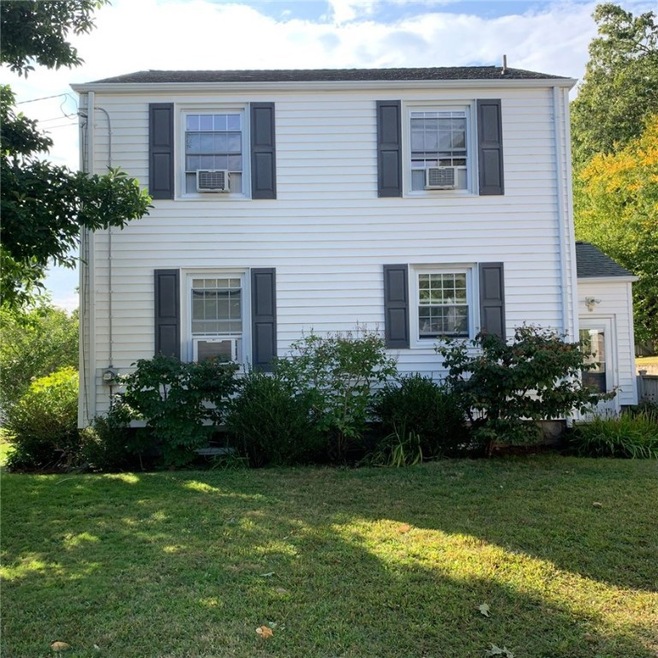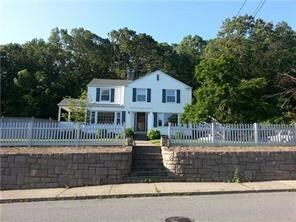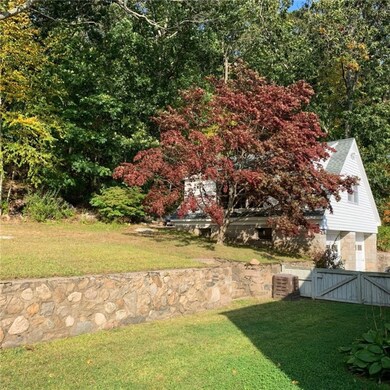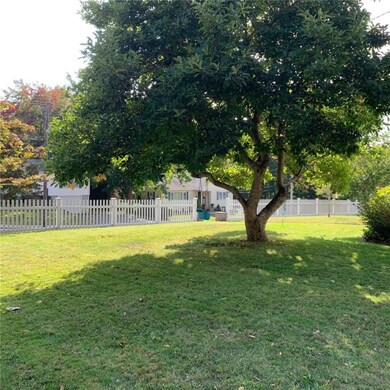
56 Narragansett Ave Westerly, RI 02891
3
Beds
3
Baths
1,629
Sq Ft
0.74
Acres
Highlights
- Colonial Architecture
- Attic
- Window Unit Cooling System
- Wood Flooring
- 2 Car Detached Garage
- Laundry Room
About This Home
As of October 2019Sold before print, entered for statistical purposes.
Last Agent to Sell the Property
Schilke Realty License #RES.0033955 Listed on: 10/31/2019
Home Details
Home Type
- Single Family
Est. Annual Taxes
- $3,328
Year Built
- Built in 1950
Lot Details
- 0.74 Acre Lot
Parking
- 2 Car Detached Garage
- Garage Door Opener
Home Design
- Colonial Architecture
- Stone Foundation
- Vinyl Siding
- Plaster
Interior Spaces
- 1,629 Sq Ft Home
- 2-Story Property
- Stone Fireplace
- Wood Flooring
- Attic
Kitchen
- Oven
- Range
- Dishwasher
- Disposal
Bedrooms and Bathrooms
- 3 Bedrooms
Laundry
- Laundry Room
- Dryer
Unfinished Basement
- Basement Fills Entire Space Under The House
- Interior and Exterior Basement Entry
Utilities
- Window Unit Cooling System
- Heating System Uses Oil
- Baseboard Heating
- 200+ Amp Service
- Oil Water Heater
Listing and Financial Details
- Tax Lot 331
- Assessor Parcel Number 56NARRAGANSETTAVWEST
Ownership History
Date
Name
Owned For
Owner Type
Purchase Details
Listed on
Oct 31, 2019
Closed on
Oct 29, 2019
Sold by
Watts Bryan J
Bought by
Altimari Stephen T
Seller's Agent
Susan Eldridge
Schilke Realty
Buyer's Agent
Deb Thomas
Schilke Realty
List Price
$364,500
Sold Price
$360,000
Premium/Discount to List
-$4,500
-1.23%
Current Estimated Value
Home Financials for this Owner
Home Financials are based on the most recent Mortgage that was taken out on this home.
Estimated Appreciation
$177,493
Avg. Annual Appreciation
6.67%
Original Mortgage
$200,100
Outstanding Balance
$176,762
Interest Rate
3.7%
Mortgage Type
Purchase Money Mortgage
Estimated Equity
$348,023
Purchase Details
Listed on
Jun 18, 2013
Closed on
Aug 23, 2013
Sold by
Friend Philip B and Friend Amy J
Bought by
Watts Brian J and Watts Sarah Z
Seller's Agent
Mark Wright
Coldwell Banker Coastal Homes
Buyer's Agent
Susan Eldridge
Schilke Realty
List Price
$285,000
Sold Price
$283,500
Premium/Discount to List
-$1,500
-0.53%
Home Financials for this Owner
Home Financials are based on the most recent Mortgage that was taken out on this home.
Avg. Annual Appreciation
3.93%
Purchase Details
Closed on
May 15, 2006
Sold by
Morrone Albert J and Morrone Joseph A
Bought by
Friend Philip Brady
Similar Homes in the area
Create a Home Valuation Report for This Property
The Home Valuation Report is an in-depth analysis detailing your home's value as well as a comparison with similar homes in the area
Home Values in the Area
Average Home Value in this Area
Purchase History
| Date | Type | Sale Price | Title Company |
|---|---|---|---|
| Warranty Deed | $360,000 | -- | |
| Warranty Deed | $360,000 | -- | |
| Warranty Deed | $283,500 | -- | |
| Warranty Deed | $283,500 | -- | |
| Deed | $290,000 | -- | |
| Deed | $290,000 | -- |
Source: Public Records
Mortgage History
| Date | Status | Loan Amount | Loan Type |
|---|---|---|---|
| Open | $200,100 | Purchase Money Mortgage | |
| Closed | $200,100 | New Conventional | |
| Previous Owner | $187,841 | Stand Alone Refi Refinance Of Original Loan | |
| Previous Owner | $273,919 | No Value Available | |
| Previous Owner | $284,000 | No Value Available | |
| Previous Owner | $54,000 | No Value Available |
Source: Public Records
Property History
| Date | Event | Price | Change | Sq Ft Price |
|---|---|---|---|---|
| 10/31/2019 10/31/19 | Sold | $360,000 | -1.2% | $221 / Sq Ft |
| 10/31/2019 10/31/19 | For Sale | $364,500 | +28.6% | $224 / Sq Ft |
| 08/23/2013 08/23/13 | Sold | $283,500 | -0.5% | $158 / Sq Ft |
| 07/24/2013 07/24/13 | Pending | -- | -- | -- |
| 06/18/2013 06/18/13 | For Sale | $285,000 | -- | $158 / Sq Ft |
Source: State-Wide MLS
Tax History Compared to Growth
Tax History
| Year | Tax Paid | Tax Assessment Tax Assessment Total Assessment is a certain percentage of the fair market value that is determined by local assessors to be the total taxable value of land and additions on the property. | Land | Improvement |
|---|---|---|---|---|
| 2024 | $3,577 | $342,300 | $117,000 | $225,300 |
| 2023 | $3,478 | $342,300 | $117,000 | $225,300 |
| 2022 | $3,457 | $342,300 | $117,000 | $225,300 |
| 2021 | $3,436 | $284,900 | $102,200 | $182,700 |
| 2020 | $3,376 | $284,900 | $102,200 | $182,700 |
| 2019 | $3,345 | $284,900 | $102,200 | $182,700 |
| 2018 | $3,204 | $259,400 | $102,200 | $157,200 |
| 2017 | $3,113 | $259,400 | $102,200 | $157,200 |
| 2016 | $3,113 | $259,400 | $102,200 | $157,200 |
| 2015 | $3,093 | $275,400 | $104,200 | $171,200 |
| 2014 | $3,043 | $275,400 | $104,200 | $171,200 |
Source: Public Records
Agents Affiliated with this Home
-
Susan Eldridge

Seller's Agent in 2019
Susan Eldridge
Schilke Realty
(860) 460-1067
43 in this area
87 Total Sales
-
Deb Thomas

Buyer's Agent in 2019
Deb Thomas
Schilke Realty
(860) 235-9466
41 in this area
64 Total Sales
-
Mark Wright

Seller's Agent in 2013
Mark Wright
Coldwell Banker Coastal Homes
(401) 787-5203
53 in this area
98 Total Sales
Map
Source: State-Wide MLS
MLS Number: 1230176
APN: WEST-000057-000331
Nearby Homes
- 55 Ward Ave
- 66 Tower St
- 52 Spruce St
- 38 Newton Ave
- 9 Ward Ave
- 143 High St Unit B
- 153 High St Unit 28
- 153 High St Unit 31
- 34 Granite St
- 19 Pleasant St
- 18 Chester Ave Unit 1
- 40 Pleasant St
- 223 High St Unit H
- 223 High St Unit S
- 28 Elm St
- 13 Gallup St
- 67 Pleasant St
- 81 Pierce St
- 25 School St Unit 2
- 11 Longvue Ave



