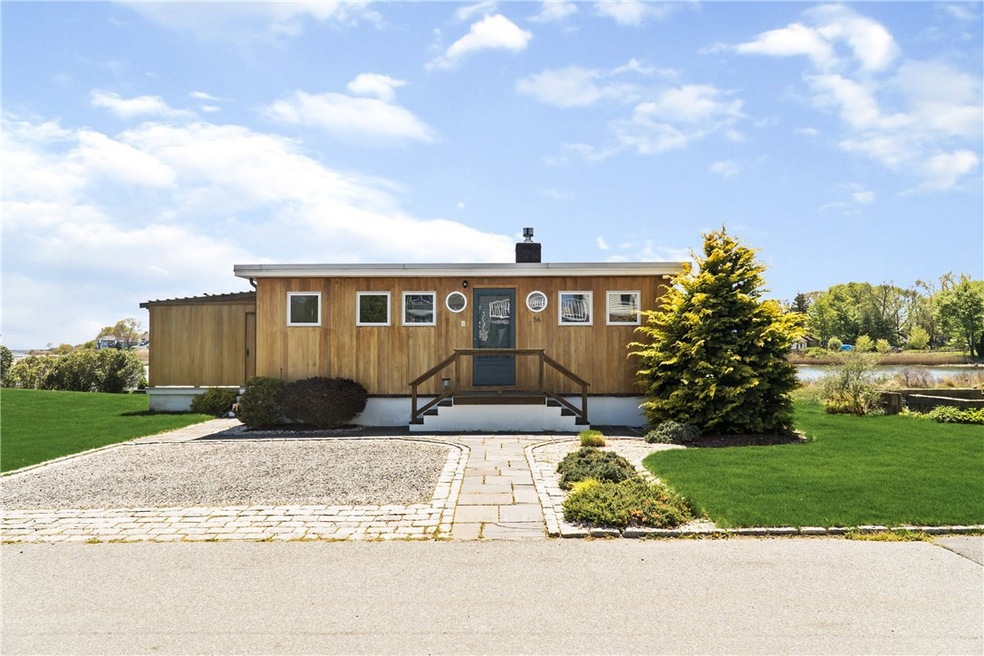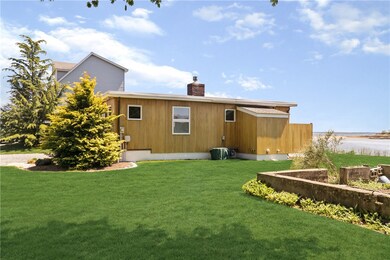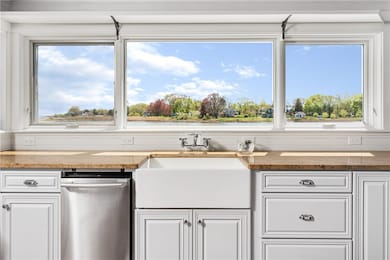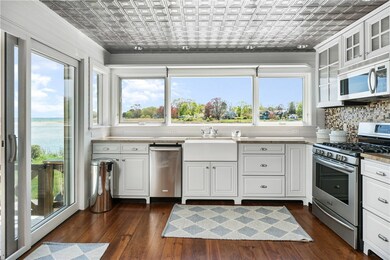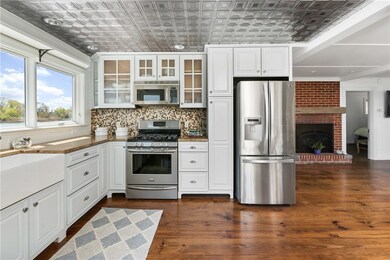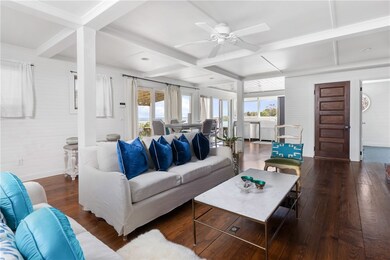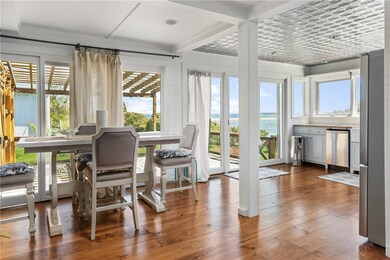
56 Old Mill Blvd Warwick, RI 02889
Conimicut-Shawomet NeighborhoodHighlights
- Beach Front
- Golf Course Community
- Wood Flooring
- Marina
- Water Access
- Tennis Courts
About This Home
As of June 2020Phenomenal waterfront front home located in Conimucut Point. Turn-key, open layout, and one level living at its best. Amazing water view from almost every room. Updated kitchen and bathroom with a multi jetted shower, gas heat, and central air. Walk to the beach, canoe, paddleboard or kayak from your own back yard and enjoy the convenience of the outdoor shower. Wonderful deck and backyard for entertaining your guests. Great for a primary residence or vacation home. Absolutely nothing to do but move right in and enjoy the summer. Just minutes to the airport and the highway. The property conveys with an adjacent 6,500 sq ft waterfront lot.
Last Agent to Sell the Property
The Platinum Group
RE/MAX Professionals Listed on: 05/27/2020

Home Details
Home Type
- Single Family
Est. Annual Taxes
- $4,977
Year Built
- Built in 1952
Lot Details
- 10,856 Sq Ft Lot
- Beach Front
Home Design
- Wood Siding
- Concrete Perimeter Foundation
Interior Spaces
- 1,109 Sq Ft Home
- 1-Story Property
- Fireplace Features Masonry
- Gas Fireplace
- Storage Room
- Utility Room
- Water Views
Flooring
- Wood
- Ceramic Tile
Bedrooms and Bathrooms
- 2 Bedrooms
- 1 Full Bathroom
- Bathtub with Shower
Unfinished Basement
- Walk-Out Basement
- Partial Basement
Parking
- 2 Parking Spaces
- No Garage
Outdoor Features
- Water Access
- Walking Distance to Water
Utilities
- Forced Air Heating and Cooling System
- Heating System Uses Gas
- 100 Amp Service
- Gas Water Heater
Listing and Financial Details
- Tax Lot 234&235
- Assessor Parcel Number 56OLDMILLBLVDWARW
Community Details
Overview
- Conimicut Subdivision
Amenities
- Shops
- Public Transportation
Recreation
- Marina
- Golf Course Community
- Tennis Courts
- Recreation Facilities
Ownership History
Purchase Details
Home Financials for this Owner
Home Financials are based on the most recent Mortgage that was taken out on this home.Purchase Details
Purchase Details
Home Financials for this Owner
Home Financials are based on the most recent Mortgage that was taken out on this home.Purchase Details
Purchase Details
Home Financials for this Owner
Home Financials are based on the most recent Mortgage that was taken out on this home.Purchase Details
Similar Homes in Warwick, RI
Home Values in the Area
Average Home Value in this Area
Purchase History
| Date | Type | Sale Price | Title Company |
|---|---|---|---|
| Warranty Deed | $369,900 | None Available | |
| Warranty Deed | -- | None Available | |
| Warranty Deed | $339,000 | -- | |
| Quit Claim Deed | -- | -- | |
| Deed | $385,000 | -- | |
| Deed | $240,000 | -- |
Mortgage History
| Date | Status | Loan Amount | Loan Type |
|---|---|---|---|
| Open | $125,000 | New Conventional | |
| Previous Owner | $242,000 | No Value Available | |
| Previous Owner | $290,000 | No Value Available | |
| Previous Owner | $308,000 | Purchase Money Mortgage | |
| Previous Owner | $57,756 | No Value Available |
Property History
| Date | Event | Price | Change | Sq Ft Price |
|---|---|---|---|---|
| 06/23/2020 06/23/20 | Sold | $369,900 | 0.0% | $334 / Sq Ft |
| 05/27/2020 05/27/20 | For Sale | $369,900 | +9.1% | $334 / Sq Ft |
| 08/16/2019 08/16/19 | Sold | $339,000 | 0.0% | $306 / Sq Ft |
| 07/19/2019 07/19/19 | For Sale | $339,000 | -- | $306 / Sq Ft |
Tax History Compared to Growth
Tax History
| Year | Tax Paid | Tax Assessment Tax Assessment Total Assessment is a certain percentage of the fair market value that is determined by local assessors to be the total taxable value of land and additions on the property. | Land | Improvement |
|---|---|---|---|---|
| 2024 | $5,928 | $409,700 | $202,700 | $207,000 |
| 2023 | $5,814 | $409,700 | $202,700 | $207,000 |
| 2022 | $4,977 | $265,700 | $113,000 | $152,700 |
| 2021 | $4,977 | $265,700 | $113,000 | $152,700 |
| 2020 | $4,977 | $265,700 | $113,000 | $152,700 |
| 2019 | $4,977 | $265,700 | $113,000 | $152,700 |
| 2018 | $4,279 | $211,400 | $110,500 | $100,900 |
| 2017 | $4,279 | $211,400 | $110,500 | $100,900 |
| 2016 | $4,279 | $211,400 | $110,500 | $100,900 |
| 2015 | $5,078 | $244,700 | $146,400 | $98,300 |
| 2014 | $4,909 | $244,700 | $146,400 | $98,300 |
| 2013 | $4,843 | $244,700 | $146,400 | $98,300 |
Agents Affiliated with this Home
-
T
Seller's Agent in 2020
The Platinum Group
RE/MAX Professionals
-
Kara Guerette

Seller Co-Listing Agent in 2020
Kara Guerette
RE/MAX Professionals
(401) 787-0970
49 Total Sales
-
Lynda Giarrusso

Seller's Agent in 2019
Lynda Giarrusso
Williams & Stuart Real Estate
29 Total Sales
Map
Source: State-Wide MLS
MLS Number: 1253808
APN: WARW-000334-000235-000000
- 15 Spadina Ave
- 135 Old Mill Blvd
- 57 River Vue Ave
- 248 Point Ave
- 15 Elgin St Unit St
- 15 Elgin St
- 59 Wentworth Ave
- 45 Van Zandt Ave
- 94 Waverly St
- 225 Tidewater Dr
- 60 Recess Ln
- 59 Recess Ln
- 14 Beatrice Ave
- 997 W Shore Rd
- 44 Riverside Ave
- 6 Humes Ave
- 397 Tidewater Dr
- 72 Winifred Ave
- 0 Samuel Gorton Ave
- 0 Avon Ave
