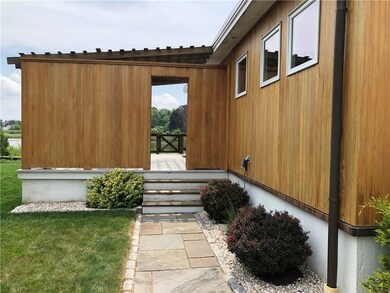
56 Old Mill Blvd Warwick, RI 02889
Conimicut-Shawomet NeighborhoodHighlights
- Beach Front
- Golf Course Community
- Deck
- Marina
- Water Access
- Wood Flooring
About This Home
As of June 2020Enjoy sweeping water views from almost every room of this well-maintained waterfront Ranch minutes from Conimicut Beach. Updated amenities, including the kitchen and bath, have been nicely integrated with some old charm and custom features throughout the home. The gas fireplace provides ambiance and an additional source of heat. On those sandy beach days, enjoy the convenience of the outdoor shower, or revel in the multi-jetted indoor shower. If the ocean breezes aren't cool enough for you, just turn on the central air conditioning. ADJACENT 6500 SQ. FT. LOT INCLUDED!!!
Last Agent to Sell the Property
HomeSmart Professionals License #REB.0018912 Listed on: 07/19/2019

Home Details
Home Type
- Single Family
Est. Annual Taxes
- $4,977
Year Built
- Built in 1952
Lot Details
- 4,356 Sq Ft Lot
- Beach Front
Home Design
- Wood Siding
- Concrete Perimeter Foundation
Interior Spaces
- 1,109 Sq Ft Home
- 1-Story Property
- Fireplace Features Masonry
- Gas Fireplace
- Thermal Windows
- Storage Room
- Utility Room
- Water Views
Kitchen
- Oven
- Range
- Microwave
- Dishwasher
Flooring
- Wood
- Ceramic Tile
Bedrooms and Bathrooms
- 2 Bedrooms
- 1 Full Bathroom
- Bathtub with Shower
Laundry
- Dryer
- Washer
Unfinished Basement
- Walk-Out Basement
- Partial Basement
Home Security
- Security System Owned
- Storm Doors
Parking
- 2 Parking Spaces
- No Garage
Outdoor Features
- Water Access
- Walking Distance to Water
- Deck
Location
- Property near a hospital
Utilities
- Forced Air Heating and Cooling System
- Heating System Uses Gas
- 100 Amp Service
- Gas Water Heater
- Cable TV Available
Listing and Financial Details
- Tax Lot 234 & 235
- Assessor Parcel Number 56OLDMILLBLVDWARW
Community Details
Overview
- Conimicut Subdivision
Amenities
- Shops
- Public Transportation
Recreation
- Marina
- Golf Course Community
- Tennis Courts
- Recreation Facilities
Ownership History
Purchase Details
Home Financials for this Owner
Home Financials are based on the most recent Mortgage that was taken out on this home.Purchase Details
Purchase Details
Home Financials for this Owner
Home Financials are based on the most recent Mortgage that was taken out on this home.Purchase Details
Purchase Details
Home Financials for this Owner
Home Financials are based on the most recent Mortgage that was taken out on this home.Purchase Details
Similar Homes in Warwick, RI
Home Values in the Area
Average Home Value in this Area
Purchase History
| Date | Type | Sale Price | Title Company |
|---|---|---|---|
| Warranty Deed | $369,900 | None Available | |
| Warranty Deed | -- | None Available | |
| Warranty Deed | $339,000 | -- | |
| Quit Claim Deed | -- | -- | |
| Deed | $385,000 | -- | |
| Deed | $240,000 | -- |
Mortgage History
| Date | Status | Loan Amount | Loan Type |
|---|---|---|---|
| Open | $125,000 | New Conventional | |
| Previous Owner | $242,000 | No Value Available | |
| Previous Owner | $290,000 | No Value Available | |
| Previous Owner | $308,000 | Purchase Money Mortgage | |
| Previous Owner | $57,756 | No Value Available |
Property History
| Date | Event | Price | Change | Sq Ft Price |
|---|---|---|---|---|
| 06/23/2020 06/23/20 | Sold | $369,900 | 0.0% | $334 / Sq Ft |
| 05/27/2020 05/27/20 | For Sale | $369,900 | +9.1% | $334 / Sq Ft |
| 08/16/2019 08/16/19 | Sold | $339,000 | 0.0% | $306 / Sq Ft |
| 07/19/2019 07/19/19 | For Sale | $339,000 | -- | $306 / Sq Ft |
Tax History Compared to Growth
Tax History
| Year | Tax Paid | Tax Assessment Tax Assessment Total Assessment is a certain percentage of the fair market value that is determined by local assessors to be the total taxable value of land and additions on the property. | Land | Improvement |
|---|---|---|---|---|
| 2024 | $5,928 | $409,700 | $202,700 | $207,000 |
| 2023 | $5,814 | $409,700 | $202,700 | $207,000 |
| 2022 | $4,977 | $265,700 | $113,000 | $152,700 |
| 2021 | $4,977 | $265,700 | $113,000 | $152,700 |
| 2020 | $4,977 | $265,700 | $113,000 | $152,700 |
| 2019 | $4,977 | $265,700 | $113,000 | $152,700 |
| 2018 | $4,279 | $211,400 | $110,500 | $100,900 |
| 2017 | $4,279 | $211,400 | $110,500 | $100,900 |
| 2016 | $4,279 | $211,400 | $110,500 | $100,900 |
| 2015 | $5,078 | $244,700 | $146,400 | $98,300 |
| 2014 | $4,909 | $244,700 | $146,400 | $98,300 |
| 2013 | $4,843 | $244,700 | $146,400 | $98,300 |
Agents Affiliated with this Home
-

Seller's Agent in 2020
The Platinum Group
RE/MAX Professionals
(401) 952-0447
-
Kara Guerette

Seller Co-Listing Agent in 2020
Kara Guerette
RE/MAX Professionals
1 in this area
47 Total Sales
-
Lynda Giarrusso

Seller's Agent in 2019
Lynda Giarrusso
HomeSmart Professionals
31 Total Sales
Map
Source: State-Wide MLS
MLS Number: 1229905
APN: WARW-000334-000235-000000
- 57 Foster St
- 60 River Vue Ave
- 0 Shawomet Ave
- 0 S Shore Ave
- 90 Point Ave
- 51 Lippitt Ave
- 32 Whipple Ave
- 99 Terrace Ave
- 148 Lippitt Ave
- 184 Mill Cove Rd
- 0 Whipple Ave
- 397 Tidewater Dr
- 0 Samuel Gorton Ave
- 111 Samuel Gorton Ave
- 201 Bellman Ave
- 28 Fulton St
- 51 Graham Ave
- 40 Arlee St
- 37 Fulton St
- 61 Fuller St






