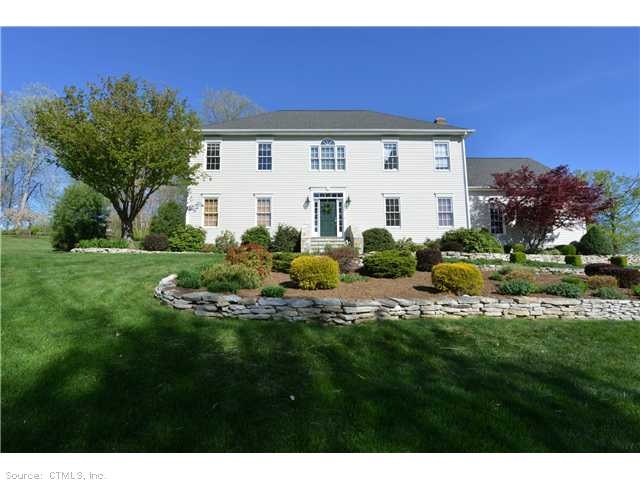
56 Pine Ledge Trail Durham, CT 06422
Highlights
- Open Floorplan
- Attic
- Thermal Windows
- Colonial Architecture
- 1 Fireplace
- 2 Car Attached Garage
About This Home
As of April 2021Beauty beyond belief! Gorgeous 4 bdr colonial artistically landscaped in desirable old blue hills. Pristine condition with rich granite, moldings, professional finished ll adding more sq ft, fabulous master suite, hardwood floors & more. Truly flawless.
Last Agent to Sell the Property
Real Broker CT, LLC License #RES.0766293 Listed on: 05/08/2013

Last Buyer's Agent
Non Member
NON MEMBERS
Home Details
Home Type
- Single Family
Est. Annual Taxes
- $10,313
Year Built
- Built in 2000
Home Design
- Colonial Architecture
- Vinyl Siding
Interior Spaces
- 2,688 Sq Ft Home
- Open Floorplan
- 1 Fireplace
- Thermal Windows
- Finished Basement
- Basement Fills Entire Space Under The House
- Walkup Attic
- Washer
Kitchen
- Oven or Range
- Microwave
- Dishwasher
Bedrooms and Bathrooms
- 4 Bedrooms
Parking
- 2 Car Attached Garage
- Automatic Garage Door Opener
- Driveway
Schools
- Brewster/Lyman Elementary School
- Strong Middle School
- Memorial Middle School
- Coginchaug High School
Utilities
- Central Air
- Heating System Uses Oil
- Heating System Uses Oil Above Ground
- Private Company Owned Well
- Electric Water Heater
- Cable TV Available
Additional Features
- Patio
- 1.09 Acre Lot
Community Details
- Old Blue Hills Subdivision
Ownership History
Purchase Details
Home Financials for this Owner
Home Financials are based on the most recent Mortgage that was taken out on this home.Purchase Details
Home Financials for this Owner
Home Financials are based on the most recent Mortgage that was taken out on this home.Purchase Details
Home Financials for this Owner
Home Financials are based on the most recent Mortgage that was taken out on this home.Purchase Details
Home Financials for this Owner
Home Financials are based on the most recent Mortgage that was taken out on this home.Similar Homes in Durham, CT
Home Values in the Area
Average Home Value in this Area
Purchase History
| Date | Type | Sale Price | Title Company |
|---|---|---|---|
| Warranty Deed | $475,000 | None Available | |
| Quit Claim Deed | -- | -- | |
| Warranty Deed | $425,000 | -- | |
| Warranty Deed | $330,852 | -- |
Mortgage History
| Date | Status | Loan Amount | Loan Type |
|---|---|---|---|
| Open | $380,000 | Purchase Money Mortgage | |
| Previous Owner | $403,750 | New Conventional | |
| Previous Owner | $283,000 | No Value Available | |
| Previous Owner | $269,000 | No Value Available | |
| Previous Owner | $293,500 | No Value Available | |
| Previous Owner | $266,400 | Purchase Money Mortgage | |
| Closed | $33,000 | No Value Available |
Property History
| Date | Event | Price | Change | Sq Ft Price |
|---|---|---|---|---|
| 04/09/2021 04/09/21 | Sold | $475,000 | +5.6% | $142 / Sq Ft |
| 03/01/2021 03/01/21 | Pending | -- | -- | -- |
| 02/26/2021 02/26/21 | For Sale | $450,000 | -5.3% | $134 / Sq Ft |
| 02/22/2021 02/22/21 | Off Market | $475,000 | -- | -- |
| 12/12/2020 12/12/20 | Price Changed | $450,000 | -10.0% | $134 / Sq Ft |
| 12/07/2020 12/07/20 | For Sale | $499,900 | +17.6% | $149 / Sq Ft |
| 07/31/2013 07/31/13 | Sold | $425,000 | -7.4% | $158 / Sq Ft |
| 07/05/2013 07/05/13 | Pending | -- | -- | -- |
| 05/08/2013 05/08/13 | For Sale | $459,000 | -- | $171 / Sq Ft |
Tax History Compared to Growth
Tax History
| Year | Tax Paid | Tax Assessment Tax Assessment Total Assessment is a certain percentage of the fair market value that is determined by local assessors to be the total taxable value of land and additions on the property. | Land | Improvement |
|---|---|---|---|---|
| 2025 | $11,877 | $317,660 | $93,060 | $224,600 |
| 2024 | $11,340 | $317,660 | $93,030 | $224,630 |
| 2023 | $11,048 | $317,660 | $93,030 | $224,630 |
| 2022 | $10,982 | $317,660 | $93,030 | $224,630 |
| 2021 | $11,296 | $317,660 | $93,030 | $224,630 |
| 2020 | $10,627 | $297,010 | $93,030 | $203,980 |
| 2019 | $10,660 | $297,010 | $93,030 | $203,980 |
| 2018 | $7,871 | $297,010 | $93,030 | $203,980 |
| 2017 | $11,732 | $297,010 | $93,030 | $203,980 |
| 2016 | $10,487 | $297,010 | $93,030 | $203,980 |
| 2015 | $10,810 | $320,390 | $117,390 | $203,000 |
| 2014 | $10,643 | $320,390 | $117,390 | $203,000 |
Agents Affiliated with this Home
-
A
Seller's Agent in 2021
Allison Gentile
William Pitt
-

Buyer's Agent in 2021
Lisa Genovali
RE/MAX
(860) 510-3293
1 in this area
59 Total Sales
-

Seller's Agent in 2013
Debbie Huscher
Real Broker CT, LLC
(860) 918-4580
94 in this area
377 Total Sales
-
N
Buyer's Agent in 2013
Non Member
NON MEMBERS
Map
Source: SmartMLS
MLS Number: G650532
APN: DURH-000023-000212B
- 42 Pine Ledge Trail
- 23 Lexington Place S
- 204 Old Blue Hills Rd
- 694 Higganum Rd
- 177R Main St
- 62 Wheeler Hill Dr
- 36 Maiden Ln
- 25 Route 79
- 148 Wallingford Rd
- 43 Woodland Dr
- 10 Laurel Trail
- 153 Wallingford Rd
- 15 Ridge Rd
- 344 Oxbow Rd
- 36 Holly Ln
- 48 Stonebridge Ln Unit Lot 2
- 28 Clementel Dr
- 26 Old Wallingford Rd
- 1155 Arbutus St
- 74R Stone Bridge Dr
