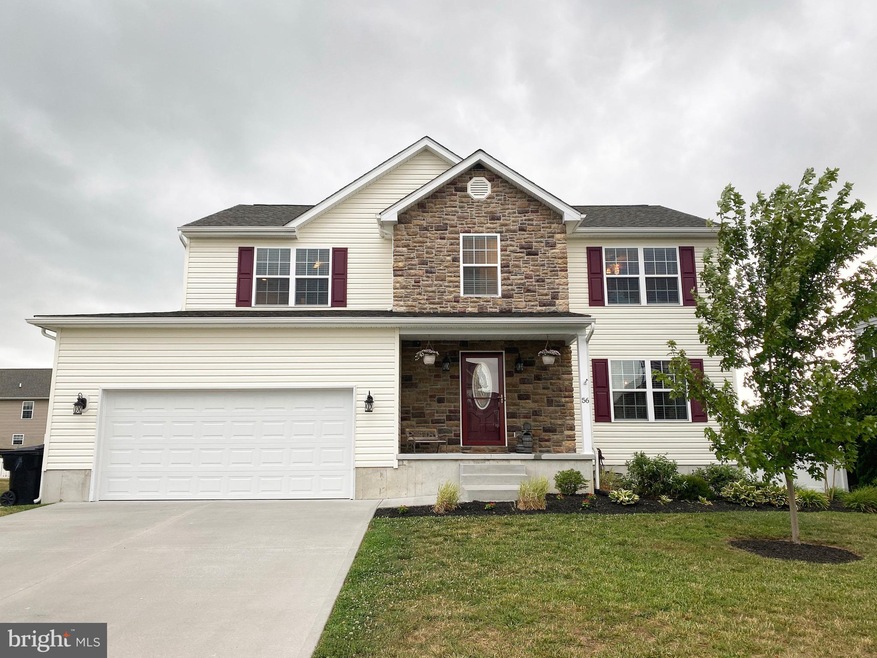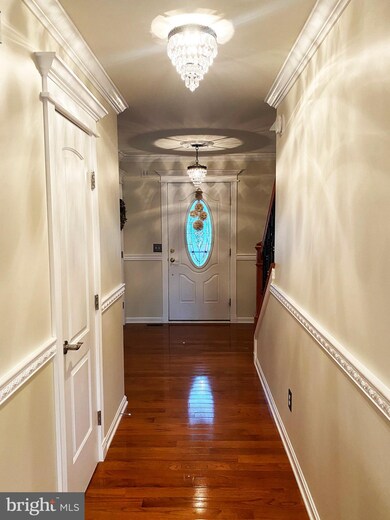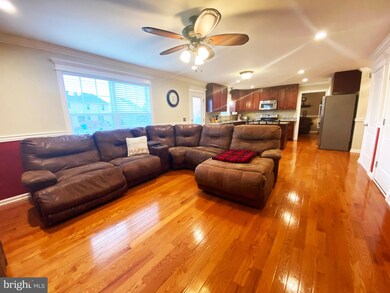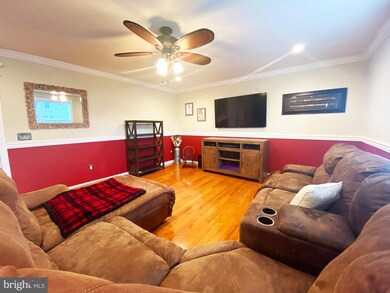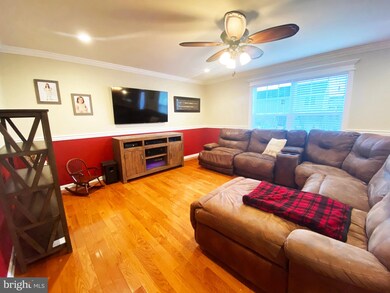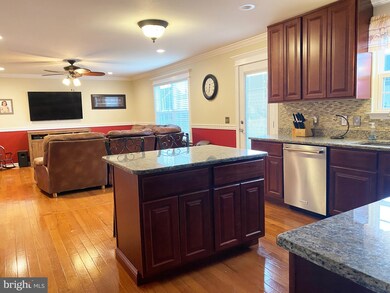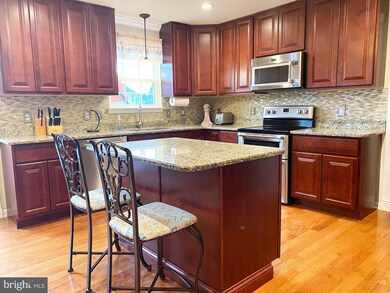
56 Point Landing Ln Magnolia, DE 19962
Rising Sun-Lebanon NeighborhoodHighlights
- Deck
- Contemporary Architecture
- Wood Flooring
- Allen Frear Elementary School Rated A
- Traditional Floor Plan
- Combination Kitchen and Living
About This Home
As of August 2020Welcome to this beautifully maintained, 5 year young home in Point Landing located in the Caesar Rodney School District. This home was completely customized with a lot of character. Walking in, the exquisite hardwood floors greet you right in the foyer as they flow throughout the entire first floor. Moving ahead, the floor plan allows for entertainment, while still having a formal family room and dining room. The meticulous custom crown molding and chair rails throughout the first floor will leave you amazed. Into the kitchen, everything has been updated with 42" cabinets, granite counter-tops, a tiled backsplash, and stainless steel upgraded appliances. As well, the living room is open to the kitchen for ample use while under the recessed lighting throughout both rooms. Going upstairs, the stair rail was updated with rod iron balusters that is not only eye catching, but accents the Luxury Vinyl Plank that was installed throughout this floor. Inside the master, we feature a great sized walk-in closet with a master suite bathroom. This bathroom features a double bowl vanity with a stand up shower and a tiled soaking tub. There is also an additional three bedrooms with another bathroom upstairs. Into the basement, it is already conditioned and ready to finish and features a tankless water heater. Outside, there is a privacy vinyl fence installed with maturing landscape that will provide plenty of privacy in the years to come. Come see this home now while it lasts.
Home Details
Home Type
- Single Family
Est. Annual Taxes
- $1,337
Year Built
- Built in 2015
Lot Details
- 10,200 Sq Ft Lot
- Lot Dimensions are 85.00 x 120.00
- Property is Fully Fenced
- Privacy Fence
- Vinyl Fence
- Property is in excellent condition
- Property is zoned AC
HOA Fees
- $28 Monthly HOA Fees
Parking
- 2 Car Attached Garage
- 4 Driveway Spaces
- Front Facing Garage
Home Design
- Contemporary Architecture
- Pitched Roof
- Shingle Roof
- Architectural Shingle Roof
- Vinyl Siding
- Stick Built Home
- CPVC or PVC Pipes
Interior Spaces
- 2,387 Sq Ft Home
- Property has 2 Levels
- Traditional Floor Plan
- Chair Railings
- Crown Molding
- Wainscoting
- Ceiling Fan
- Recessed Lighting
- Family Room Off Kitchen
- Combination Kitchen and Living
- Formal Dining Room
- Unfinished Basement
Kitchen
- Eat-In Kitchen
- Electric Oven or Range
- Microwave
- Dishwasher
- Stainless Steel Appliances
- Kitchen Island
- Upgraded Countertops
- Instant Hot Water
Flooring
- Wood
- Ceramic Tile
Bedrooms and Bathrooms
- 4 Bedrooms
- En-Suite Bathroom
- Walk-In Closet
- Soaking Tub
- Bathtub with Shower
Laundry
- Electric Dryer
- Washer
Outdoor Features
- Deck
Schools
- Caesar Rodney High School
Utilities
- Central Heating and Cooling System
- 200+ Amp Service
- Tankless Water Heater
- Natural Gas Water Heater
Community Details
- Point Landing Subdivision
Listing and Financial Details
- Tax Lot 0300-000
- Assessor Parcel Number NM-00-09603-01-0300-000
Ownership History
Purchase Details
Home Financials for this Owner
Home Financials are based on the most recent Mortgage that was taken out on this home.Purchase Details
Home Financials for this Owner
Home Financials are based on the most recent Mortgage that was taken out on this home.Purchase Details
Map
Similar Homes in Magnolia, DE
Home Values in the Area
Average Home Value in this Area
Purchase History
| Date | Type | Sale Price | Title Company |
|---|---|---|---|
| Deed | $325,000 | None Available | |
| Deed | $249,000 | None Available | |
| Deed | $975,000 | None Available |
Mortgage History
| Date | Status | Loan Amount | Loan Type |
|---|---|---|---|
| Open | $260,000 | Future Advance Clause Open End Mortgage | |
| Previous Owner | $257,217 | VA |
Property History
| Date | Event | Price | Change | Sq Ft Price |
|---|---|---|---|---|
| 04/25/2025 04/25/25 | Rented | $2,400 | 0.0% | -- |
| 04/10/2025 04/10/25 | For Rent | $2,400 | +4.3% | -- |
| 01/25/2023 01/25/23 | Rented | $2,300 | 0.0% | -- |
| 01/19/2023 01/19/23 | Off Market | $2,300 | -- | -- |
| 12/14/2022 12/14/22 | For Rent | $2,300 | +2.2% | -- |
| 04/14/2022 04/14/22 | Rented | $2,250 | 0.0% | -- |
| 04/04/2022 04/04/22 | Off Market | $2,250 | -- | -- |
| 03/22/2022 03/22/22 | For Rent | $2,250 | +12.5% | -- |
| 08/24/2020 08/24/20 | Rented | $2,000 | 0.0% | -- |
| 08/21/2020 08/21/20 | Off Market | $2,000 | -- | -- |
| 08/17/2020 08/17/20 | For Rent | $2,000 | 0.0% | -- |
| 08/11/2020 08/11/20 | Price Changed | $334,900 | +3.0% | $140 / Sq Ft |
| 08/03/2020 08/03/20 | Sold | $325,000 | -3.0% | $136 / Sq Ft |
| 07/09/2020 07/09/20 | Pending | -- | -- | -- |
| 07/06/2020 07/06/20 | For Sale | $334,900 | -- | $140 / Sq Ft |
Tax History
| Year | Tax Paid | Tax Assessment Tax Assessment Total Assessment is a certain percentage of the fair market value that is determined by local assessors to be the total taxable value of land and additions on the property. | Land | Improvement |
|---|---|---|---|---|
| 2024 | $1,938 | $390,300 | $106,000 | $284,300 |
| 2023 | $1,846 | $57,500 | $4,300 | $53,200 |
| 2022 | $1,744 | $57,500 | $4,300 | $53,200 |
| 2021 | $1,713 | $57,500 | $4,300 | $53,200 |
| 2020 | $1,720 | $57,500 | $4,300 | $53,200 |
| 2019 | $1,660 | $57,500 | $4,300 | $53,200 |
| 2018 | $1,603 | $57,500 | $4,300 | $53,200 |
| 2017 | $1,574 | $57,500 | $0 | $0 |
| 2016 | $1,492 | $57,500 | $0 | $0 |
| 2015 | -- | $57,500 | $0 | $0 |
| 2014 | -- | $400 | $0 | $0 |
Source: Bright MLS
MLS Number: DEKT239724
APN: 7-00-09603-01-0300-000
- 266 S Marshview Terrace
- 99 Trumpeter Swan Way
- 326 N Marshview Terrace
- 64 Farrow Ct
- 808 Evergreen Rd
- 449 N Marshview Terrace
- 1001 Ponderosa Dr
- 541 W Birdie Ln
- 297 Carriage Blvd
- 657 Golf Links Ln
- 580 Locust Grove Rd
- 218 Carriage Blvd
- 314 Augusta National Dr
- 77 Augusta National Dr
- 551 Augusta National Dr
- 40 Pacific Dunes Dr
- 16 Augusta National Dr
- 665 Augusta National Dr
- 481 Nicklaus Ln
- 63 Carriage Blvd
