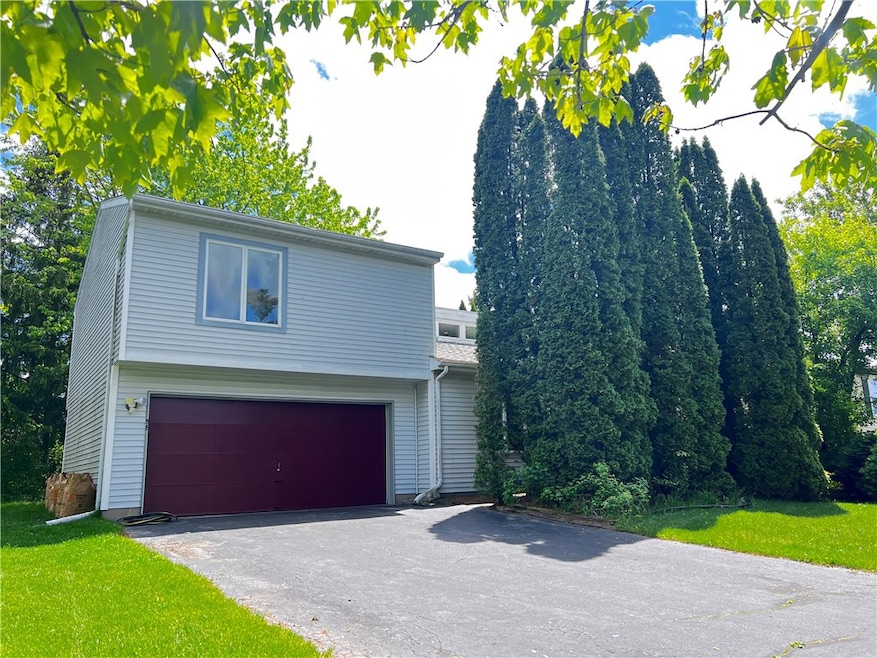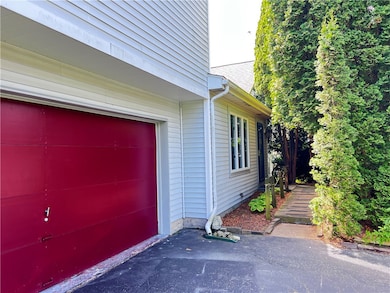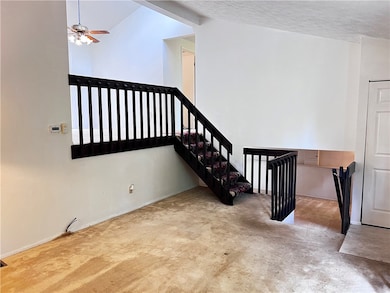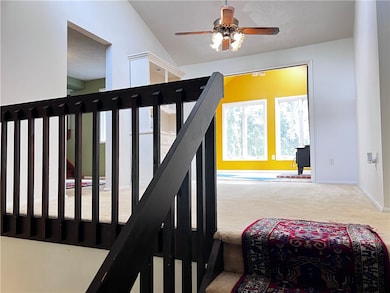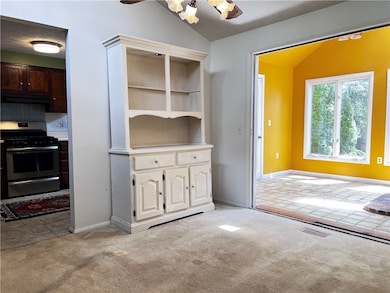Opportunity knocks for this 2 bedroom (can be easily converted back to a 4 bedroom house) 2.5 baths. contemporary. The benefits are unreal: 2 additions were added, the master suite/in-law suite and the sun room, 7 skylights, 5 ceiling fans, 1 gas fireplace and 2 wood burning stoves, large casement windows, clerestory windows, cathedral and vaulted ceilings, stainless steel appliances and washer/dryer, The backyard has 2 decks, mature trees, wisteria plantings and fence.The family room is on the lower level with garden windows, gas fireplace and powder room. The laundry area is on the same level with an added room for a workshop, storage and convenient stairs leading up to the garage.The living and dining rooms both have vaulted ceilings and those clerestory windows located up high.The sun room has a cathedral ceiling, 3 skylights, woodburning stove, ceiling fan and overlooks the backyard.The master suite or in-law suite has cathedral ceilings in both the bedroom and bathroom, walk-in closet, and ceiling fan, the living room has a woodburning stove, hardwood floors and casement windows overlooking backyard.The original master bedroom on second floor has a walk in closet. The large room also on the second floor can easily be converted back to 2 bedrooms. It does need carpeting, paint and tree removal.Located close to shopping, expressways and across the street from Bill Farrell Baseball complex and trails.Negotiations due May 29,2025 Thursday at 6pm

