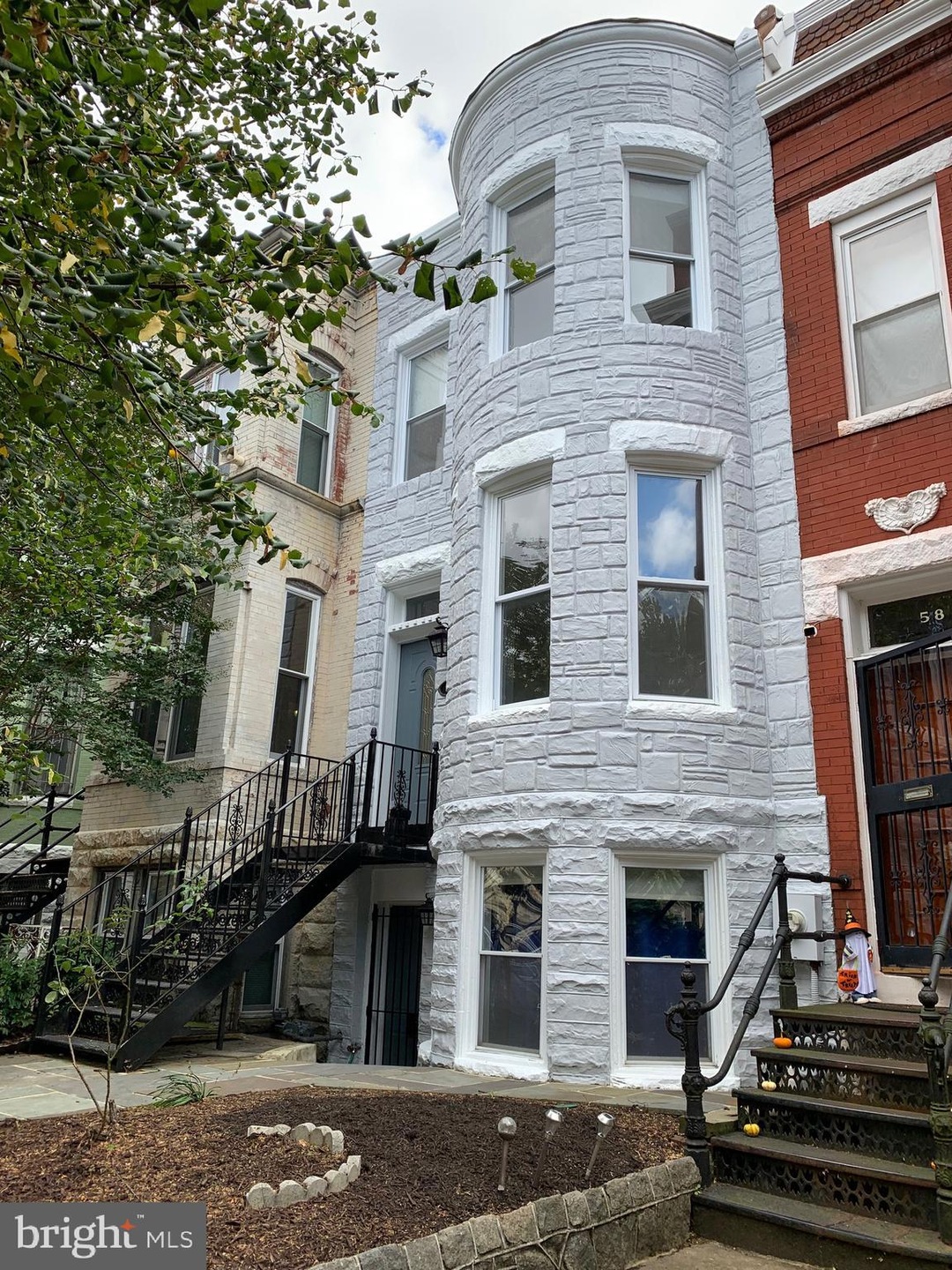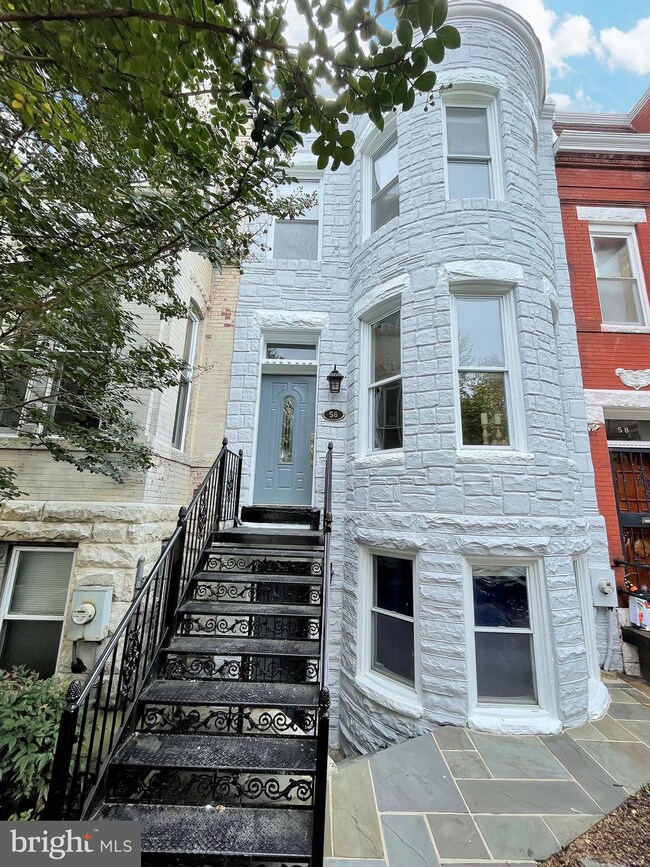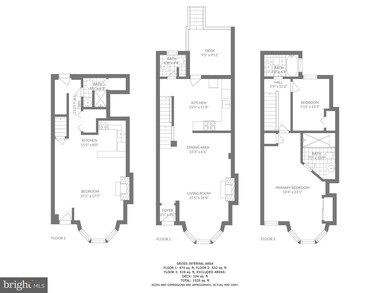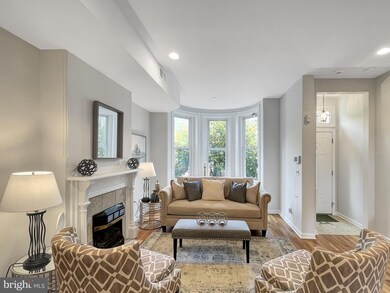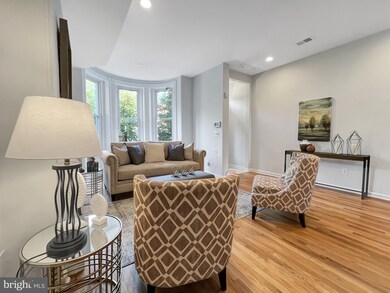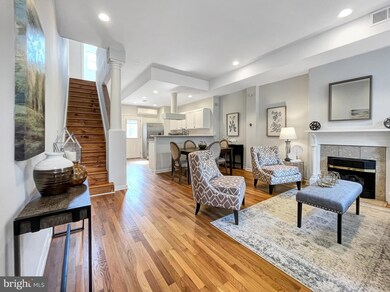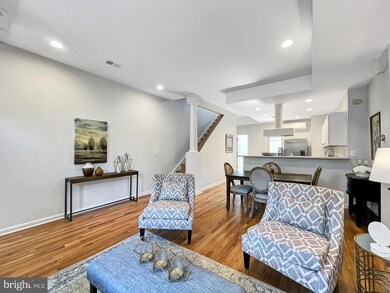
56 R St NW Washington, DC 20001
Bloomingdale NeighborhoodEstimated Value: $738,000 - $1,516,000
Highlights
- Primary bedroom faces the bay
- Deck
- Victorian Architecture
- Open Floorplan
- Wood Flooring
- 2-minute walk to Florida Ave Playground
About This Home
As of November 2022Offer deadline, noon Tuesday, Oct. 18. Welcome to 56 R Street. This lovely victorian bayfront home, built in 1895, has been pleasingly updated, featuring an open concept and tons of natural light. The two car detached garage is an additional benefit. This home features gorgeous hardwood floors (on 2 levels), kitchen w/ stainless appliances (Fisher/Paykel refrigerator, Bosch DW, Samsung 5 burner gas stove) a main level Powder Room, generously sized Primary BR suite w/ modern en-suite bath (water-fall shower/jetted shower heads), 3 full bathrooms. The fully finished lower level features a 2nd kitchen (perfect for roommate situation, au-pair or work-at-home space), and with great ceiling heigh and front and rear entrances, offers many options. The home is heated/cooled with an energy efficient mini-split system, offers a tankless water heater and NEW ROOF (installed in August 2022). You'll love all the neighborhood amenities, including the close-by Big Bear Cafe and the Bloomingdale Farmer's Market (May to December). Adventurous palate? There are Barbecue, Caribbean, Thai, Chinese, Tex/Mex and Indian restaurants so close including neighborhood favorites the Red Hen, Bacio Pizzeria, Boundary Stone and Etabli. With a Walkscore of 91 and Bikescore of 87 (Capital Bikeshare has stations at each end of this block) this location offers a great urban experience. With EZ access to Downtown, NOMA and Capital Hill, there are various commuting arteries which access all of Metro DC! At the end of R St NE, you'll find the Metropolitan Branch Trail, a newly-built dog park, and Althea Turner Park. 56 R Street is being sold in AS IS condition.
Last Agent to Sell the Property
RE/MAX Allegiance License #516455 Listed on: 10/13/2022

Townhouse Details
Home Type
- Townhome
Est. Annual Taxes
- $4,636
Year Built
- Built in 1895
Lot Details
- 1,499 Sq Ft Lot
- North Facing Home
- Partially Fenced Property
Parking
- 2 Car Detached Garage
- Garage Door Opener
Home Design
- Victorian Architecture
- Brick Exterior Construction
- Stone Siding
- Masonry
Interior Spaces
- Property has 3 Levels
- Open Floorplan
- Ceiling height of 9 feet or more
- Ceiling Fan
- Skylights
- Recessed Lighting
- 2 Fireplaces
- Fireplace With Glass Doors
- Fireplace Mantel
- Double Pane Windows
- Combination Dining and Living Room
- Wood Flooring
- Finished Basement
- Front and Rear Basement Entry
- Alarm System
Kitchen
- Breakfast Area or Nook
- Gas Oven or Range
- Dishwasher
- Stainless Steel Appliances
- Upgraded Countertops
- Disposal
Bedrooms and Bathrooms
- Primary bedroom faces the bay
- En-Suite Primary Bedroom
- En-Suite Bathroom
- Bathtub with Shower
- Walk-in Shower
Laundry
- Dryer
- Washer
Utilities
- Ductless Heating Or Cooling System
- Forced Air Heating System
- Vented Exhaust Fan
- Tankless Water Heater
- Natural Gas Water Heater
Additional Features
- Energy-Efficient Appliances
- Deck
Community Details
- No Home Owners Association
- Ledroit Park Subdivision
Listing and Financial Details
- Tax Lot 28
- Assessor Parcel Number 3101//0028
Ownership History
Purchase Details
Home Financials for this Owner
Home Financials are based on the most recent Mortgage that was taken out on this home.Purchase Details
Home Financials for this Owner
Home Financials are based on the most recent Mortgage that was taken out on this home.Purchase Details
Home Financials for this Owner
Home Financials are based on the most recent Mortgage that was taken out on this home.Purchase Details
Purchase Details
Home Financials for this Owner
Home Financials are based on the most recent Mortgage that was taken out on this home.Similar Homes in Washington, DC
Home Values in the Area
Average Home Value in this Area
Purchase History
| Date | Buyer | Sale Price | Title Company |
|---|---|---|---|
| Burgess Kyle | $1,622,172 | Paragon Title | |
| Spencer Ernest E | $347,900 | -- | |
| Pack Nam | $320,000 | -- | |
| Kim Christian | $110,000 | -- | |
| Pickens Thomas A | $85,000 | Island Title Corp |
Mortgage History
| Date | Status | Borrower | Loan Amount |
|---|---|---|---|
| Open | Burgess Kyle | $542,700 | |
| Closed | Burgess Kyle | $542,700 | |
| Previous Owner | Spencer Ernest E | $350,000 | |
| Previous Owner | Spencer Ernest E | $70,000 | |
| Previous Owner | Spencer Ernest E | $52,200 | |
| Previous Owner | Pack Nam | $288,000 | |
| Previous Owner | Pickens Thomas A | $85,000 |
Property History
| Date | Event | Price | Change | Sq Ft Price |
|---|---|---|---|---|
| 11/08/2022 11/08/22 | Sold | $810,000 | +1.9% | $426 / Sq Ft |
| 10/18/2022 10/18/22 | Pending | -- | -- | -- |
| 10/13/2022 10/13/22 | For Sale | $795,000 | -- | $418 / Sq Ft |
Tax History Compared to Growth
Tax History
| Year | Tax Paid | Tax Assessment Tax Assessment Total Assessment is a certain percentage of the fair market value that is determined by local assessors to be the total taxable value of land and additions on the property. | Land | Improvement |
|---|---|---|---|---|
| 2024 | $6,760 | $882,300 | $518,470 | $363,830 |
| 2023 | $5,014 | $905,740 | $497,520 | $408,220 |
| 2022 | $3,135 | $879,900 | $484,790 | $395,110 |
| 2021 | $6,277 | $847,730 | $477,630 | $370,100 |
| 2020 | $5,711 | $819,110 | $455,220 | $363,890 |
| 2019 | $5,199 | $788,160 | $433,630 | $354,530 |
| 2018 | $4,738 | $754,100 | $0 | $0 |
| 2017 | $4,314 | $708,070 | $0 | $0 |
| 2016 | $3,927 | $637,790 | $0 | $0 |
| 2015 | $3,573 | $539,590 | $0 | $0 |
| 2014 | $3,258 | $453,510 | $0 | $0 |
Agents Affiliated with this Home
-
Steve Pflasterer

Seller's Agent in 2022
Steve Pflasterer
RE/MAX
(202) 669-0714
2 in this area
83 Total Sales
-
Michael Makris

Buyer's Agent in 2022
Michael Makris
McEnearney Associates
(703) 402-0629
4 in this area
124 Total Sales
Map
Source: Bright MLS
MLS Number: DCDC2070722
APN: 3101-0028
- 73 Florida Ave NW
- 76 Randolph Place NW
- 50 Florida Ave NW
- 1718 1st St NW Unit 4
- 21 Q St NW
- 32 Randolph Place NW
- 131 Florida Ave NW
- 4 R St NW Unit 3
- 1738 1st St NW
- 120 S St NW Unit 2
- 51 S St NW
- 1526 1st St NW
- 119 Bates St NW
- 119 Bates St NW Unit 1
- 1709 N Capitol St NE
- 1613 Lincoln Rd NE
- 146 S St NW Unit A
- 1700 2nd St NW Unit 2
- 73 P St NW
- 1743 N Capitol St NE
- 56 R St NW
- 54 R St NW
- 58 R St NW
- 60 R St NW
- 52 R St NW
- 62 R St NW
- 50 R St NW
- 64 R St NW
- 48 R St NW
- 66 R St NW
- 68 R St NW
- 44 R St NW
- 51 Quincy Place NW
- 49 Quincy Place NW Unit B
- 49 Quincy Place NW Unit A
- 53 Quincy Place NW
- 45 Quincy Place NW
- 45 Quincy Place NW Unit B
- 45 Quincy Place NW Unit A
- 70 R St NW
