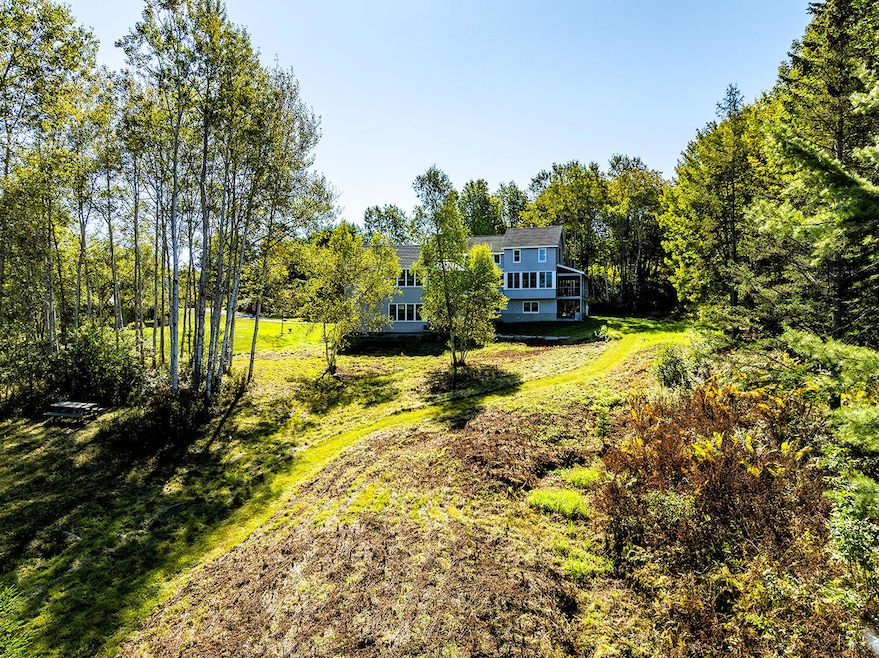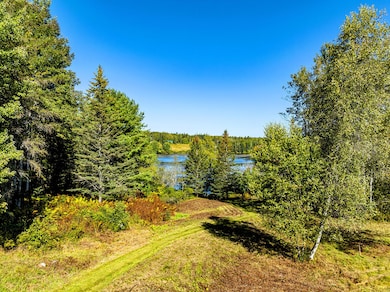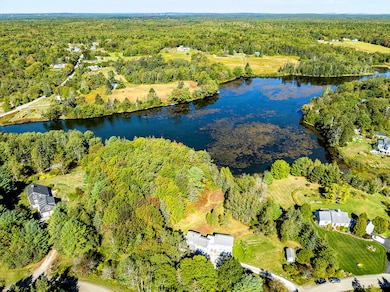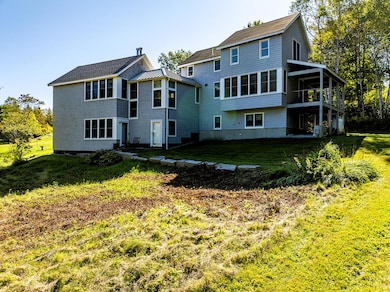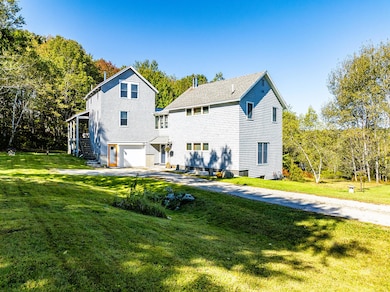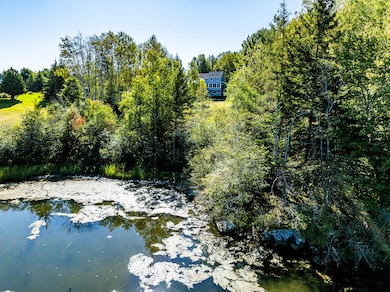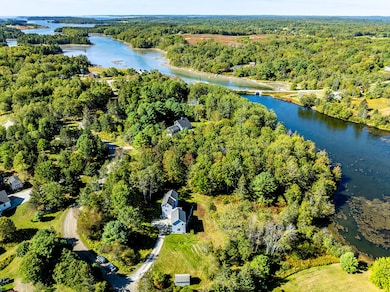56 Raccoon Ln Cushing, ME 04563
Estimated payment $4,789/month
Highlights
- Deeded Waterfront Access Rights
- Public Beach
- Deck
- 271 Feet of Waterfront
- 2.9 Acre Lot
- Contemporary Architecture
About This Home
Architect-designed and custom-crafted contemporary on the banks of magical Salt Pond in Cushing. Delightful setting on 2.9 acres of lush Maine woods, a field of ferns, and over 270 feet of spectacular waterfront. The home is thoughtfully conceived with meticulous attention to quality construction and functional layout. Ample fenestration brings the outdoors inside and provides lovely views of Salt Pond and the brackish river with its captivating tidal cycle. The variety of spaces includes an attractive library/work/creative space on the entry level, a cozy dining & living space with a wood stove on the 2nd level, and a spacious primary suite wing. Additional guest bedroom loft space with vaulted ceilings on the upper level. The home is well balanced with efficient use of space and the perfect amount of square footage for comfortable living. The yard area is low-maintenance with plenty of space for gardening or additional landscaping. Equipped with high-quality and efficient mechanicals and systems, the house is in move-in condition. This exceptional waterfront property is ready for a new steward to enjoy for years to come.
Listing Agent
Camden Real Estate Company Brokerage Email: info@camdenre.com Listed on: 09/24/2025
Home Details
Home Type
- Single Family
Est. Annual Taxes
- $8,776
Year Built
- Built in 2010
Lot Details
- 2.9 Acre Lot
- 271 Feet of Waterfront
- Ocean Front
- Property fronts a private road
- Dirt Road
- Public Beach
- Landscaped
- Open Lot
- Sloped Lot
- Wooded Lot
- Property is zoned shoreland
HOA Fees
- $42 Monthly HOA Fees
Parking
- 1 Car Direct Access Garage
- Heated Garage
- Gravel Driveway
Property Views
- Water
- Scenic Vista
- Woods
Home Design
- Contemporary Architecture
- Cottage
- Concrete Foundation
- Wood Frame Construction
- Structural Insulated Panel System
- Shingle Roof
- Metal Roof
- Shingle Siding
- Concrete Perimeter Foundation
Interior Spaces
- 2,495 Sq Ft Home
- Multi-Level Property
- Built-In Features
- Cathedral Ceiling
- Double Pane Windows
- Living Room
- Dining Room
- Library
Kitchen
- Stove
- Gas Range
- Dishwasher
Flooring
- Wood
- Tile
Bedrooms and Bathrooms
- 2 Bedrooms
- Primary bedroom located on second floor
- En-Suite Primary Bedroom
- Walk-In Closet
- Bedroom Suite
- 2 Full Bathrooms
Laundry
- Laundry Room
- Dryer
- Washer
Unfinished Basement
- Walk-Out Basement
- Interior Basement Entry
- Crawl Space
Eco-Friendly Details
- Green Energy Fireplace or Wood Stove
Outdoor Features
- Deeded Waterfront Access Rights
- Beach Access
- Access to Tidal Water
- Nearby Water Access
- River Nearby
- Deck
- Shed
- Outbuilding
Utilities
- No Cooling
- Zoned Heating
- Heating System Uses Oil
- Heating System Uses Wood
- Baseboard Heating
- Hot Water Heating System
- Underground Utilities
- Power Generator
- Private Water Source
- Well
- Electric Water Heater
- Septic Design Available
- Private Sewer
- Internet Available
Community Details
- The community has rules related to deed restrictions
Listing and Financial Details
- Tax Lot 008
- Assessor Parcel Number CUSH-000020-000000-000008
Map
Home Values in the Area
Average Home Value in this Area
Tax History
| Year | Tax Paid | Tax Assessment Tax Assessment Total Assessment is a certain percentage of the fair market value that is determined by local assessors to be the total taxable value of land and additions on the property. | Land | Improvement |
|---|---|---|---|---|
| 2024 | $8,264 | $768,730 | $166,450 | $602,280 |
| 2023 | $4,583 | $286,450 | $116,370 | $170,080 |
| 2022 | $4,440 | $286,450 | $116,370 | $170,080 |
| 2021 | $4,469 | $286,450 | $116,370 | $170,080 |
| 2020 | $1,559 | $286,450 | $116,370 | $170,080 |
| 2019 | $1,844 | $286,450 | $116,370 | $170,080 |
| 2018 | $3,731 | $286,450 | $116,370 | $170,080 |
| 2017 | $3,724 | $286,450 | $116,370 | $170,080 |
| 2016 | $3,724 | $286,450 | $116,370 | $170,080 |
| 2015 | $3,523 | $286,450 | $116,370 | $170,080 |
| 2014 | $3,237 | $286,450 | $116,370 | $170,080 |
Property History
| Date | Event | Price | List to Sale | Price per Sq Ft |
|---|---|---|---|---|
| 10/10/2025 10/10/25 | Price Changed | $762,000 | -2.3% | $305 / Sq Ft |
| 09/24/2025 09/24/25 | For Sale | $780,000 | -- | $313 / Sq Ft |
Source: Maine Listings
MLS Number: 1638786
APN: CUSH-000020-000000-000008
- Map 20 Lot 15 Rd
- 3 Salt Pond Rd
- 95 Cushing Rd
- 576 Pleasant Point Rd
- 43 Tamarack Ln
- 8 Cushing Rd
- 6 Ocean Ridge Rd
- 144 Woody Ln
- 317 Cross Rd
- 207 Pleasant Point Rd
- 253 Hathorne Point Rd
- 794 Pleasant Point Rd
- 394 Hathorne Point Rd
- 28 Orne Ln
- 46 Killeran Ln
- 3454 Friendship Rd
- 110 Cushing Rd
- 34 Seaside Farm Dr
- 34 + 28 Seaside Farm Dr
- 12 Burns Dr
- 1331 Old Rte One Unit A2
- 7 Gilchrest St Place Unit 9
- 7 Gilchrest St Place Unit 6
- 417 Main St
- 82 Westview Rd
- 3 Pond Rd Unit Downstairs
- 3 Pond Rd Unit Downstairs
- 1619 Alna Rd
- 1 Norwood Ave Unit B
- 236 Ocean Point Rd
- 12 Free St
- 39 Eastern Ave
- 40 Townsend Ave Unit 40 B
- 38 Townsend Ave
- 38 Townsend Ave
- 335 Bath Rd
- 9 Bayview Dr
- 220 Atlantic Ave
- 54 Main St
- 64 Main St
