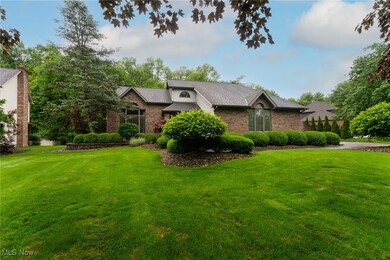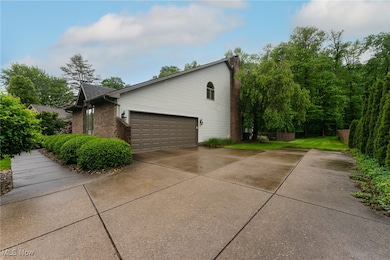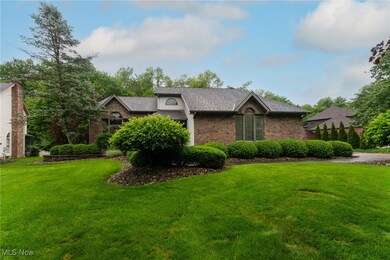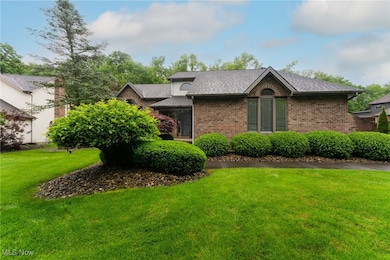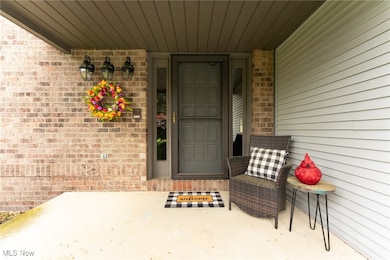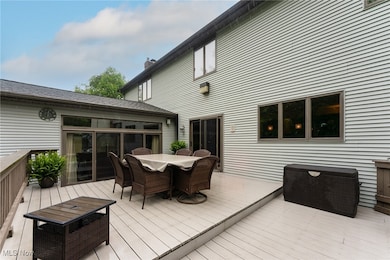
56 Red Grouse Ct Youngstown, OH 44511
Estimated payment $3,133/month
Highlights
- Private Pool
- Deck
- Contemporary Architecture
- Canfield Village Middle School Rated A
- Dining Room with Fireplace
- Front Porch
About This Home
A must see is this outstanding 3 bedroom, 2 1/2 bath. Unique 2 story features living room and formal dining room with vaulted ceiling and electric wall fireplace. Roomy eat in kitchen with Corian countertops, built in desk, all appliances, quartz island, and ceramic tile. Family room with gas fireplace, wet bar, and wood floors. Spacious all season room leads to 24x15 2 level deck that overlooks in ground heated pool. Beautiful private wooded setting. Large master bedroom and ensuite bathroom that offers hot tub and plenty of closet space. Sky lites, screens, ceiling fans, radio intercom and all window coverings stay. Partially finished basement. 2 1/2 car attached garage with inside storage space. Located in quite cul-de-sac. Canfield schools. So many extras you must see
Listing Agent
Zid Realty & Associates Brokerage Email: 330-758-1607 joe@zidhomes.com License #235016
Home Details
Home Type
- Single Family
Est. Annual Taxes
- $6,464
Year Built
- Built in 1990
Lot Details
- 0.35 Acre Lot
- North Facing Home
- Back Yard Fenced
HOA Fees
- $19 Monthly HOA Fees
Parking
- 2 Car Attached Garage
- Side Facing Garage
Home Design
- Contemporary Architecture
- Brick Exterior Construction
- Block Foundation
- Fiberglass Roof
- Asphalt Roof
- Vinyl Siding
Interior Spaces
- 3,241 Sq Ft Home
- 2-Story Property
- Electric Fireplace
- Gas Fireplace
- Family Room with Fireplace
- Dining Room with Fireplace
- 2 Fireplaces
- Property Views
Kitchen
- Range
- Microwave
- Dishwasher
- Disposal
Bedrooms and Bathrooms
- 3 Bedrooms
- 2.5 Bathrooms
Laundry
- Dryer
- Washer
Partially Finished Basement
- Basement Fills Entire Space Under The House
- Laundry in Basement
Outdoor Features
- Private Pool
- Deck
- Front Porch
Utilities
- Forced Air Heating and Cooling System
- Heating System Uses Gas
Community Details
- Heathers Association
- Heathers Subdivision
Listing and Financial Details
- Assessor Parcel Number 32-087-0-062.11-0
Map
Home Values in the Area
Average Home Value in this Area
Tax History
| Year | Tax Paid | Tax Assessment Tax Assessment Total Assessment is a certain percentage of the fair market value that is determined by local assessors to be the total taxable value of land and additions on the property. | Land | Improvement |
|---|---|---|---|---|
| 2024 | $6,464 | $152,130 | $15,470 | $136,660 |
| 2023 | $6,394 | $152,130 | $15,470 | $136,660 |
| 2022 | $5,744 | $109,230 | $15,480 | $93,750 |
| 2021 | $6,243 | $109,230 | $15,480 | $93,750 |
| 2020 | $5,769 | $109,230 | $15,480 | $93,750 |
| 2019 | $5,908 | $91,790 | $13,010 | $78,780 |
| 2018 | $5,596 | $91,790 | $13,010 | $78,780 |
| 2017 | $5,555 | $91,790 | $13,010 | $78,780 |
| 2016 | $5,474 | $86,850 | $13,010 | $73,840 |
| 2015 | $5,367 | $86,850 | $13,010 | $73,840 |
| 2014 | $5,385 | $86,850 | $13,010 | $73,840 |
| 2013 | $5,321 | $86,850 | $13,010 | $73,840 |
Property History
| Date | Event | Price | Change | Sq Ft Price |
|---|---|---|---|---|
| 05/25/2025 05/25/25 | Pending | -- | -- | -- |
| 05/21/2025 05/21/25 | For Sale | $460,000 | -- | $142 / Sq Ft |
Purchase History
| Date | Type | Sale Price | Title Company |
|---|---|---|---|
| Deed | $25,000 | -- |
Mortgage History
| Date | Status | Loan Amount | Loan Type |
|---|---|---|---|
| Open | $40,000 | Credit Line Revolving |
Similar Homes in Youngstown, OH
Source: MLS Now
MLS Number: 5125480
APN: 32-087-0-062.11-0
- 56 Red Grouse Ct
- 120 Robin Hood Dr
- 5113 Tippwood Ct
- 5225 Trotter Dr
- 4481 Green Glen Dr
- 3636 Shields Rd
- 4941 Hopkins Rd
- 4543 Tippecanoe Rd
- 0 Linden Place
- 5500 Tracy Dr
- 3647 Sperone Dr
- 5520 Tracy Dr
- 1531 Barbie Dr
- 1118 Shields Rd
- 5026 Lockwood Blvd
- 5880 Rosewood Dr
- 4080 Bob o Link Dr
- 3885 Shields Rd
- 3685 Villa Rosa Dr
- 829 Park Harbour Dr

