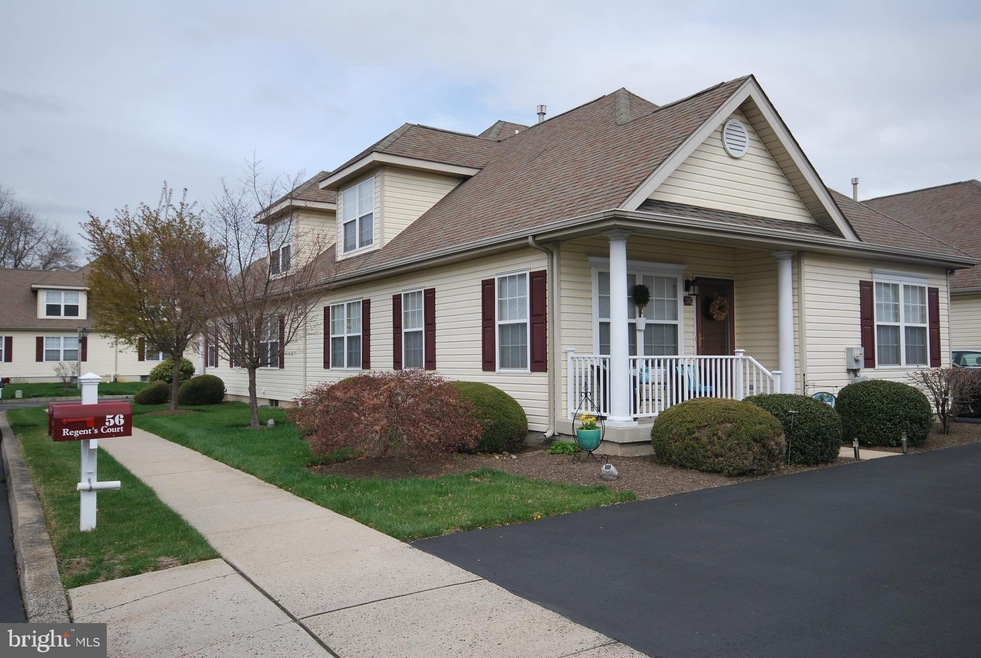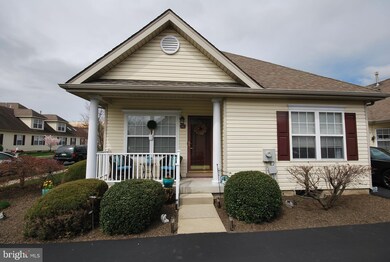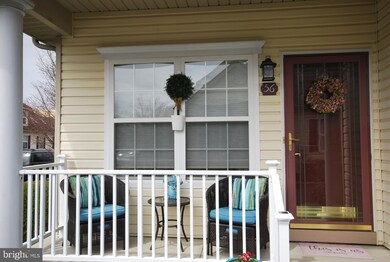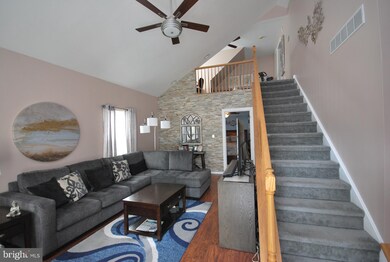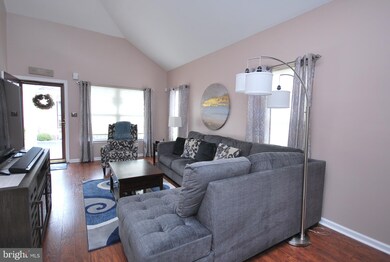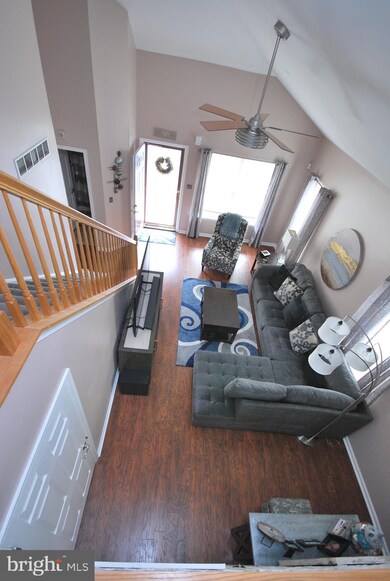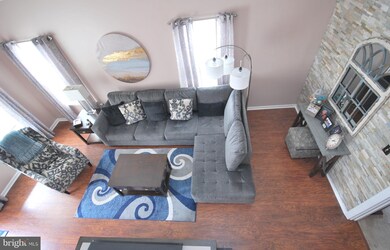
56 Regents Ct Unit V65 Bensalem, PA 19020
Highlights
- Senior Living
- 1 Car Direct Access Garage
- Forced Air Heating and Cooling System
- Carriage House
- Fireplace
About This Home
As of July 2020Welcome to your new home! Truly a turnkey house in the sought after 55 & over community of The Villa s of Regents Court. Once inside you will be immediately drawn to the high ceilings & stone accent wall along with wood flooring overlooked by the spacious loft, both areas with remote ceiling fans. Adjacent to the living room walk into the redesigned formal dining room & kitchen. There you will see a granite counter separating the two creating an openness while still maintaining a formal feel. The wood floor continues through the dining room into the kitchen where you will find all new stainless appliances & granite counters along with LED high hat lighting and a laundry area with new cabinets for storage. Also on the main living floor is the Master suite, all new stain master carpets, remote ceiling fan and 2 walk in closets. Enter into the master bath and see new smart core flooring and new mirrored cabinet & lighting. This floor offers a second bath also with new smart core flooring, ped sink & light. This home has new paint throughout, brushed nickel levers, knobs, hinges, outlet & switch covers and much more. The unfinished basement is awaiting your touches, already there is a new hot water heater & sump pump w/ battery backup. Professional craftsmanship & design at its best!!! Make you appointment to see your new home
Last Agent to Sell the Property
Anthony Chiarolanza
Homestarr Realty Listed on: 04/05/2020
Townhouse Details
Home Type
- Townhome
Est. Annual Taxes
- $5,128
Year Built
- Built in 2002
Lot Details
- 2,772 Sq Ft Lot
- Lot Dimensions are 53.00 x 52.00
- Property is in good condition
HOA Fees
- $230 Monthly HOA Fees
Parking
- 1 Car Direct Access Garage
- Front Facing Garage
- Garage Door Opener
- Driveway
Home Design
- Semi-Detached or Twin Home
- Carriage House
- Frame Construction
Interior Spaces
- 1,265 Sq Ft Home
- Property has 2 Levels
- Fireplace
- Basement Fills Entire Space Under The House
Kitchen
- Built-In Microwave
- Dishwasher
- Disposal
Bedrooms and Bathrooms
- 2 Full Bathrooms
Utilities
- Forced Air Heating and Cooling System
- Above Ground Utilities
- 200+ Amp Service
- Natural Gas Water Heater
Community Details
- Senior Living
- $1,000 Capital Contribution Fee
- Association fees include common area maintenance, lawn maintenance, snow removal, trash
- Senior Community | Residents must be 55 or older
- The Villas At Rege Subdivision
Listing and Financial Details
- Tax Lot 069-065
- Assessor Parcel Number 02-037-069-065
Ownership History
Purchase Details
Purchase Details
Home Financials for this Owner
Home Financials are based on the most recent Mortgage that was taken out on this home.Purchase Details
Home Financials for this Owner
Home Financials are based on the most recent Mortgage that was taken out on this home.Purchase Details
Purchase Details
Purchase Details
Home Financials for this Owner
Home Financials are based on the most recent Mortgage that was taken out on this home.Similar Homes in the area
Home Values in the Area
Average Home Value in this Area
Purchase History
| Date | Type | Sale Price | Title Company |
|---|---|---|---|
| Interfamily Deed Transfer | -- | None Available | |
| Warranty Deed | $287,500 | None Available | |
| Deed | $235,000 | None Available | |
| Interfamily Deed Transfer | -- | None Available | |
| Deed | $215,000 | None Available | |
| Deed | $149,900 | -- |
Mortgage History
| Date | Status | Loan Amount | Loan Type |
|---|---|---|---|
| Previous Owner | $223,250 | New Conventional | |
| Previous Owner | $100,000 | No Value Available |
Property History
| Date | Event | Price | Change | Sq Ft Price |
|---|---|---|---|---|
| 07/31/2020 07/31/20 | Sold | $287,500 | -0.8% | $227 / Sq Ft |
| 05/19/2020 05/19/20 | Pending | -- | -- | -- |
| 05/15/2020 05/15/20 | Price Changed | $289,900 | -1.7% | $229 / Sq Ft |
| 04/05/2020 04/05/20 | For Sale | $294,900 | +21.9% | $233 / Sq Ft |
| 08/01/2017 08/01/17 | Sold | $242,000 | 0.0% | $191 / Sq Ft |
| 05/26/2017 05/26/17 | Price Changed | $242,000 | +3.0% | $191 / Sq Ft |
| 05/15/2017 05/15/17 | Pending | -- | -- | -- |
| 05/11/2017 05/11/17 | For Sale | $234,900 | -- | $186 / Sq Ft |
Tax History Compared to Growth
Tax History
| Year | Tax Paid | Tax Assessment Tax Assessment Total Assessment is a certain percentage of the fair market value that is determined by local assessors to be the total taxable value of land and additions on the property. | Land | Improvement |
|---|---|---|---|---|
| 2024 | $5,361 | $24,560 | $2,640 | $21,920 |
| 2023 | $5,210 | $24,560 | $2,640 | $21,920 |
| 2022 | $5,180 | $24,560 | $2,640 | $21,920 |
| 2021 | $5,180 | $24,560 | $2,640 | $21,920 |
| 2020 | $5,128 | $24,560 | $2,640 | $21,920 |
| 2019 | $5,013 | $24,560 | $2,640 | $21,920 |
| 2018 | $4,897 | $24,560 | $2,640 | $21,920 |
| 2017 | $4,866 | $24,560 | $2,640 | $21,920 |
| 2016 | $4,866 | $24,560 | $2,640 | $21,920 |
| 2015 | -- | $24,560 | $2,640 | $21,920 |
| 2014 | -- | $24,560 | $2,640 | $21,920 |
Agents Affiliated with this Home
-
A
Seller's Agent in 2020
Anthony Chiarolanza
Homestarr Realty
-
Peggy Fitzgerald

Buyer's Agent in 2020
Peggy Fitzgerald
Keller Williams Real Estate - Newtown
(215) 435-5527
6 in this area
118 Total Sales
-
William Sarr

Seller's Agent in 2017
William Sarr
Weichert Corporate
(215) 603-9074
15 in this area
93 Total Sales
Map
Source: Bright MLS
MLS Number: PABU494284
APN: 02-037-069-065
- 22 Regents Ct Unit K32
- 3632 Mechanicsville Rd
- 3729 Knights Rd
- 103 Megans Ct
- Lot 7 Galloway Rd
- Lot 6 Galloway Rd
- LOT 1 Edward Ct
- Lot 5 Edward Ct
- Lot 2 Edward Ct
- Lot 3 Edward Ct
- Lot 4 Edward Ct
- 3727 Hulmeville Rd
- 3072 Richlieu Rd
- 3132 Essington Way
- 1938 Beech Ln Unit 155
- 2840 Clifton Dr
- 2638 Bellview Dr
- 3511 Vinton Rd
- 3670 Kingston Way
- 12738 Minden Rd
