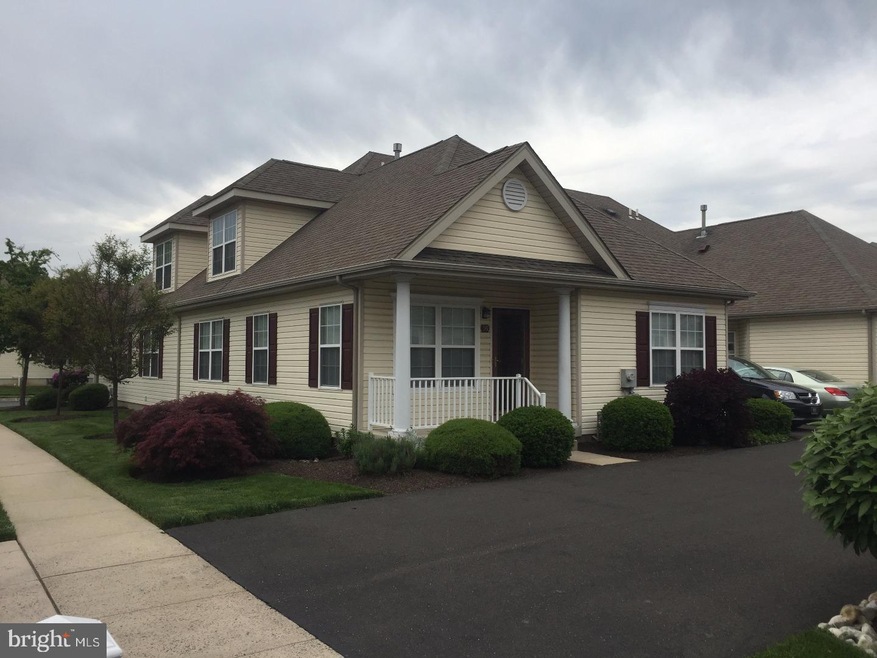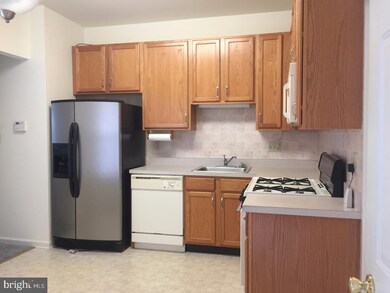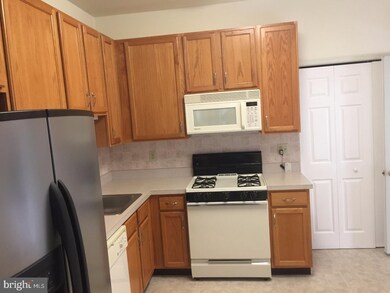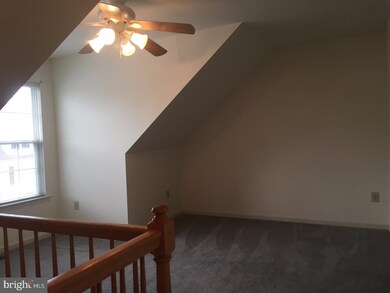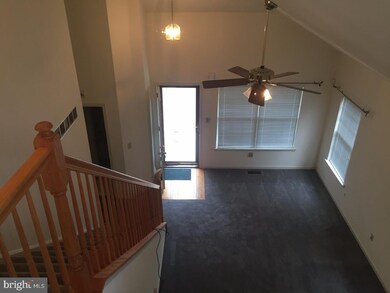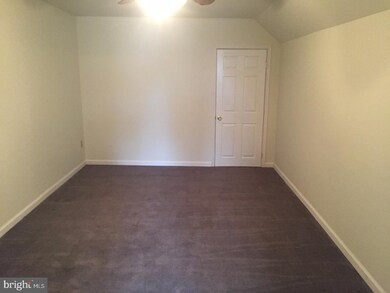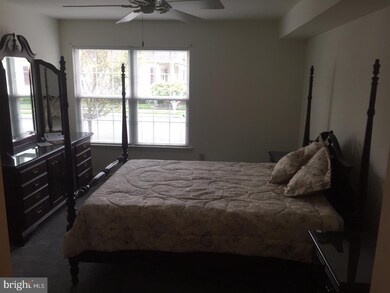
56 Regents Ct Unit V65 Bensalem, PA 19020
Highlights
- Senior Community
- Clubhouse
- 1 Car Attached Garage
- Colonial Architecture
- Cathedral Ceiling
- Eat-In Kitchen
About This Home
As of July 2020Located in the desirable Villas at Regents Glenn, this move in ready home is looking for it's next owner. Impeccable 2 bedroom end unit with large, sun splashed rooms featuring dramatic 2 story ceiling in dining room and living room with elegant, neutral d cor freshly painted and new carpeting. This beautiful property offers 2 full bathrooms, solid wood railing leading to loft, ample storage and a garage. The kitchen offers you 42 inch cabinets, built in microwave, external exhaust fan, pantry and gas cooking. The main bedroom offers large walk in closet, soaking tub, linen closet and shower stall. Second bedroom is currently being used as family room. The full basement with high ceilings could easily be finished to accommodate an exercise room or 2nd family room. The association takes care of your trash, snow removal, mowing, landscaping and exterior maintenance as well as a club house. The club house offers a small exercise facility, ping pong table, few card tables for a variety of events as well as a grill. Convenient to Rt. 1, I-95, Turnpike with easy access to shopping, and entertainment. This is a wonderful place to call home! Location, price, condition make this ? A MUST SEE HOME
Last Agent to Sell the Property
Weichert Realtors License #RS288836 Listed on: 05/11/2017

Last Buyer's Agent
Anthony Chiarolanza
Homestarr Realty
Townhouse Details
Home Type
- Townhome
Est. Annual Taxes
- $4,866
Year Built
- Built in 2002
Lot Details
- 2,840 Sq Ft Lot
- Lot Dimensions are 53x53
- Property is in good condition
HOA Fees
- $215 Monthly HOA Fees
Parking
- 1 Car Attached Garage
- 1 Open Parking Space
Home Design
- Semi-Detached or Twin Home
- Colonial Architecture
- Vinyl Siding
Interior Spaces
- 1,265 Sq Ft Home
- Property has 2 Levels
- Cathedral Ceiling
- Living Room
- Unfinished Basement
- Basement Fills Entire Space Under The House
- Home Security System
- Laundry on main level
Kitchen
- Eat-In Kitchen
- Disposal
Bedrooms and Bathrooms
- 2 Bedrooms
- En-Suite Primary Bedroom
- En-Suite Bathroom
- 2 Full Bathrooms
- Walk-in Shower
Utilities
- Forced Air Heating and Cooling System
- Heating System Uses Gas
- Natural Gas Water Heater
Listing and Financial Details
- Tax Lot 069-061
- Assessor Parcel Number 02-037-069-065
Community Details
Overview
- Senior Community
- Association fees include common area maintenance, exterior building maintenance, lawn maintenance, snow removal, trash, all ground fee, alarm system
- $1,000 Other One-Time Fees
- The Villas At Rege Subdivision
Amenities
- Clubhouse
Ownership History
Purchase Details
Purchase Details
Home Financials for this Owner
Home Financials are based on the most recent Mortgage that was taken out on this home.Purchase Details
Home Financials for this Owner
Home Financials are based on the most recent Mortgage that was taken out on this home.Purchase Details
Purchase Details
Purchase Details
Home Financials for this Owner
Home Financials are based on the most recent Mortgage that was taken out on this home.Similar Homes in Bensalem, PA
Home Values in the Area
Average Home Value in this Area
Purchase History
| Date | Type | Sale Price | Title Company |
|---|---|---|---|
| Interfamily Deed Transfer | -- | None Available | |
| Warranty Deed | $287,500 | None Available | |
| Deed | $235,000 | None Available | |
| Interfamily Deed Transfer | -- | None Available | |
| Deed | $215,000 | None Available | |
| Deed | $149,900 | -- |
Mortgage History
| Date | Status | Loan Amount | Loan Type |
|---|---|---|---|
| Previous Owner | $223,250 | New Conventional | |
| Previous Owner | $100,000 | No Value Available |
Property History
| Date | Event | Price | Change | Sq Ft Price |
|---|---|---|---|---|
| 07/31/2020 07/31/20 | Sold | $287,500 | -0.8% | $227 / Sq Ft |
| 05/19/2020 05/19/20 | Pending | -- | -- | -- |
| 05/15/2020 05/15/20 | Price Changed | $289,900 | -1.7% | $229 / Sq Ft |
| 04/05/2020 04/05/20 | For Sale | $294,900 | +21.9% | $233 / Sq Ft |
| 08/01/2017 08/01/17 | Sold | $242,000 | 0.0% | $191 / Sq Ft |
| 05/26/2017 05/26/17 | Price Changed | $242,000 | +3.0% | $191 / Sq Ft |
| 05/15/2017 05/15/17 | Pending | -- | -- | -- |
| 05/11/2017 05/11/17 | For Sale | $234,900 | -- | $186 / Sq Ft |
Tax History Compared to Growth
Tax History
| Year | Tax Paid | Tax Assessment Tax Assessment Total Assessment is a certain percentage of the fair market value that is determined by local assessors to be the total taxable value of land and additions on the property. | Land | Improvement |
|---|---|---|---|---|
| 2024 | $5,361 | $24,560 | $2,640 | $21,920 |
| 2023 | $5,210 | $24,560 | $2,640 | $21,920 |
| 2022 | $5,180 | $24,560 | $2,640 | $21,920 |
| 2021 | $5,180 | $24,560 | $2,640 | $21,920 |
| 2020 | $5,128 | $24,560 | $2,640 | $21,920 |
| 2019 | $5,013 | $24,560 | $2,640 | $21,920 |
| 2018 | $4,897 | $24,560 | $2,640 | $21,920 |
| 2017 | $4,866 | $24,560 | $2,640 | $21,920 |
| 2016 | $4,866 | $24,560 | $2,640 | $21,920 |
| 2015 | -- | $24,560 | $2,640 | $21,920 |
| 2014 | -- | $24,560 | $2,640 | $21,920 |
Agents Affiliated with this Home
-
A
Seller's Agent in 2020
Anthony Chiarolanza
Homestarr Realty
-
Peggy Fitzgerald

Buyer's Agent in 2020
Peggy Fitzgerald
Keller Williams Real Estate - Newtown
(215) 435-5527
6 in this area
119 Total Sales
-
William Sarr

Seller's Agent in 2017
William Sarr
Weichert Corporate
(215) 603-9074
15 in this area
97 Total Sales
Map
Source: Bright MLS
MLS Number: 1002617419
APN: 02-037-069-065
- 103 Megans Ct
- 3632 Mechanicsville Rd
- Lot 7 Galloway Rd
- Lot 6 Galloway Rd
- 0 Edward Ct Unit PABU2098748
- Lot 5 Edward Ct
- Lot 2 Edward Ct
- Lot 3 Edward Ct
- Lot 4 Edward Ct
- 3063 Essington Way
- 3132 Essington Way
- 2764 Bellview Dr
- 2840 Clifton Dr
- 2638 Bellview Dr
- 2911 Kingston Way
- 1938 Beech Ln Unit 155
- 3511 Vinton Rd
- 3670 Kingston Way
- 12789 Dunks Ferry Rd
- 3303 Gurley Rd
