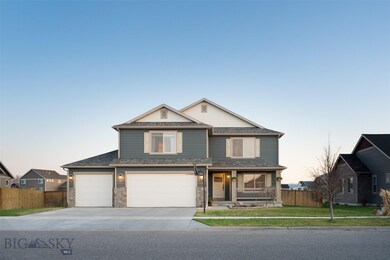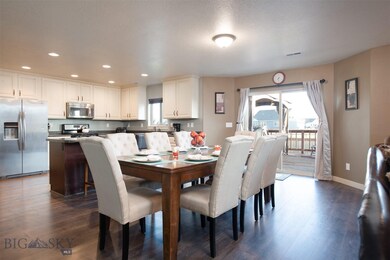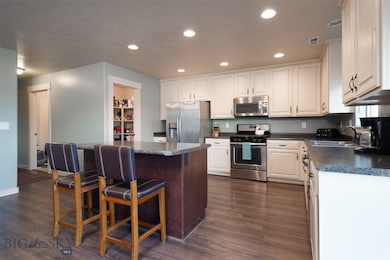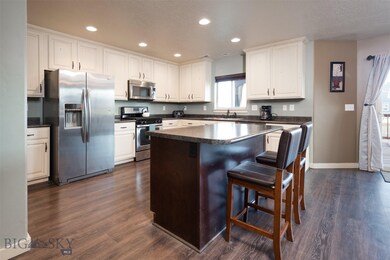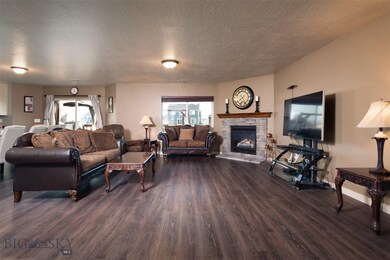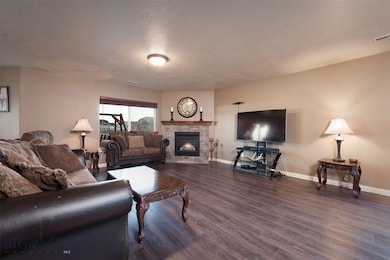
56 Stephanie Ln Bozeman, MT 59718
Highlights
- Craftsman Architecture
- Mountain View
- Lawn
- Ridge View Elementary School Rated A-
- Deck
- Home Office
About This Home
As of June 2023Welcome to 56 Stephanie Lane & this well loved home in the growing & highly sought-after neighborhood of Gallatin Heights! This home features very open living on the main level with a great room that extends thru the dining room & into the kitchen with a walk-in pantry & laundry room. The main level also features a separate office/den with french glass doors & a generous 3-car garage all on 1/4 acre landscaped & fenced lot with underground sprinklers. The upstairs features 5 bedrooms with spacious closets. The back deck is fantastic for entertaining & enjoyment, with built-in flower boxes & stairs leading down to the large fenced backyard. It is turn-key and ready to go for enjoyment this summer! Great value for the location, size, yard & huge garage!
Last Agent to Sell the Property
Engel & Volkers - Bozeman License #BRO-46652 Listed on: 05/13/2020

Last Buyer's Agent
Kelly Smith
Bozeman Real Estate Group License #RBS-62519
Home Details
Home Type
- Single Family
Est. Annual Taxes
- $4,056
Year Built
- Built in 2012
Lot Details
- 10,019 Sq Ft Lot
- South Facing Home
- Partially Fenced Property
- Perimeter Fence
- Landscaped
- Sprinkler System
- Lawn
- Zoning described as PUD - Planned Unit Development
HOA Fees
- $30 Monthly HOA Fees
Parking
- 3 Car Attached Garage
- Garage Door Opener
Home Design
- Craftsman Architecture
- Traditional Architecture
- Shingle Roof
Interior Spaces
- 3,021 Sq Ft Home
- 2-Story Property
- Ceiling Fan
- Gas Fireplace
- Window Treatments
- Family Room
- Dining Room
- Home Office
- Mountain Views
- Fire and Smoke Detector
- Laundry Room
Kitchen
- Range
- Microwave
- Dishwasher
- Disposal
Flooring
- Carpet
- Laminate
- Tile
Bedrooms and Bathrooms
- 5 Bedrooms
- Primary Bedroom Upstairs
- Walk-In Closet
Outdoor Features
- Deck
- Covered patio or porch
Utilities
- Forced Air Heating System
- Heating System Uses Natural Gas
Listing and Financial Details
- Assessor Parcel Number RFF62078
Community Details
Overview
- Association fees include road maintenance, snow removal
- Built by Sunrise Homes LLC
- Gallatin Heights Subdivision
Recreation
- Trails
Ownership History
Purchase Details
Home Financials for this Owner
Home Financials are based on the most recent Mortgage that was taken out on this home.Purchase Details
Home Financials for this Owner
Home Financials are based on the most recent Mortgage that was taken out on this home.Purchase Details
Home Financials for this Owner
Home Financials are based on the most recent Mortgage that was taken out on this home.Purchase Details
Home Financials for this Owner
Home Financials are based on the most recent Mortgage that was taken out on this home.Similar Homes in Bozeman, MT
Home Values in the Area
Average Home Value in this Area
Purchase History
| Date | Type | Sale Price | Title Company |
|---|---|---|---|
| Warranty Deed | -- | Montana Title | |
| Warranty Deed | -- | First American Title Co | |
| Warranty Deed | -- | First American Title Company | |
| Warranty Deed | -- | First American Title Company |
Mortgage History
| Date | Status | Loan Amount | Loan Type |
|---|---|---|---|
| Open | $783,681 | New Conventional | |
| Closed | $770,000 | VA | |
| Previous Owner | $432,000 | New Conventional | |
| Previous Owner | $100,000 | Commercial | |
| Previous Owner | $54,000 | Commercial | |
| Previous Owner | $302,659 | New Conventional | |
| Previous Owner | $227,225 | Stand Alone Refi Refinance Of Original Loan |
Property History
| Date | Event | Price | Change | Sq Ft Price |
|---|---|---|---|---|
| 06/28/2023 06/28/23 | Sold | -- | -- | -- |
| 05/16/2023 05/16/23 | Pending | -- | -- | -- |
| 03/22/2023 03/22/23 | Price Changed | $799,000 | -3.2% | $264 / Sq Ft |
| 01/30/2023 01/30/23 | Price Changed | $825,000 | -5.7% | $273 / Sq Ft |
| 11/15/2022 11/15/22 | For Sale | $875,000 | +80.4% | $290 / Sq Ft |
| 06/30/2020 06/30/20 | Sold | -- | -- | -- |
| 05/31/2020 05/31/20 | Pending | -- | -- | -- |
| 05/13/2020 05/13/20 | For Sale | $484,950 | +63.9% | $161 / Sq Ft |
| 06/21/2012 06/21/12 | Sold | -- | -- | -- |
| 05/22/2012 05/22/12 | Pending | -- | -- | -- |
| 04/02/2012 04/02/12 | For Sale | $295,906 | -- | $103 / Sq Ft |
Tax History Compared to Growth
Tax History
| Year | Tax Paid | Tax Assessment Tax Assessment Total Assessment is a certain percentage of the fair market value that is determined by local assessors to be the total taxable value of land and additions on the property. | Land | Improvement |
|---|---|---|---|---|
| 2024 | $5,012 | $828,100 | $0 | $0 |
| 2023 | $5,856 | $828,100 | $0 | $0 |
| 2022 | $3,567 | $476,000 | $0 | $0 |
| 2021 | $3,778 | $476,000 | $0 | $0 |
| 2020 | $3,975 | $420,400 | $0 | $0 |
| 2019 | $4,056 | $420,400 | $0 | $0 |
| 2018 | $3,635 | $361,700 | $0 | $0 |
| 2017 | $3,229 | $361,700 | $0 | $0 |
| 2016 | $3,461 | $315,500 | $0 | $0 |
| 2015 | $3,294 | $315,500 | $0 | $0 |
| 2014 | $3,151 | $182,108 | $0 | $0 |
Agents Affiliated with this Home
-

Seller's Agent in 2023
Kelly Smith
Bozeman Real Estate Group
(406) 587-1717
-
Lena Mansour
L
Buyer's Agent in 2023
Lena Mansour
ERA Landmark Real Estate
(406) 404-5104
11 Total Sales
-
PollyAnna Snyder

Seller's Agent in 2020
PollyAnna Snyder
Engel & Volkers - Bozeman
(406) 600-2477
233 Total Sales
-
Voss Sartain

Seller's Agent in 2012
Voss Sartain
Keller Williams Montana Realty
(406) 539-5889
163 Total Sales
Map
Source: Big Sky Country MLS
MLS Number: 345139
APN: 06-0903-26-1-04-09-0000

