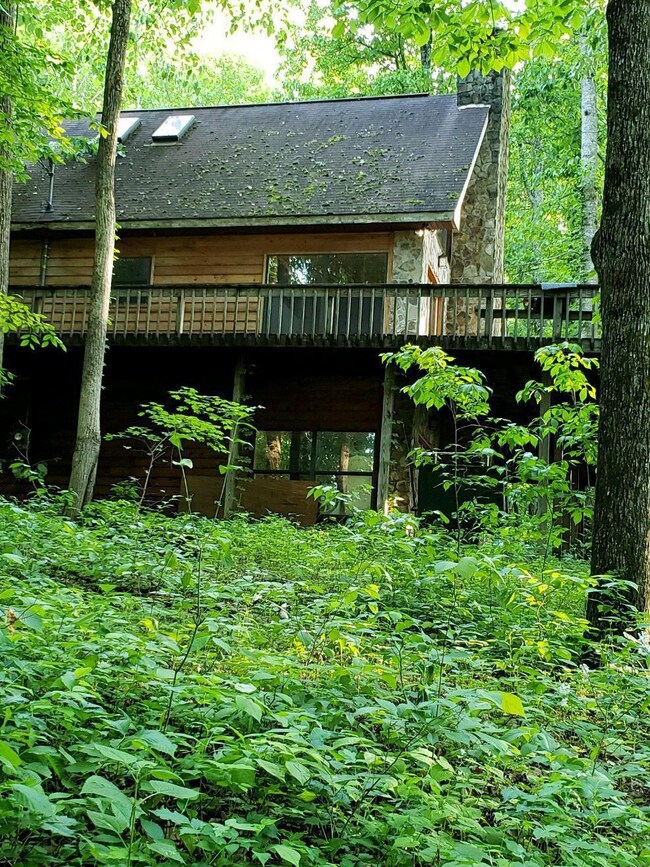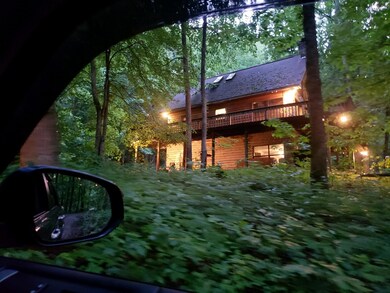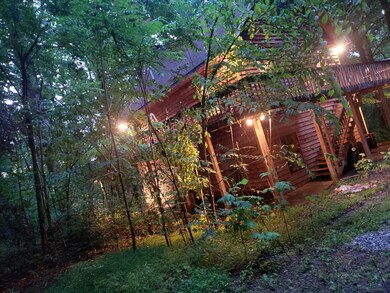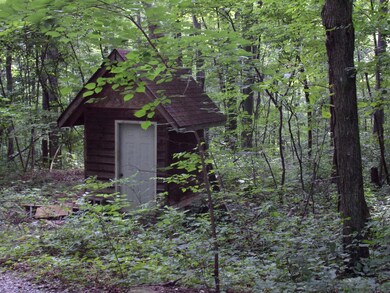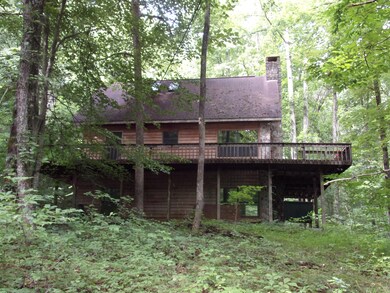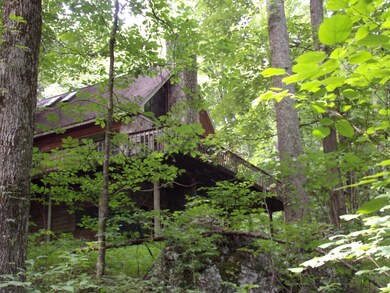
$119,000
- 3 Beds
- 1 Bath
- 1,279 Sq Ft
- 165 Wheelertown Ave
- Pikeville, TN
Charming 1960 3 bedroom/ 1 bath house. Attached garage. Oversize lot, Fenced back yard with a large shop and storage building. House is being sold cash'' As Is''. no warranties. Buyer to verify all information in this listing.
Jonathan Campbell Exit Realty

