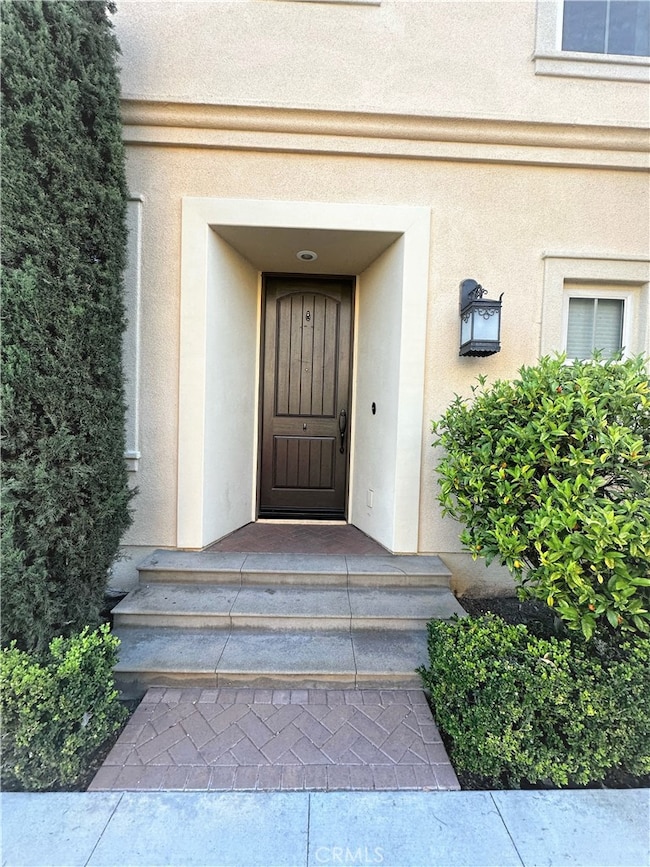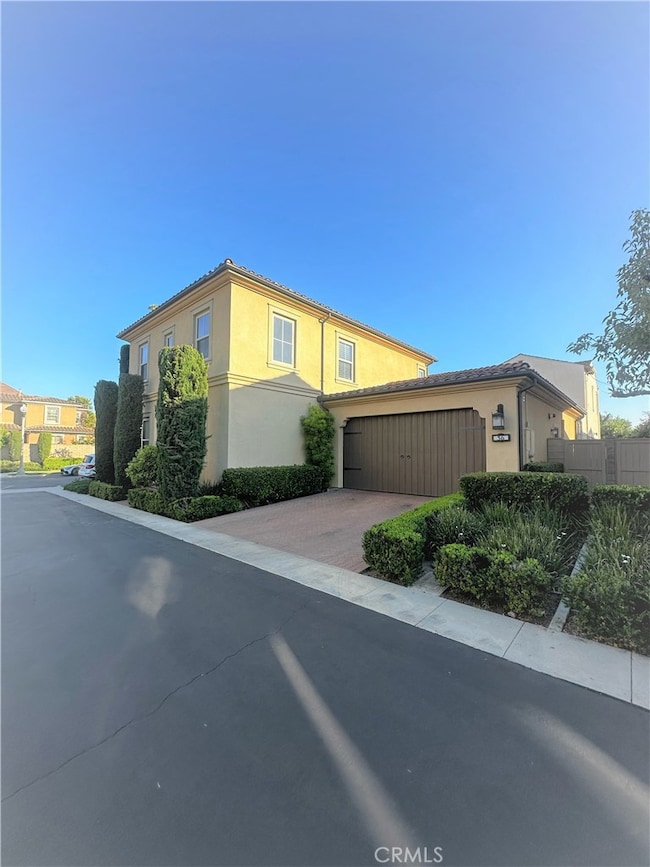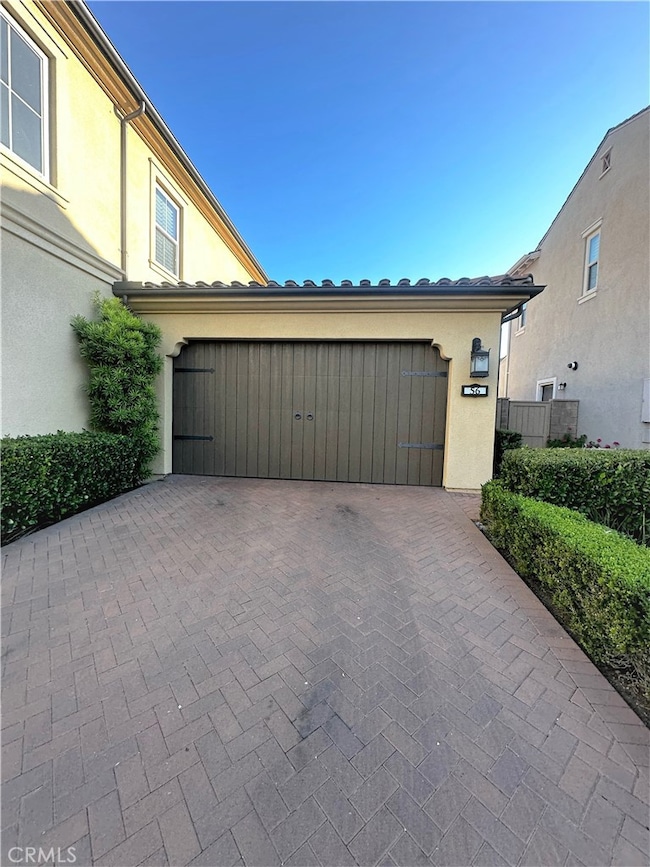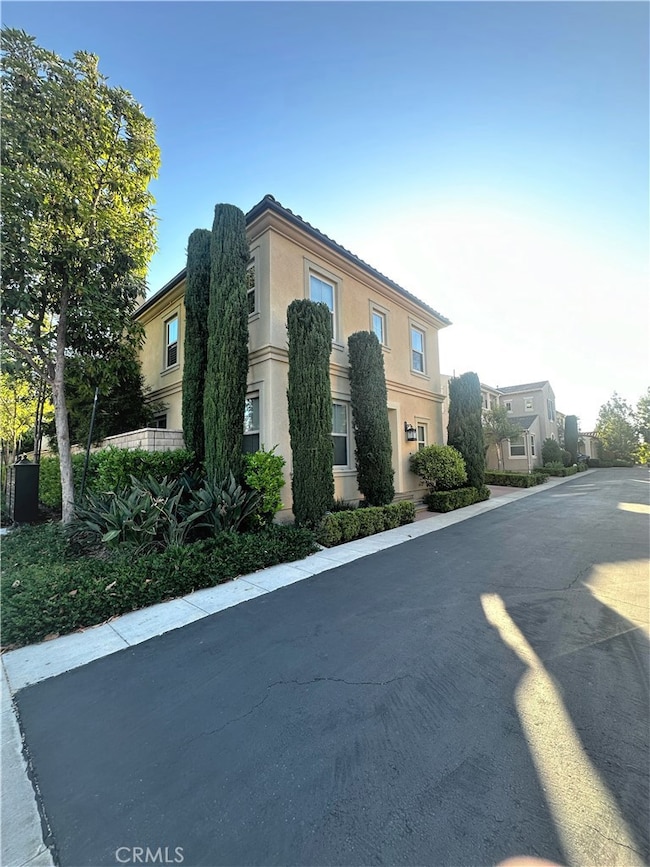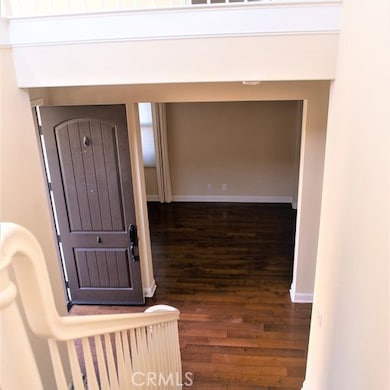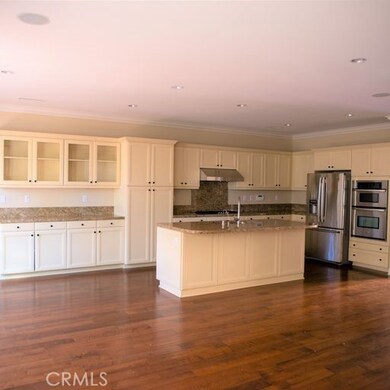56 Twin Gables Irvine, CA 92620
Woodbury and Stonegate NeighborhoodHighlights
- Primary Bedroom Suite
- Open Floorplan
- Wood Flooring
- Jeffrey Trail Middle Rated A
- Cathedral Ceiling
- Park or Greenbelt View
About This Home
This gorgeous single family home is ideally located on a corner lot across from the community park in Woodbury, Irvine. Bright and open floor plan with warm color hardwood floors and upgraded carpeting. It has an ample size office/den downstairs with nice built-in book shelves plus three more bedrooms upstairs. Gourmet kitchen features an oversized center island with granite countertops, stainless steel appliances, a five burner cooktop, oven and microwave. The great room has an oversized stone fireplace, opens to formal dining room and living spaces. Upstairs master suite has a large walk-in closet, master bath with dual sinks and a bath tub with walk-in shower. Full driveway with two car direct access garage. Enjoy the resort style amenities with many swimming pools, parks and tennis courts that the Woodbury community offers. ***Woodbury Town Center nearby that is convenient for shopping and dining. Walking distance to the Woodbury Elementary school.
Listing Agent
Pacific Shore Platinum Prop. Brokerage Phone: 714-458-6358 License #01879233 Listed on: 10/30/2025
Home Details
Home Type
- Single Family
Est. Annual Taxes
- $15,244
Year Built
- Built in 2010
Lot Details
- 3,746 Sq Ft Lot
- Cul-De-Sac
- Landscaped
- Corner Lot
HOA Fees
- $185 Monthly HOA Fees
Parking
- 2 Car Direct Access Garage
- Parking Available
- Front Facing Garage
- Driveway
Home Design
- Entry on the 1st floor
Interior Spaces
- 2,414 Sq Ft Home
- 2-Story Property
- Open Floorplan
- Cathedral Ceiling
- Recessed Lighting
- Gas Fireplace
- Double Pane Windows
- Formal Entry
- Great Room
- Family Room Off Kitchen
- Living Room
- Dining Room
- Home Office
- Game Room with Fireplace
- Park or Greenbelt Views
- Laundry Room
Kitchen
- Breakfast Bar
- Double Oven
- Built-In Range
- Microwave
- Dishwasher
- Granite Countertops
- Disposal
Flooring
- Wood
- Carpet
- Vinyl
Bedrooms and Bathrooms
- 3 Bedrooms
- All Upper Level Bedrooms
- Primary Bedroom Suite
- Walk-In Closet
Home Security
- Alarm System
- Fire and Smoke Detector
Schools
- Woodbury Elementary School
- Jeffrey Trail Middle School
- Portola High School
Additional Features
- Exterior Lighting
- Central Heating and Cooling System
Listing and Financial Details
- Security Deposit $6,000
- Rent includes association dues
- 12-Month Minimum Lease Term
- Available 11/1/25
- Tax Lot 51
- Tax Tract Number 17348
- Assessor Parcel Number 55142239
Community Details
Overview
- Woodbury Community Association
- Keystone Pacific HOA
- Montecito Subdivision
Recreation
- Tennis Courts
- Sport Court
- Community Pool
- Community Spa
Map
Source: California Regional Multiple Listing Service (CRMLS)
MLS Number: OC25250922
APN: 551-422-39

