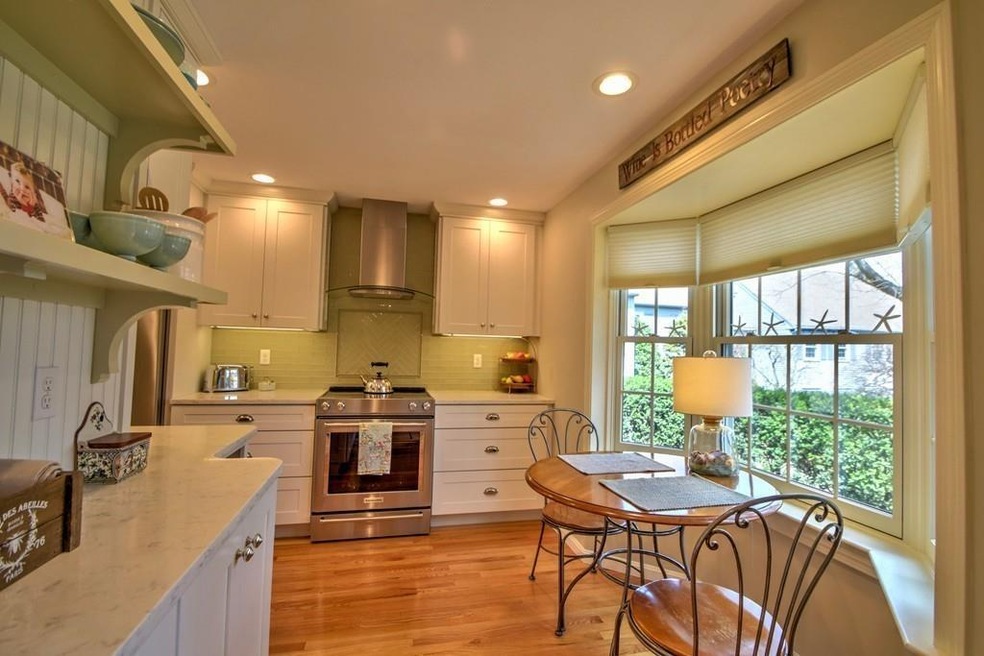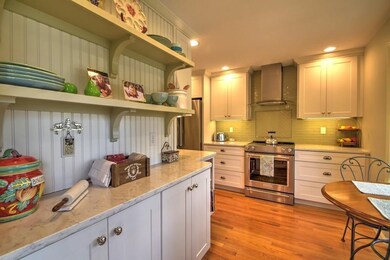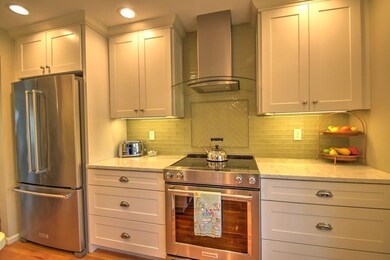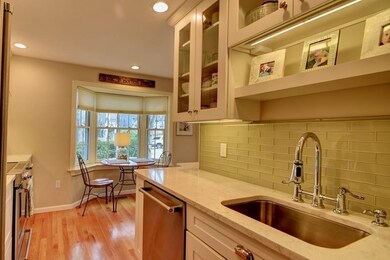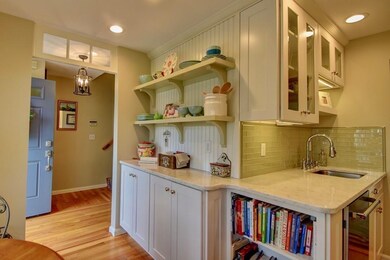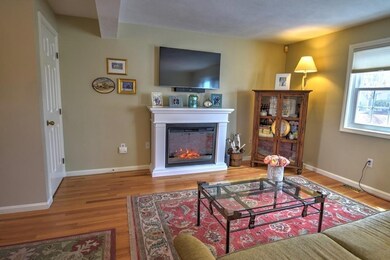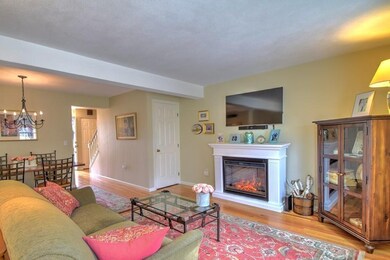
56 Valiant Way Salem, MA 01970
Vinnin Square NeighborhoodHighlights
- Wood Flooring
- Security Service
- Forced Air Heating and Cooling System
- Ductless Heating Or Cooling System
About This Home
As of May 2019Best of the best! Beautifully renovated townhouse in prestigious Village at Vinnin. Stunning, renovated kitchen with eat-in breakfast nook, new Thomasville white cabinets, quartz countertops, glass subway backsplash and top-of-the-line stainless appliances. Inviting open floor plan with dining room and living room with freestanding fireplace and sliders to a private deck. Hardwood floors throughout. Spacious master bedroom with double closets and updated master bath with double sinks, Thomasville vanity, quartz countertops and rain shower system. Sunny additional bedroom/office also on second floor. Third floor features a spacious bedroom with beamed cathedral ceiling, skylight and closet. Freshly painted in today's pleasant color palette. Two new heating & cooling systems. Recently painted garage with storage cabinets and plenty of storage in the lower level. Enjoy all the amenities at the Village at Vinnin - pool, clubhouse, tennis court and nearby shops.
Townhouse Details
Home Type
- Townhome
Est. Annual Taxes
- $5,872
Year Built
- Built in 1980
Lot Details
- Year Round Access
HOA Fees
- $475 per month
Parking
- 1 Car Garage
Kitchen
- Range<<rangeHoodToken>>
- <<microwave>>
- Dishwasher
- Disposal
Flooring
- Wood
- Wall to Wall Carpet
- Tile
Laundry
- Dryer
- Washer
Utilities
- Ductless Heating Or Cooling System
- Forced Air Heating and Cooling System
- Heat Pump System
- Individual Controls for Heating
- Water Holding Tank
- Electric Water Heater
- Cable TV Available
Additional Features
- Basement
Listing and Financial Details
- Assessor Parcel Number 210041856
Community Details
Pet Policy
- Call for details about the types of pets allowed
Security
- Security Service
Ownership History
Purchase Details
Home Financials for this Owner
Home Financials are based on the most recent Mortgage that was taken out on this home.Purchase Details
Home Financials for this Owner
Home Financials are based on the most recent Mortgage that was taken out on this home.Purchase Details
Home Financials for this Owner
Home Financials are based on the most recent Mortgage that was taken out on this home.Purchase Details
Purchase Details
Purchase Details
Similar Homes in Salem, MA
Home Values in the Area
Average Home Value in this Area
Purchase History
| Date | Type | Sale Price | Title Company |
|---|---|---|---|
| Not Resolvable | $420,000 | -- | |
| Not Resolvable | $266,000 | -- | |
| Deed | $320,000 | -- | |
| Deed | -- | -- | |
| Deed | $167,000 | -- | |
| Deed | $145,000 | -- |
Mortgage History
| Date | Status | Loan Amount | Loan Type |
|---|---|---|---|
| Open | $324,000 | New Conventional | |
| Previous Owner | $243,750 | Stand Alone Refi Refinance Of Original Loan | |
| Previous Owner | $212,800 | No Value Available | |
| Previous Owner | $212,800 | New Conventional | |
| Previous Owner | $256,000 | Purchase Money Mortgage | |
| Previous Owner | $100,000 | No Value Available |
Property History
| Date | Event | Price | Change | Sq Ft Price |
|---|---|---|---|---|
| 05/31/2019 05/31/19 | Sold | $420,000 | 0.0% | $225 / Sq Ft |
| 04/13/2019 04/13/19 | Pending | -- | -- | -- |
| 04/09/2019 04/09/19 | For Sale | $419,900 | +57.9% | $225 / Sq Ft |
| 04/30/2013 04/30/13 | Sold | $266,000 | -1.4% | $142 / Sq Ft |
| 03/20/2013 03/20/13 | Pending | -- | -- | -- |
| 01/25/2013 01/25/13 | Price Changed | $269,900 | -3.6% | $144 / Sq Ft |
| 08/24/2012 08/24/12 | For Sale | $279,900 | -- | $150 / Sq Ft |
Tax History Compared to Growth
Tax History
| Year | Tax Paid | Tax Assessment Tax Assessment Total Assessment is a certain percentage of the fair market value that is determined by local assessors to be the total taxable value of land and additions on the property. | Land | Improvement |
|---|---|---|---|---|
| 2025 | $5,872 | $517,800 | $0 | $517,800 |
| 2024 | $5,822 | $501,000 | $0 | $501,000 |
| 2023 | $5,692 | $455,000 | $0 | $455,000 |
| 2022 | $5,340 | $403,000 | $0 | $403,000 |
| 2021 | $5,044 | $365,500 | $0 | $365,500 |
| 2020 | $5,218 | $361,100 | $0 | $361,100 |
| 2019 | $5,223 | $345,900 | $0 | $345,900 |
| 2018 | $5,012 | $325,100 | $0 | $325,100 |
| 2017 | $4,918 | $310,100 | $0 | $310,100 |
| 2016 | $4,685 | $299,000 | $0 | $299,000 |
| 2015 | $4,321 | $263,300 | $0 | $263,300 |
Agents Affiliated with this Home
-
Jody Watts

Seller's Agent in 2019
Jody Watts
RE/MAX
(617) 335-0265
24 in this area
48 Total Sales
-
Marilyn Winick
M
Buyer's Agent in 2019
Marilyn Winick
Sagan Harborside Sotheby's International Realty
(781) 631-9012
9 Total Sales
-
Darryl Brian
D
Buyer's Agent in 2013
Darryl Brian
RE/MAX
(781) 454-7498
9 Total Sales
Map
Source: MLS Property Information Network (MLS PIN)
MLS Number: 72479170
APN: SALE-000021-000000-000041-000856-000856
- 25 Valiant Way Unit 25
- 50 Freedom Hollow Unit 303
- 87 Freedom Hollow
- 10 Freedom Hollow
- 6 Loring Hills Ave Unit C3
- 6 Loring Hills Ave Unit G4
- 71 Weatherly Dr Unit 71
- 1002 Paradise Rd Unit 2P
- 441 Essex St Unit 302
- 406 Paradise Rd Unit 2P
- 6 Hayes Rd
- 6 Minerva St
- 65 Prospect St
- 1 Fletcher Way Unit B
- 5 Summit View Dr
- 26 Parsons Dr
- 160 Loring Ave
- 18 Winthrop Ave
- 7 Parsons Dr
- 8 Taft Rd
