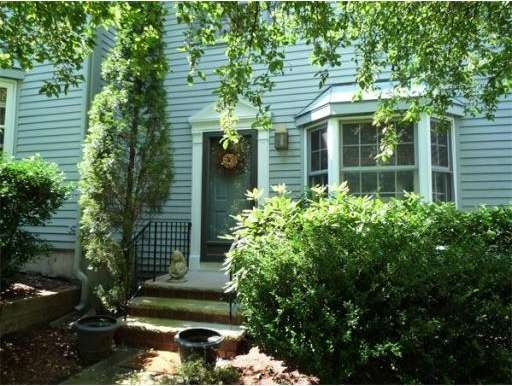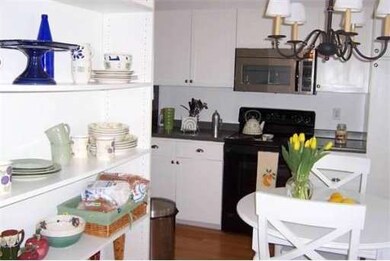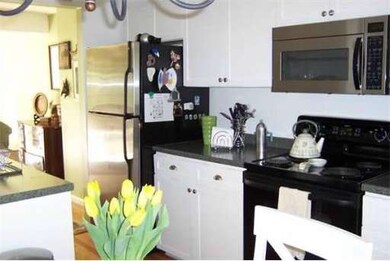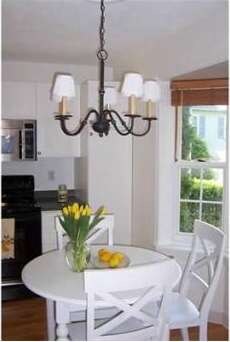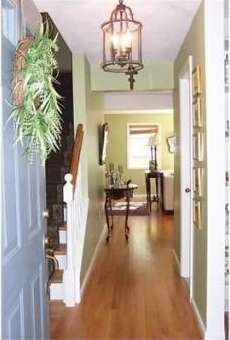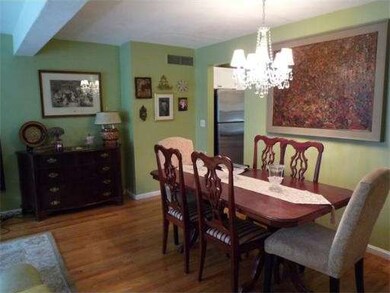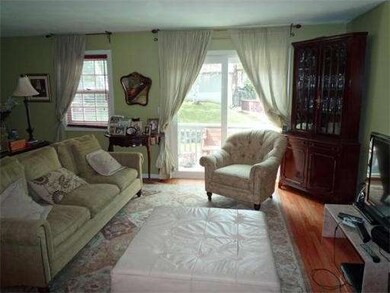
56 Valiant Way Salem, MA 01970
Vinnin Square NeighborhoodAbout This Home
As of May 2019Stylish townhouse with wood floors and elegant paint colors. Kitchen with breakfast nook with stainless appliances. Dining area opens to spacious living room with porch. Great lofted space used for master bedroom. Potential to finish lower level for additional space. Drive right in to garage under condo. Plenty of closet space, storage in basement and garage Enjoy all the amenities at the Village at Vinnin - pool, clubhouse, tennis court and clubhouse just steps away.
Property Details
Home Type
Condominium
Est. Annual Taxes
$5,872
Year Built
1980
Lot Details
0
Listing Details
- Unit Level: 1
- Unit Placement: Street
- Special Features: None
- Property Sub Type: Condos
- Year Built: 1980
Interior Features
- Has Basement: Yes
- Number of Rooms: 6
- Amenities: Public Transportation, Shopping, Medical Facility, Public School, T-Station
- Electric: Circuit Breakers
- Energy: Insulated Windows, Insulated Doors
- Flooring: Wood, Tile, Wall to Wall Carpet
- Insulation: Fiberglass, Fiberglass - Batts
- Interior Amenities: Security System
- Bedroom 2: Second Floor
- Bedroom 3: Third Floor
- Bathroom #1: First Floor
- Bathroom #2: Second Floor
- Kitchen: First Floor
- Laundry Room: Basement
- Living Room: First Floor
- Master Bedroom: Second Floor
- Master Bedroom Description: Closet, Flooring - Wood
- Dining Room: First Floor
Exterior Features
- Construction: Frame
- Exterior: Clapboard
- Exterior Unit Features: Deck
Garage/Parking
- Garage Parking: Under, Garage Door Opener, Storage, Deeded
- Garage Spaces: 1
- Parking: Off-Street, Tandem
- Parking Spaces: 2
Utilities
- Cooling Zones: 1
- Heat Zones: 1
- Hot Water: Electric, Tank
- Utility Connections: for Electric Range, for Electric Oven, for Electric Dryer, Washer Hookup
Condo/Co-op/Association
- Condominium Name: Village at Vinnin Square
- Association Fee Includes: Water, Sewer, Master Insurance, Swimming Pool, Exterior Maintenance, Road Maintenance, Landscaping, Snow Removal, Tennis Court, Sauna/Steam, Clubroom, Walking/Jogging Trails, Refuse Removal
- Association Pool: Yes
- Management: Professional - Off Site
- Pets Allowed: Yes w/ Restrictions
- No Units: 65
- Unit Building: 56
Ownership History
Purchase Details
Home Financials for this Owner
Home Financials are based on the most recent Mortgage that was taken out on this home.Purchase Details
Home Financials for this Owner
Home Financials are based on the most recent Mortgage that was taken out on this home.Purchase Details
Home Financials for this Owner
Home Financials are based on the most recent Mortgage that was taken out on this home.Purchase Details
Purchase Details
Purchase Details
Similar Homes in Salem, MA
Home Values in the Area
Average Home Value in this Area
Purchase History
| Date | Type | Sale Price | Title Company |
|---|---|---|---|
| Not Resolvable | $420,000 | -- | |
| Not Resolvable | $266,000 | -- | |
| Deed | $320,000 | -- | |
| Deed | -- | -- | |
| Deed | $167,000 | -- | |
| Deed | $145,000 | -- |
Mortgage History
| Date | Status | Loan Amount | Loan Type |
|---|---|---|---|
| Open | $324,000 | New Conventional | |
| Previous Owner | $243,750 | Stand Alone Refi Refinance Of Original Loan | |
| Previous Owner | $212,800 | No Value Available | |
| Previous Owner | $212,800 | New Conventional | |
| Previous Owner | $256,000 | Purchase Money Mortgage | |
| Previous Owner | $100,000 | No Value Available |
Property History
| Date | Event | Price | Change | Sq Ft Price |
|---|---|---|---|---|
| 05/31/2019 05/31/19 | Sold | $420,000 | 0.0% | $225 / Sq Ft |
| 04/13/2019 04/13/19 | Pending | -- | -- | -- |
| 04/09/2019 04/09/19 | For Sale | $419,900 | +57.9% | $225 / Sq Ft |
| 04/30/2013 04/30/13 | Sold | $266,000 | -1.4% | $142 / Sq Ft |
| 03/20/2013 03/20/13 | Pending | -- | -- | -- |
| 01/25/2013 01/25/13 | Price Changed | $269,900 | -3.6% | $144 / Sq Ft |
| 08/24/2012 08/24/12 | For Sale | $279,900 | -- | $150 / Sq Ft |
Tax History Compared to Growth
Tax History
| Year | Tax Paid | Tax Assessment Tax Assessment Total Assessment is a certain percentage of the fair market value that is determined by local assessors to be the total taxable value of land and additions on the property. | Land | Improvement |
|---|---|---|---|---|
| 2025 | $5,872 | $517,800 | $0 | $517,800 |
| 2024 | $5,822 | $501,000 | $0 | $501,000 |
| 2023 | $5,692 | $455,000 | $0 | $455,000 |
| 2022 | $5,340 | $403,000 | $0 | $403,000 |
| 2021 | $5,044 | $365,500 | $0 | $365,500 |
| 2020 | $5,218 | $361,100 | $0 | $361,100 |
| 2019 | $5,223 | $345,900 | $0 | $345,900 |
| 2018 | $5,012 | $325,100 | $0 | $325,100 |
| 2017 | $4,918 | $310,100 | $0 | $310,100 |
| 2016 | $4,685 | $299,000 | $0 | $299,000 |
| 2015 | $4,321 | $263,300 | $0 | $263,300 |
Agents Affiliated with this Home
-
Jody Watts

Seller's Agent in 2019
Jody Watts
RE/MAX
(617) 335-0265
24 in this area
48 Total Sales
-
Marilyn Winick
M
Buyer's Agent in 2019
Marilyn Winick
Sagan Harborside Sotheby's International Realty
(781) 631-9012
9 Total Sales
-
Darryl Brian
D
Buyer's Agent in 2013
Darryl Brian
RE/MAX
(781) 454-7498
9 Total Sales
Map
Source: MLS Property Information Network (MLS PIN)
MLS Number: 71426580
APN: SALE-000021-000000-000041-000856-000856
- 25 Valiant Way Unit 25
- 87 Freedom Hollow
- 10 Freedom Hollow
- 6 Loring Hills Ave Unit C3
- 6 Loring Hills Ave Unit G4
- 71 Weatherly Dr Unit 71
- 1002 Paradise Rd Unit 2P
- 441 Essex St Unit 302
- 406 Paradise Rd Unit 2P
- 6 Hayes Rd
- 6 Minerva St
- 14 Russell Dr Unit D
- 65 Prospect St
- 47 Moffatt Rd
- 1 Fletcher Way Unit B
- 5 Summit View Dr
- 26 Parsons Dr
- 160 Loring Ave
- 18 Winthrop Ave
- 7 Parsons Dr
