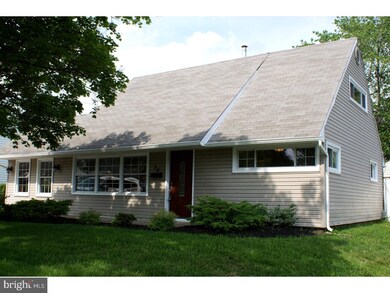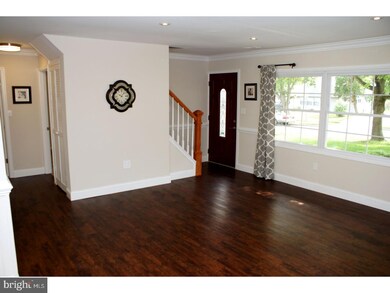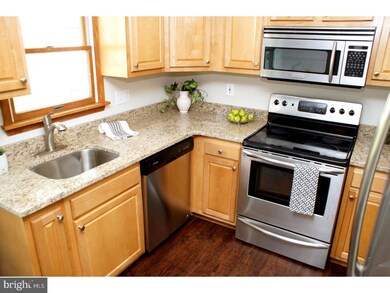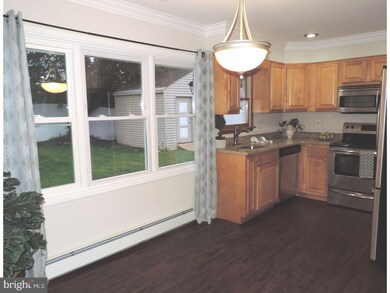
56 Vermillion Way Levittown, PA 19054
Vermilion Hills NeighborhoodHighlights
- Cape Cod Architecture
- Attic
- Porch
- Charles H. Boehm Middle School Rated A-
- No HOA
- 2-minute walk to Franklin Kirby Park
About This Home
As of March 2024Turn the key and be prepared to move into your new home. This expanded 4 bedroom, 2 bath, updated and upgraded Jubilee, is located in the highly desirable Vermillion Hills section of Falls Township in Pennsbury School District. From the moment you pull up to this home, you'll fall in love and want to see more. Enter this home through the beautiful leaded glass door, into your sun drenched living room with replaced double hung Windows, striking dark wood flooring, recessed lighting, warm tones,crown molding, and chair rail, providing high end details. The kitchen has been beautifully updated with stainless steel appliances, granite counter top and backsplash, recessed lighting, glass top range, garbage disposal and a window above the sink overlooking the back yard. The dining area is adjacent to the kitchen and includes 3 double hung Windows, allowing plenty of natural sunlight. The large family room addition has a coat/storage closet, utility closet and a top half window door, with built in blinds for ease of keeping clean and filtering out light. The two main floor bedrooms have new wall to wall carpeting, replaced Windows, and plenty of closet/storage space. There are 2 closets in the hall outside of the bedrooms and the luxurious, custom tiled bathroom. Up the newly installed, hardwood stairs, you'll find the master bedroom, which has a walk in closet, window seat with storage, new wall to wall carpeting, fresh paint, ceiling fan, and access to even more storage space. The second floor is rounded out with an additional freshly painted and carpeted bedroom with replaced Windows and ceiling fan. The bathroom on this level has also been beautifully updated. The home is newly fitted with a brand new HVAC system with heat pump, electric heat and central air, and an upgraded 200 amp electric service. From the family room back door, enter your lovely back yard where you'll find a patio for entertaining and enjoying the outdoors, all within the gated, white privacy fence. There's also a large shed for additional storage, newly replaced concrete sidewalks, new gutters and a huge driveway that could easily hold 4-6 cars. This magnificent home is ready for you to move right in and start enjoying all that it has to offer. A Lease Purchase is an option at $1960 per month as well.
Last Agent to Sell the Property
Keller Williams Real Estate-Langhorne License #2191337 Listed on: 06/01/2018

Home Details
Home Type
- Single Family
Est. Annual Taxes
- $3,665
Year Built
- Built in 1955 | Remodeled in 2018
Lot Details
- 6,098 Sq Ft Lot
- Lot Dimensions are 75 x 100
- Level Lot
- Back, Front, and Side Yard
- Property is in good condition
- Property is zoned NCR
Home Design
- Cape Cod Architecture
- Slab Foundation
- Pitched Roof
- Shingle Roof
- Vinyl Siding
Interior Spaces
- 1,750 Sq Ft Home
- Property has 2 Levels
- Ceiling Fan
- Replacement Windows
- Family Room
- Living Room
- Dining Room
- Attic
Kitchen
- Self-Cleaning Oven
- Cooktop
- Dishwasher
- Disposal
Flooring
- Wall to Wall Carpet
- Tile or Brick
Bedrooms and Bathrooms
- 4 Bedrooms
- En-Suite Primary Bedroom
- 2 Full Bathrooms
Laundry
- Laundry Room
- Laundry on main level
Parking
- 3 Open Parking Spaces
- 3 Parking Spaces
- Driveway
- On-Street Parking
Eco-Friendly Details
- Energy-Efficient Appliances
- Energy-Efficient Windows
- ENERGY STAR Qualified Equipment for Heating
Outdoor Features
- Patio
- Exterior Lighting
- Shed
- Porch
Schools
- Pennsbury High School
Utilities
- Forced Air Heating and Cooling System
- Back Up Electric Heat Pump System
- Programmable Thermostat
- 200+ Amp Service
- Electric Water Heater
- Cable TV Available
Community Details
- No Home Owners Association
- Vermilion Hill Subdivision
Listing and Financial Details
- Tax Lot 257
- Assessor Parcel Number 13-017-257
Ownership History
Purchase Details
Home Financials for this Owner
Home Financials are based on the most recent Mortgage that was taken out on this home.Purchase Details
Home Financials for this Owner
Home Financials are based on the most recent Mortgage that was taken out on this home.Purchase Details
Home Financials for this Owner
Home Financials are based on the most recent Mortgage that was taken out on this home.Purchase Details
Home Financials for this Owner
Home Financials are based on the most recent Mortgage that was taken out on this home.Purchase Details
Home Financials for this Owner
Home Financials are based on the most recent Mortgage that was taken out on this home.Similar Homes in Levittown, PA
Home Values in the Area
Average Home Value in this Area
Purchase History
| Date | Type | Sale Price | Title Company |
|---|---|---|---|
| Deed | $410,000 | Title Services | |
| Deed | $303,000 | None Available | |
| Deed | $200,000 | Bucks County Abstract Svcs L | |
| Deed | $268,000 | None Available | |
| Deed | $118,900 | -- |
Mortgage History
| Date | Status | Loan Amount | Loan Type |
|---|---|---|---|
| Open | $397,700 | New Conventional | |
| Previous Owner | $282,650 | New Conventional | |
| Previous Owner | $286,082 | New Conventional | |
| Previous Owner | $14,000 | Credit Line Revolving | |
| Previous Owner | $261,000 | Unknown | |
| Previous Owner | $254,600 | Fannie Mae Freddie Mac | |
| Previous Owner | $112,950 | No Value Available |
Property History
| Date | Event | Price | Change | Sq Ft Price |
|---|---|---|---|---|
| 03/28/2024 03/28/24 | Sold | $420,500 | +1.6% | $340 / Sq Ft |
| 02/06/2024 02/06/24 | Pending | -- | -- | -- |
| 11/15/2023 11/15/23 | Price Changed | $413,900 | -1.4% | $334 / Sq Ft |
| 10/13/2023 10/13/23 | Price Changed | $419,900 | 0.0% | $339 / Sq Ft |
| 10/13/2023 10/13/23 | For Sale | $419,900 | 0.0% | $339 / Sq Ft |
| 08/26/2023 08/26/23 | Pending | -- | -- | -- |
| 08/24/2023 08/24/23 | For Sale | $419,900 | +38.6% | $339 / Sq Ft |
| 07/31/2018 07/31/18 | Sold | $303,000 | +1.0% | $173 / Sq Ft |
| 06/29/2018 06/29/18 | Pending | -- | -- | -- |
| 06/11/2018 06/11/18 | For Sale | $299,999 | 0.0% | $171 / Sq Ft |
| 05/28/2018 05/28/18 | For Sale | $299,999 | +50.0% | $171 / Sq Ft |
| 01/26/2018 01/26/18 | Sold | $200,000 | +0.5% | $114 / Sq Ft |
| 12/21/2017 12/21/17 | Price Changed | $199,000 | 0.0% | $114 / Sq Ft |
| 03/31/2017 03/31/17 | Price Changed | $199,000 | -0.5% | $114 / Sq Ft |
| 03/22/2017 03/22/17 | Pending | -- | -- | -- |
| 03/21/2017 03/21/17 | For Sale | $199,900 | -- | $114 / Sq Ft |
Tax History Compared to Growth
Tax History
| Year | Tax Paid | Tax Assessment Tax Assessment Total Assessment is a certain percentage of the fair market value that is determined by local assessors to be the total taxable value of land and additions on the property. | Land | Improvement |
|---|---|---|---|---|
| 2024 | $4,098 | $18,400 | $4,120 | $14,280 |
| 2023 | $3,926 | $18,400 | $4,120 | $14,280 |
| 2022 | $3,804 | $18,400 | $4,120 | $14,280 |
| 2021 | $3,731 | $18,400 | $4,120 | $14,280 |
| 2020 | $3,731 | $18,400 | $4,120 | $14,280 |
| 2019 | $3,665 | $18,400 | $4,120 | $14,280 |
| 2018 | $3,620 | $18,400 | $4,120 | $14,280 |
| 2017 | $3,529 | $18,400 | $4,120 | $14,280 |
| 2016 | $3,529 | $18,400 | $4,120 | $14,280 |
| 2015 | $3,150 | $18,400 | $4,120 | $14,280 |
| 2014 | $3,150 | $18,400 | $4,120 | $14,280 |
Agents Affiliated with this Home
-
Slawomir Jakubowski
S
Seller's Agent in 2024
Slawomir Jakubowski
KW Main Line - Neighborhood Real Estate
1 in this area
5 Total Sales
-
Casey Lebarron

Buyer's Agent in 2024
Casey Lebarron
Keller Williams Real Estate - Newtown
(215) 778-7253
1 in this area
85 Total Sales
-
Gail Shulski

Seller's Agent in 2018
Gail Shulski
Keller Williams Real Estate-Langhorne
(215) 760-1530
1 in this area
92 Total Sales
-
NINA MOJICA
N
Buyer's Agent in 2018
NINA MOJICA
Homestarr Realty
(215) 783-0965
31 Total Sales
Map
Source: Bright MLS
MLS Number: 1001756966
APN: 13-017-257
- 29 Avenrowe Ct Unit 63
- 59 Vermont Ln
- 87 Vermillion Ln
- 79 Viewpoint Ln
- 265 Glouster Rd
- 29 Vividleaf Ln
- 670 Lincoln Hwy
- 724 Auburn Rd
- 722 Auburn Rd Unit EII
- 672 Austin Dr
- 39 Village Ln
- 632 Auburn Rd Unit E
- 61 Thornyapple Ln
- 30 Thimbleberry Ln
- 26 Thimbleberry Ln
- 4 Bernard Dr
- 27 Teaberry Ln
- 25 Tulip Ln
- 181 Simons Dr
- 209 Johnson Dr






