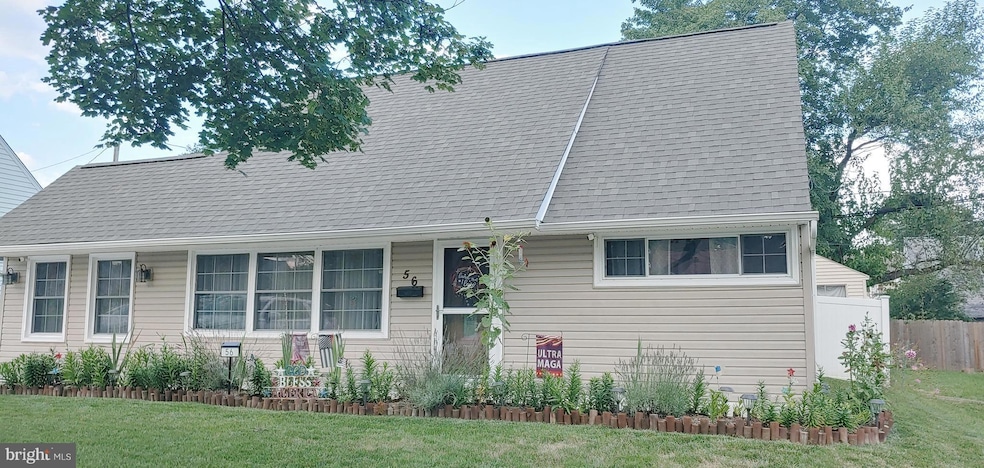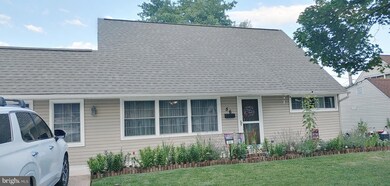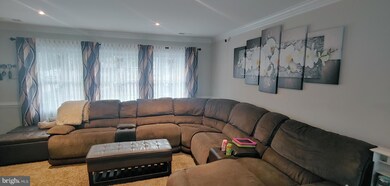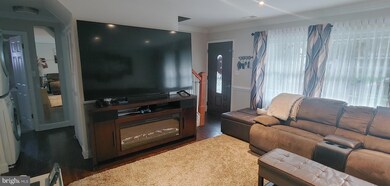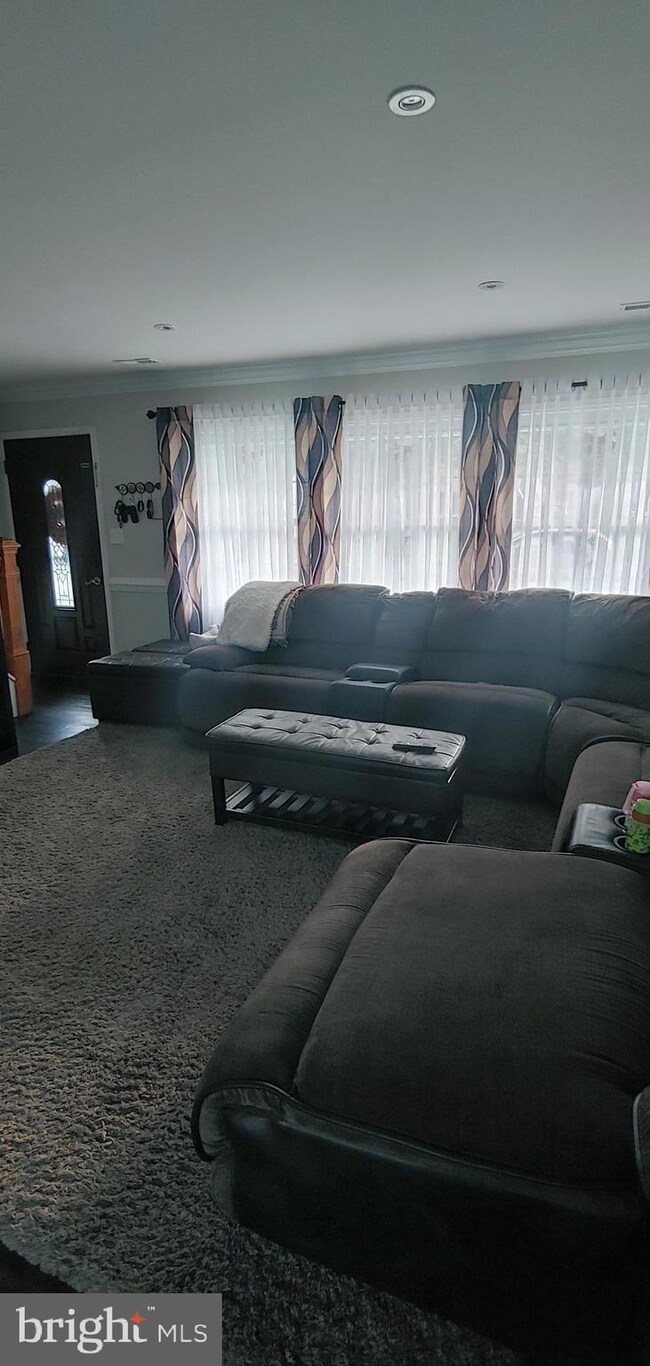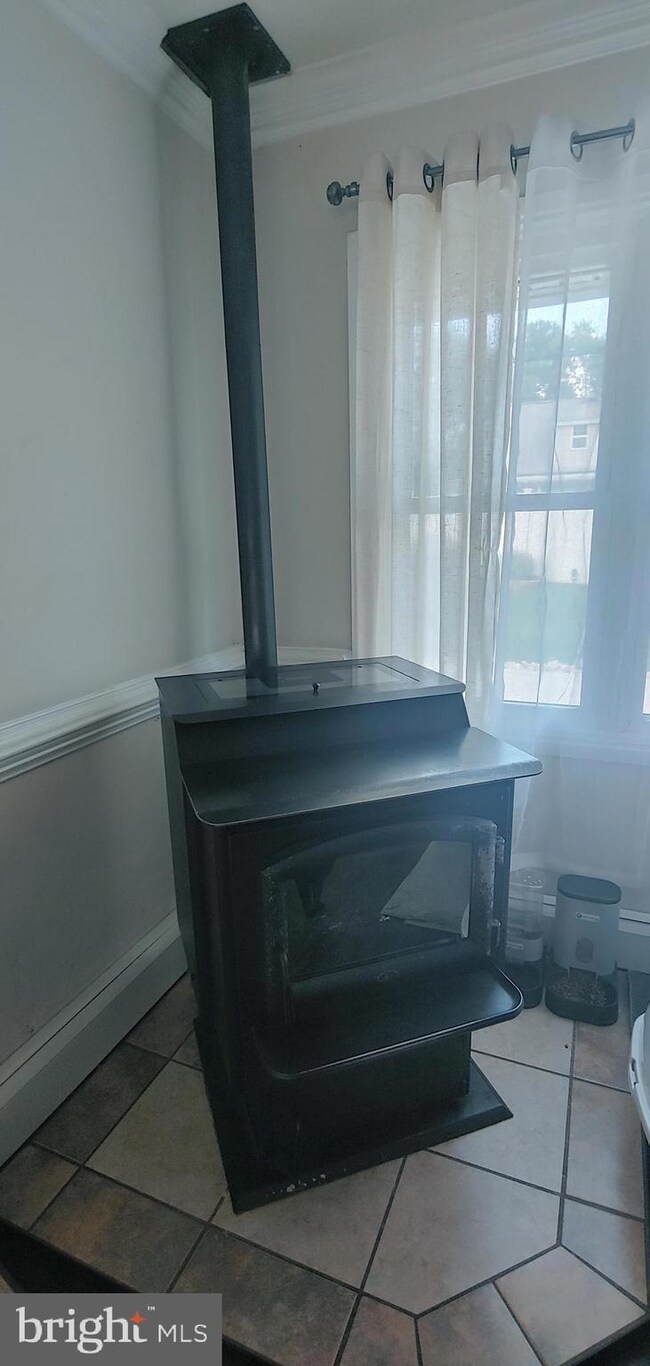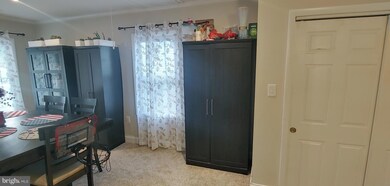
56 Vermillion Way Levittown, PA 19054
Vermilion Hills NeighborhoodHighlights
- Cape Cod Architecture
- No HOA
- 2-minute walk to Franklin Kirby Park
- Charles H. Boehm Middle School Rated A-
- Forced Air Heating and Cooling System
About This Home
As of March 2024You will be amazed when you enter this beautiful cape cod in Vermillion Hill section of Falls Township in Pennsbury School District.
This 4 Br/2 Bath beauty has been updated throughout over the last five years. Some of the upgrades include: new roof (2021), pallet stove (2020), new 200 A electric and HVAC system, roof insulation, kitchen with stainless steel appliances, both bathrooms, French drain in the back yard to name a few.
This gorgeous home also features newer flooring, windows, and laundry in the main area as well as a formal dining room. Back yard has an expanded concrete patio, storage shed, and nicely designed landscape.
Last Agent to Sell the Property
KW Main Line - Neighborhood Real Estate Listed on: 08/24/2023

Home Details
Home Type
- Single Family
Est. Annual Taxes
- $3,925
Year Built
- Built in 1955
Lot Details
- 8,712 Sq Ft Lot
- Property is zoned NCR
Home Design
- Cape Cod Architecture
- Frame Construction
Interior Spaces
- 1,238 Sq Ft Home
- Property has 2 Levels
Bedrooms and Bathrooms
Parking
- 2 Parking Spaces
- 2 Driveway Spaces
Utilities
- Forced Air Heating and Cooling System
- Electric Water Heater
Community Details
- No Home Owners Association
- Levittown Subdivision
Listing and Financial Details
- Tax Lot 257
- Assessor Parcel Number 13-017-257
Ownership History
Purchase Details
Home Financials for this Owner
Home Financials are based on the most recent Mortgage that was taken out on this home.Purchase Details
Home Financials for this Owner
Home Financials are based on the most recent Mortgage that was taken out on this home.Purchase Details
Home Financials for this Owner
Home Financials are based on the most recent Mortgage that was taken out on this home.Purchase Details
Home Financials for this Owner
Home Financials are based on the most recent Mortgage that was taken out on this home.Purchase Details
Home Financials for this Owner
Home Financials are based on the most recent Mortgage that was taken out on this home.Similar Homes in Levittown, PA
Home Values in the Area
Average Home Value in this Area
Purchase History
| Date | Type | Sale Price | Title Company |
|---|---|---|---|
| Deed | $410,000 | Title Services | |
| Deed | $303,000 | None Available | |
| Deed | $200,000 | Bucks County Abstract Svcs L | |
| Deed | $268,000 | None Available | |
| Deed | $118,900 | -- |
Mortgage History
| Date | Status | Loan Amount | Loan Type |
|---|---|---|---|
| Open | $397,700 | New Conventional | |
| Previous Owner | $282,650 | New Conventional | |
| Previous Owner | $286,082 | New Conventional | |
| Previous Owner | $14,000 | Credit Line Revolving | |
| Previous Owner | $261,000 | Unknown | |
| Previous Owner | $254,600 | Fannie Mae Freddie Mac | |
| Previous Owner | $112,950 | No Value Available |
Property History
| Date | Event | Price | Change | Sq Ft Price |
|---|---|---|---|---|
| 03/28/2024 03/28/24 | Sold | $420,500 | +1.6% | $340 / Sq Ft |
| 02/06/2024 02/06/24 | Pending | -- | -- | -- |
| 11/15/2023 11/15/23 | Price Changed | $413,900 | -1.4% | $334 / Sq Ft |
| 10/13/2023 10/13/23 | Price Changed | $419,900 | 0.0% | $339 / Sq Ft |
| 10/13/2023 10/13/23 | For Sale | $419,900 | 0.0% | $339 / Sq Ft |
| 08/26/2023 08/26/23 | Pending | -- | -- | -- |
| 08/24/2023 08/24/23 | For Sale | $419,900 | +38.6% | $339 / Sq Ft |
| 07/31/2018 07/31/18 | Sold | $303,000 | +1.0% | $173 / Sq Ft |
| 06/29/2018 06/29/18 | Pending | -- | -- | -- |
| 06/11/2018 06/11/18 | For Sale | $299,999 | 0.0% | $171 / Sq Ft |
| 05/28/2018 05/28/18 | For Sale | $299,999 | +50.0% | $171 / Sq Ft |
| 01/26/2018 01/26/18 | Sold | $200,000 | +0.5% | $114 / Sq Ft |
| 12/21/2017 12/21/17 | Price Changed | $199,000 | 0.0% | $114 / Sq Ft |
| 03/31/2017 03/31/17 | Price Changed | $199,000 | -0.5% | $114 / Sq Ft |
| 03/22/2017 03/22/17 | Pending | -- | -- | -- |
| 03/21/2017 03/21/17 | For Sale | $199,900 | -- | $114 / Sq Ft |
Tax History Compared to Growth
Tax History
| Year | Tax Paid | Tax Assessment Tax Assessment Total Assessment is a certain percentage of the fair market value that is determined by local assessors to be the total taxable value of land and additions on the property. | Land | Improvement |
|---|---|---|---|---|
| 2024 | $4,098 | $18,400 | $4,120 | $14,280 |
| 2023 | $3,926 | $18,400 | $4,120 | $14,280 |
| 2022 | $3,804 | $18,400 | $4,120 | $14,280 |
| 2021 | $3,731 | $18,400 | $4,120 | $14,280 |
| 2020 | $3,731 | $18,400 | $4,120 | $14,280 |
| 2019 | $3,665 | $18,400 | $4,120 | $14,280 |
| 2018 | $3,620 | $18,400 | $4,120 | $14,280 |
| 2017 | $3,529 | $18,400 | $4,120 | $14,280 |
| 2016 | $3,529 | $18,400 | $4,120 | $14,280 |
| 2015 | $3,150 | $18,400 | $4,120 | $14,280 |
| 2014 | $3,150 | $18,400 | $4,120 | $14,280 |
Agents Affiliated with this Home
-
Slawomir Jakubowski
S
Seller's Agent in 2024
Slawomir Jakubowski
KW Main Line - Neighborhood Real Estate
1 in this area
5 Total Sales
-
Casey Lebarron

Buyer's Agent in 2024
Casey Lebarron
Keller Williams Real Estate - Newtown
(215) 778-7253
1 in this area
85 Total Sales
-
Gail Shulski

Seller's Agent in 2018
Gail Shulski
Keller Williams Real Estate-Langhorne
(215) 760-1530
1 in this area
92 Total Sales
-
NINA MOJICA
N
Buyer's Agent in 2018
NINA MOJICA
Homestarr Realty
(215) 783-0965
31 Total Sales
Map
Source: Bright MLS
MLS Number: PABU2055914
APN: 13-017-257
- 29 Avenrowe Ct Unit 63
- 59 Vermont Ln
- 87 Vermillion Ln
- 79 Viewpoint Ln
- 265 Glouster Rd
- 29 Vividleaf Ln
- 670 Lincoln Hwy
- 724 Auburn Rd
- 722 Auburn Rd Unit EII
- 672 Austin Dr
- 39 Village Ln
- 632 Auburn Rd Unit E
- 61 Thornyapple Ln
- 30 Thimbleberry Ln
- 26 Thimbleberry Ln
- 4 Bernard Dr
- 27 Teaberry Ln
- 25 Tulip Ln
- 181 Simons Dr
- 209 Johnson Dr
