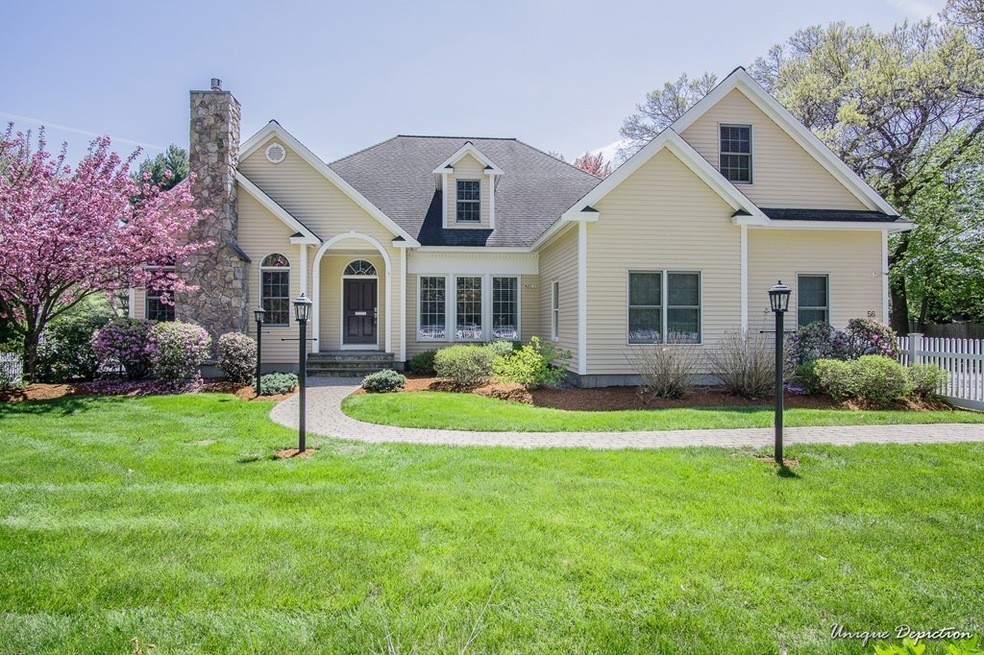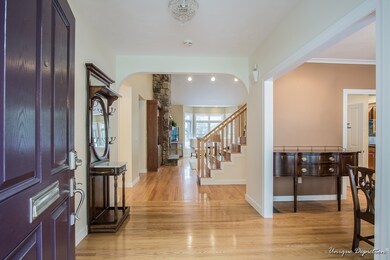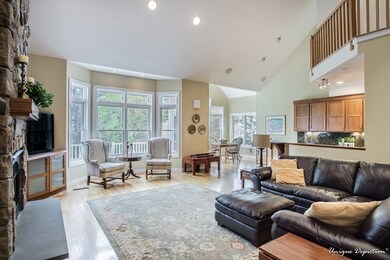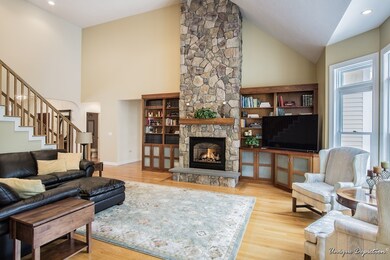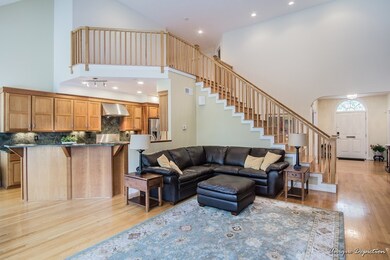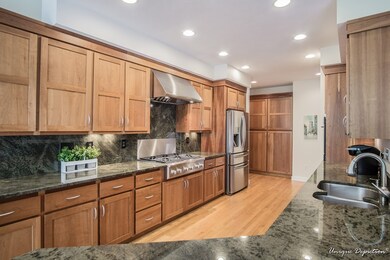
56 William St Andover, MA 01810
Shawsheen Heights NeighborhoodHighlights
- Pond View
- Landscaped Professionally
- Marble Flooring
- West Elementary School Rated A-
- Deck
- Attic
About This Home
As of June 2020Dramatic Colonial located in the Shawsheen area of Andover. Walk into a two story foyer with open floor plan. Eat-in kitchen w/cherry cabinets, granite counters & SS appliances, opens to the family room w/custom built-ins, cathedral ceiling & stone to ceiling gas fireplace. First floor master suite w/HW floors, gas fireplace, a large walk-in closet and private spa like bath w/Jacuzzi style tub, double vanity w/granite counters and tiled shower. Second first floor bedroom w/private bath great for guest/au pair. Formal dining & living room loaded w/windows. Convenient 1st floor laundry. Second floor has 3 bedrooms all w/newer hardwood floors and great closet space.Spacious walkout LL great for a teenage suite or in law. LL Bedroom with walk-in closet and private bath. Media room and office w/french doors. Exercise room. Bright LL w/walkout. Walk out to the large deck area off kitchen which overlooks a beautiful backyard w/water views. 2 car attached garage. Located on dead end cul de sac
Last Agent to Sell the Property
William Raveis R.E. & Home Services Listed on: 01/09/2020

Home Details
Home Type
- Single Family
Est. Annual Taxes
- $21,976
Year Built
- Built in 2000
Lot Details
- Landscaped Professionally
- Sprinkler System
- Property is zoned SRA
Parking
- 2 Car Garage
Interior Spaces
- Wet Bar
- Central Vacuum
- Sheet Rock Walls or Ceilings
- Decorative Lighting
- Window Screens
- French Doors
- Pond Views
- Attic
- Basement
Kitchen
- <<builtInOvenToken>>
- <<builtInRangeToken>>
- Range Hood
- <<microwave>>
- Dishwasher
Flooring
- Wood
- Wall to Wall Carpet
- Marble
- Tile
Laundry
- Dryer
- Washer
Outdoor Features
- Deck
- Rain Gutters
Utilities
- Central Heating and Cooling System
- Heating System Uses Gas
- Tankless Water Heater
- Natural Gas Water Heater
- Cable TV Available
Community Details
- Security Service
Ownership History
Purchase Details
Home Financials for this Owner
Home Financials are based on the most recent Mortgage that was taken out on this home.Purchase Details
Home Financials for this Owner
Home Financials are based on the most recent Mortgage that was taken out on this home.Purchase Details
Purchase Details
Similar Homes in Andover, MA
Home Values in the Area
Average Home Value in this Area
Purchase History
| Date | Type | Sale Price | Title Company |
|---|---|---|---|
| Quit Claim Deed | -- | None Available | |
| Quit Claim Deed | -- | None Available | |
| Deed | $1,225,000 | -- | |
| Deed | $1,225,000 | -- | |
| Deed | $1,025,000 | -- | |
| Deed | $1,025,000 | -- | |
| Deed | $1,025,000 | -- | |
| Deed | $950,000 | -- | |
| Deed | $950,000 | -- |
Mortgage History
| Date | Status | Loan Amount | Loan Type |
|---|---|---|---|
| Open | $465,000 | Stand Alone Refi Refinance Of Original Loan | |
| Previous Owner | $345,000 | Balloon | |
| Previous Owner | $345,000 | Balloon | |
| Previous Owner | $690,000 | Purchase Money Mortgage | |
| Previous Owner | $980,000 | Purchase Money Mortgage | |
| Previous Owner | $750,000 | No Value Available | |
| Previous Owner | $760,000 | No Value Available |
Property History
| Date | Event | Price | Change | Sq Ft Price |
|---|---|---|---|---|
| 06/19/2020 06/19/20 | Sold | $1,150,000 | -4.2% | $179 / Sq Ft |
| 05/08/2020 05/08/20 | Pending | -- | -- | -- |
| 03/04/2020 03/04/20 | Price Changed | $1,199,900 | -4.0% | $187 / Sq Ft |
| 01/09/2020 01/09/20 | For Sale | $1,249,900 | +27.0% | $195 / Sq Ft |
| 04/29/2013 04/29/13 | Sold | $984,000 | -4.5% | $237 / Sq Ft |
| 04/08/2013 04/08/13 | Pending | -- | -- | -- |
| 04/05/2013 04/05/13 | For Sale | $1,029,900 | -- | $248 / Sq Ft |
Tax History Compared to Growth
Tax History
| Year | Tax Paid | Tax Assessment Tax Assessment Total Assessment is a certain percentage of the fair market value that is determined by local assessors to be the total taxable value of land and additions on the property. | Land | Improvement |
|---|---|---|---|---|
| 2024 | $21,976 | $1,706,200 | $819,200 | $887,000 |
| 2023 | $21,094 | $1,544,200 | $737,900 | $806,300 |
| 2022 | $20,319 | $1,391,700 | $653,000 | $738,700 |
| 2021 | $19,524 | $1,276,900 | $593,800 | $683,100 |
| 2020 | $18,787 | $1,251,600 | $579,300 | $672,300 |
| 2019 | $18,275 | $1,196,800 | $562,400 | $634,400 |
| 2018 | $17,503 | $1,119,100 | $530,600 | $588,500 |
| 2017 | $16,801 | $1,106,800 | $520,100 | $586,700 |
| 2016 | $16,450 | $1,110,000 | $520,100 | $589,900 |
| 2015 | $15,870 | $1,060,100 | $500,000 | $560,100 |
Agents Affiliated with this Home
-
The Lucci Witte Team

Seller's Agent in 2020
The Lucci Witte Team
William Raveis R.E. & Home Services
(978) 771-9909
51 in this area
669 Total Sales
-
Deborah Lucci

Seller Co-Listing Agent in 2020
Deborah Lucci
William Raveis R.E. & Home Services
(978) 771-9909
9 in this area
89 Total Sales
-
Ellen Grant

Buyer's Agent in 2020
Ellen Grant
Keller Williams Gateway Realty
(603) 566-5379
59 Total Sales
-
E
Seller's Agent in 2013
Ellen Munick
Compass
-
Lillian Montalto

Buyer's Agent in 2013
Lillian Montalto
Lillian Montalto Signature Properties
(978) 815-6300
18 in this area
207 Total Sales
Map
Source: MLS Property Information Network (MLS PIN)
MLS Number: 72606392
APN: ANDO-000069-000040-B000000
