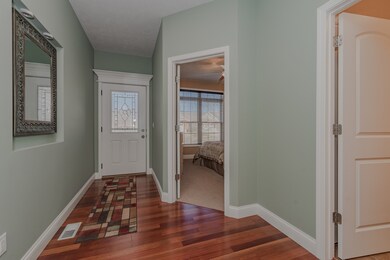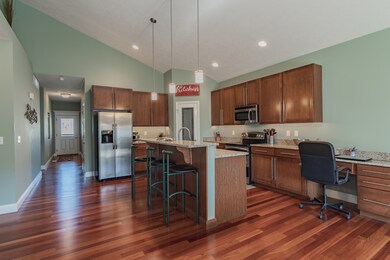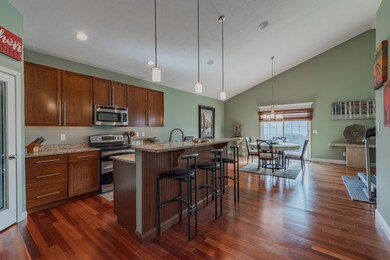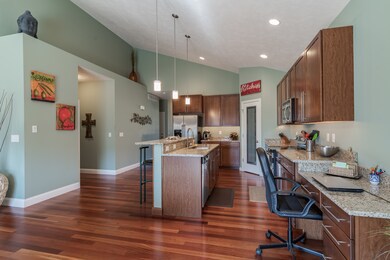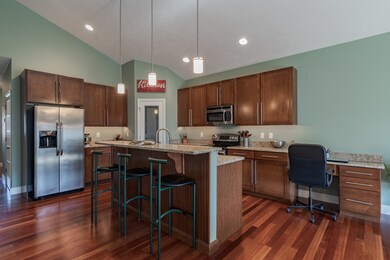
56 Yukon Cir Bloomington, IL 61705
Highlights
- Deck
- Vaulted Ceiling
- Main Floor Bedroom
- Normal Community High School Rated A-
- Wood Flooring
- <<doubleOvenToken>>
About This Home
As of April 2019Beautiful open floor plan, 2 Bedrooms and 2 full baths on main. Vaulted ceilings, Wood floors, upgraded fixtures and stone surround gas fireplace. Outstanding Kitchen with stainless appliances, double oven, Granite countertops, eating bar, walk in pantry, desk area. Master suite with trey ceiling, tiled surround shower and dual vanities. Family Room down, Bedroom and full bath with tile surround. Home has surround sound in many rooms including basement. Equipment remains along with Washer Dryer and all appliances.
Last Agent to Sell the Property
Coldwell Banker Real Estate Group License #475128497 Listed on: 02/26/2019

Last Buyer's Agent
Coldwell Banker Real Estate Group License #475128497 Listed on: 02/26/2019

Townhouse Details
Home Type
- Townhome
Est. Annual Taxes
- $7,078
Year Built
- 2008
HOA Fees
- $90 per month
Parking
- Attached Garage
- Garage Transmitter
- Garage Door Opener
- Parking Included in Price
- Garage Is Owned
Home Design
- Brick Exterior Construction
- Asphalt Shingled Roof
- Vinyl Siding
Interior Spaces
- Vaulted Ceiling
- Gas Log Fireplace
- Storage
- Wood Flooring
Kitchen
- Breakfast Bar
- Butlers Pantry
- <<doubleOvenToken>>
- <<microwave>>
- Dishwasher
- Disposal
Bedrooms and Bathrooms
- Main Floor Bedroom
- Walk-In Closet
- Primary Bathroom is a Full Bathroom
Laundry
- Laundry on main level
- Dryer
- Washer
Finished Basement
- Basement Fills Entire Space Under The House
- Finished Basement Bathroom
Outdoor Features
- Deck
Utilities
- Central Air
- Heating System Uses Gas
Community Details
- Pets Allowed
Ownership History
Purchase Details
Home Financials for this Owner
Home Financials are based on the most recent Mortgage that was taken out on this home.Purchase Details
Home Financials for this Owner
Home Financials are based on the most recent Mortgage that was taken out on this home.Purchase Details
Home Financials for this Owner
Home Financials are based on the most recent Mortgage that was taken out on this home.Similar Homes in Bloomington, IL
Home Values in the Area
Average Home Value in this Area
Purchase History
| Date | Type | Sale Price | Title Company |
|---|---|---|---|
| Warranty Deed | $235,000 | Frontier Title Co | |
| Warranty Deed | $232,000 | None Available | |
| Warranty Deed | -- | First American | |
| Warranty Deed | -- | None Available |
Mortgage History
| Date | Status | Loan Amount | Loan Type |
|---|---|---|---|
| Open | $108,000 | New Conventional | |
| Open | $188,000 | No Value Available | |
| Previous Owner | $226,118 | FHA | |
| Previous Owner | $140,000 | No Value Available | |
| Previous Owner | $175,000 | No Value Available | |
| Previous Owner | $139,000 | No Value Available |
Property History
| Date | Event | Price | Change | Sq Ft Price |
|---|---|---|---|---|
| 04/12/2019 04/12/19 | Sold | $235,000 | -2.0% | $74 / Sq Ft |
| 03/09/2019 03/09/19 | Pending | -- | -- | -- |
| 02/26/2019 02/26/19 | For Sale | $239,900 | +3.4% | $76 / Sq Ft |
| 02/21/2012 02/21/12 | Sold | $232,000 | -3.3% | $146 / Sq Ft |
| 01/22/2012 01/22/12 | Pending | -- | -- | -- |
| 05/02/2011 05/02/11 | For Sale | $239,900 | -- | $151 / Sq Ft |
Tax History Compared to Growth
Tax History
| Year | Tax Paid | Tax Assessment Tax Assessment Total Assessment is a certain percentage of the fair market value that is determined by local assessors to be the total taxable value of land and additions on the property. | Land | Improvement |
|---|---|---|---|---|
| 2024 | $7,078 | $101,302 | $13,475 | $87,827 |
| 2022 | $7,078 | $91,106 | $12,119 | $78,987 |
| 2021 | $6,609 | $84,916 | $11,295 | $73,621 |
| 2020 | $6,332 | $81,729 | $10,871 | $70,858 |
| 2019 | $6,126 | $81,729 | $10,871 | $70,858 |
| 2018 | $5,998 | $80,315 | $10,683 | $69,632 |
| 2017 | $5,754 | $80,315 | $10,683 | $69,632 |
| 2016 | $5,422 | $76,490 | $10,174 | $66,316 |
| 2015 | $5,652 | $74,262 | $9,878 | $64,384 |
| 2014 | $5,589 | $74,262 | $9,878 | $64,384 |
| 2013 | -- | $74,262 | $9,878 | $64,384 |
Agents Affiliated with this Home
-
Deb Connor

Seller's Agent in 2019
Deb Connor
Coldwell Banker Real Estate Group
(309) 531-1912
275 Total Sales
-
M
Buyer's Agent in 2012
Margie Simmons
BHHS Central Illinois, REALTORS
Map
Source: Midwest Real Estate Data (MRED)
MLS Number: MRD10290349
APN: 15-29-355-002
- 3705 Armstrong Dr
- 3901 Watertown Ln
- 40 Inglewood Ln
- 1 Windsong Way
- 3611 Matthew Dr
- 12 Worthington Ct
- 3508 Whisper Way
- 7 Crosswinds Ct
- 1907 Redbud Ln
- 1502 Tearose Ln
- 1210 Norma Dr
- 3504 Gabby Dr
- 3702 Pamela Dr
- 3820 Renaissance Dr
- Lot 72 Renaissance Dr
- Lot 51 Renaissance Dr
- Lot 50 Renaissance Dr
- Lot 33 Renaissance Dr
- Lot 32 Renaissance Dr
- Lot 80 Renaissance Dr

