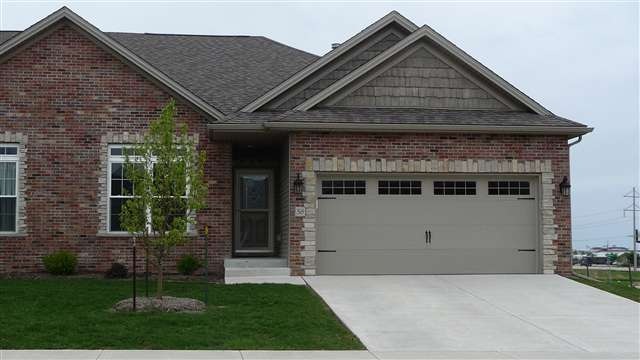
56 Yukon Cir Bloomington, IL 61705
Highlights
- Deck
- Vaulted Ceiling
- Porch
- Normal Community High School Rated A-
- Walk-In Pantry
- Attached Garage
About This Home
As of April 2019Outstanding home with upgrades galore. Kitchen has granite, desk and pantry, double oven. Master suite has trey ceilings, tile surround shower, walk in closet, whole house sound system & components. Wood blinds, 15x15 is extension of family room down. Light fixtures with dimmers, large storage room. Basement finished with Family room, bedroom and full bath with tile. This is a must see home!
Last Agent to Sell the Property
Coldwell Banker Real Estate Group License #475128497 Listed on: 05/02/2011

Last Buyer's Agent
Margie Simmons
BHHS Central Illinois, REALTORS

Townhouse Details
Home Type
- Townhome
Est. Annual Taxes
- $7,078
Year Built
- 2008
HOA Fees
- $90 per month
Parking
- Attached Garage
- Garage Door Opener
Home Design
- Brick Exterior Construction
- Vinyl Siding
Interior Spaces
- Built-In Features
- Vaulted Ceiling
- Gas Log Fireplace
- Entrance Foyer
- Family Room Downstairs
Kitchen
- Breakfast Bar
- Walk-In Pantry
- Oven or Range
- <<microwave>>
- Dishwasher
Bedrooms and Bathrooms
- Walk-In Closet
- Primary Bathroom is a Full Bathroom
- Bathroom on Main Level
Partially Finished Basement
- Basement Fills Entire Space Under The House
- Finished Basement Bathroom
Outdoor Features
- Deck
- Porch
Utilities
- Forced Air Heating and Cooling System
- Heating System Uses Gas
Ownership History
Purchase Details
Home Financials for this Owner
Home Financials are based on the most recent Mortgage that was taken out on this home.Purchase Details
Home Financials for this Owner
Home Financials are based on the most recent Mortgage that was taken out on this home.Purchase Details
Home Financials for this Owner
Home Financials are based on the most recent Mortgage that was taken out on this home.Similar Homes in Bloomington, IL
Home Values in the Area
Average Home Value in this Area
Purchase History
| Date | Type | Sale Price | Title Company |
|---|---|---|---|
| Warranty Deed | $235,000 | Frontier Title Co | |
| Warranty Deed | $232,000 | None Available | |
| Warranty Deed | -- | First American | |
| Warranty Deed | -- | None Available |
Mortgage History
| Date | Status | Loan Amount | Loan Type |
|---|---|---|---|
| Open | $108,000 | New Conventional | |
| Open | $188,000 | No Value Available | |
| Previous Owner | $226,118 | FHA | |
| Previous Owner | $140,000 | No Value Available | |
| Previous Owner | $175,000 | No Value Available | |
| Previous Owner | $139,000 | No Value Available |
Property History
| Date | Event | Price | Change | Sq Ft Price |
|---|---|---|---|---|
| 04/12/2019 04/12/19 | Sold | $235,000 | -2.0% | $74 / Sq Ft |
| 03/09/2019 03/09/19 | Pending | -- | -- | -- |
| 02/26/2019 02/26/19 | For Sale | $239,900 | +3.4% | $76 / Sq Ft |
| 02/21/2012 02/21/12 | Sold | $232,000 | -3.3% | $146 / Sq Ft |
| 01/22/2012 01/22/12 | Pending | -- | -- | -- |
| 05/02/2011 05/02/11 | For Sale | $239,900 | -- | $151 / Sq Ft |
Tax History Compared to Growth
Tax History
| Year | Tax Paid | Tax Assessment Tax Assessment Total Assessment is a certain percentage of the fair market value that is determined by local assessors to be the total taxable value of land and additions on the property. | Land | Improvement |
|---|---|---|---|---|
| 2024 | $7,078 | $101,302 | $13,475 | $87,827 |
| 2022 | $7,078 | $91,106 | $12,119 | $78,987 |
| 2021 | $6,609 | $84,916 | $11,295 | $73,621 |
| 2020 | $6,332 | $81,729 | $10,871 | $70,858 |
| 2019 | $6,126 | $81,729 | $10,871 | $70,858 |
| 2018 | $5,998 | $80,315 | $10,683 | $69,632 |
| 2017 | $5,754 | $80,315 | $10,683 | $69,632 |
| 2016 | $5,422 | $76,490 | $10,174 | $66,316 |
| 2015 | $5,652 | $74,262 | $9,878 | $64,384 |
| 2014 | $5,589 | $74,262 | $9,878 | $64,384 |
| 2013 | -- | $74,262 | $9,878 | $64,384 |
Agents Affiliated with this Home
-
Deb Connor

Seller's Agent in 2019
Deb Connor
Coldwell Banker Real Estate Group
(309) 531-1912
276 Total Sales
-
M
Buyer's Agent in 2012
Margie Simmons
BHHS Central Illinois, REALTORS
Map
Source: Midwest Real Estate Data (MRED)
MLS Number: MRD10240046
APN: 15-29-355-002
- 3705 Armstrong Dr
- 3901 Watertown Ln
- 40 Inglewood Ln
- 1 Windsong Way
- 3611 Matthew Dr
- 12 Worthington Ct
- 3508 Whisper Way
- 7 Crosswinds Ct
- 1907 Redbud Ln
- 1502 Tearose Ln
- 1210 Norma Dr
- 3504 Gabby Dr
- 3702 Pamela Dr
- 3820 Renaissance Dr
- Lot 72 Renaissance Dr
- Lot 51 Renaissance Dr
- Lot 50 Renaissance Dr
- Lot 33 Renaissance Dr
- Lot 32 Renaissance Dr
- Lot 80 Renaissance Dr
