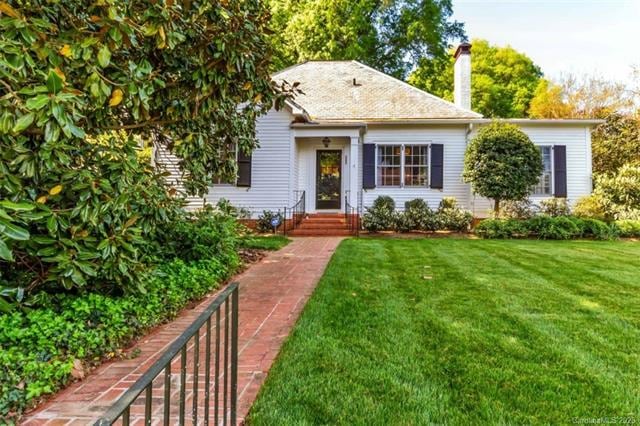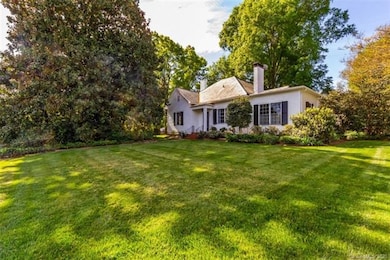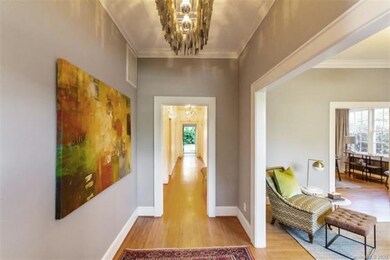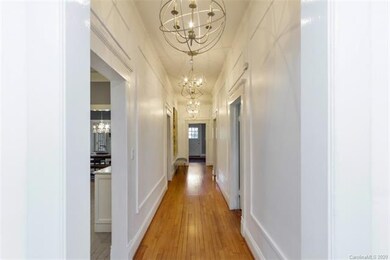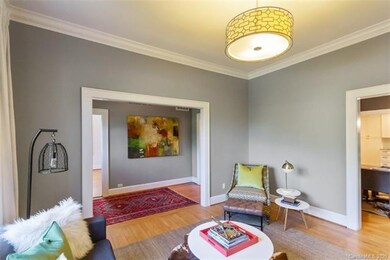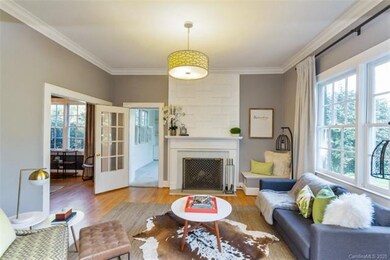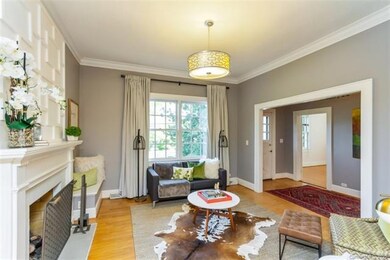
560 Concord Rd Davidson, NC 28036
Highlights
- Traditional Architecture
- Wood Flooring
- Corner Lot
- Davidson Elementary School Rated A-
- Attic
- Fireplace
About This Home
As of June 2020Charming turn of the century home with a historic feel. Walkable to the town of Davidson and community pool: swimminghole.org. Designer white custom Kitchen w/ double stacked cabinetry to the ceiling, Carrara Marble, tile floors, octagonal tile white backsplash. Kegerator and wine fridge included with all updated appliances, and built-in outdoor grill. All new contemporary designer lighting throughout. Custom bookshelves built in, in the Den w/ new carpet. Designer master bath with granite, tile floor, subway tiled walls, and new contemporary plumbing fixtures. Master Bedroom features 3 large closets, and a generous office/craft space. Original Hardwoods throughout. Hallway is a Gallery with impressive lighting. 3 bedrooms include 2 down and the Suite Upstairs with added touches such as granite and designer plumbing fixtures. 3 full baths. Master bedroom on the main floor. Laundry room with utility sink.Ask your realtor for a showing! 1yr comprehensive Home Warranty already in place.
Last Agent to Sell the Property
Wilkinson Property Management Inc License #215631 Listed on: 04/10/2020
Last Buyer's Agent
Wilkinson Property Management Inc License #215631 Listed on: 04/10/2020
Home Details
Home Type
- Single Family
Year Built
- Built in 1911
Lot Details
- Corner Lot
Parking
- Gravel Driveway
Home Design
- Traditional Architecture
Interior Spaces
- 3 Full Bathrooms
- Fireplace
- Crawl Space
- Storm Doors
- Kitchen Island
- Attic
Flooring
- Wood
- Tile
Listing and Financial Details
- Assessor Parcel Number 007-022-21
Ownership History
Purchase Details
Home Financials for this Owner
Home Financials are based on the most recent Mortgage that was taken out on this home.Purchase Details
Home Financials for this Owner
Home Financials are based on the most recent Mortgage that was taken out on this home.Purchase Details
Home Financials for this Owner
Home Financials are based on the most recent Mortgage that was taken out on this home.Similar Homes in Davidson, NC
Home Values in the Area
Average Home Value in this Area
Purchase History
| Date | Type | Sale Price | Title Company |
|---|---|---|---|
| Warranty Deed | $570,000 | None Available | |
| Warranty Deed | $609,000 | None Available | |
| Warranty Deed | $430,000 | -- |
Mortgage History
| Date | Status | Loan Amount | Loan Type |
|---|---|---|---|
| Open | $456,000 | New Conventional | |
| Previous Owner | $424,100 | New Conventional | |
| Previous Owner | $80,000 | Future Advance Clause Open End Mortgage | |
| Previous Owner | $75,000 | Credit Line Revolving | |
| Previous Owner | $100,000 | Fannie Mae Freddie Mac |
Property History
| Date | Event | Price | Change | Sq Ft Price |
|---|---|---|---|---|
| 07/12/2025 07/12/25 | For Sale | $1,150,000 | +101.8% | $442 / Sq Ft |
| 06/26/2020 06/26/20 | Sold | $570,000 | -5.0% | $213 / Sq Ft |
| 05/16/2020 05/16/20 | Pending | -- | -- | -- |
| 04/10/2020 04/10/20 | For Sale | $599,900 | 0.0% | $224 / Sq Ft |
| 07/13/2019 07/13/19 | Rented | $3,500 | -6.7% | -- |
| 07/08/2019 07/08/19 | For Rent | $3,750 | 0.0% | -- |
| 04/12/2017 04/12/17 | Sold | $609,000 | -1.6% | $222 / Sq Ft |
| 02/24/2017 02/24/17 | Pending | -- | -- | -- |
| 02/13/2017 02/13/17 | For Sale | $619,000 | -- | $226 / Sq Ft |
Tax History Compared to Growth
Tax History
| Year | Tax Paid | Tax Assessment Tax Assessment Total Assessment is a certain percentage of the fair market value that is determined by local assessors to be the total taxable value of land and additions on the property. | Land | Improvement |
|---|---|---|---|---|
| 2023 | $5,140 | $689,400 | $452,300 | $237,100 |
| 2022 | $5,580 | $588,200 | $300,000 | $288,200 |
| 2021 | $5,575 | $588,200 | $300,000 | $288,200 |
| 2020 | $5,689 | $600,800 | $300,000 | $300,800 |
| 2019 | $5,683 | $600,800 | $300,000 | $300,800 |
| 2018 | $5,114 | $416,400 | $216,000 | $200,400 |
| 2017 | $5,079 | $416,400 | $216,000 | $200,400 |
| 2016 | $5,075 | $416,400 | $216,000 | $200,400 |
| 2015 | $5,072 | $416,400 | $216,000 | $200,400 |
| 2014 | $5,070 | $0 | $0 | $0 |
Agents Affiliated with this Home
-
Clark Goff

Seller's Agent in 2025
Clark Goff
Allen Tate Realtors
(704) 996-0948
111 Total Sales
-
Risty Knox

Seller Co-Listing Agent in 2025
Risty Knox
Allen Tate Realtors
(704) 641-7301
21 Total Sales
-
Ian Corfield
I
Seller's Agent in 2020
Ian Corfield
Wilkinson Property Management Inc
(704) 968-5055
19 Total Sales
-
Michelle Messick
M
Seller's Agent in 2019
Michelle Messick
MECA Realty, LLC
(704) 689-9122
-
J
Seller's Agent in 2017
Julie Lopez
Ivester Jackson Properties
-
Sondra Blaser

Buyer's Agent in 2017
Sondra Blaser
RE/MAX Executives Charlotte, NC
(704) 281-1865
22 Total Sales
Map
Source: Canopy MLS (Canopy Realtor® Association)
MLS Number: CAR3610596
APN: 007-022-21
- 720 Dogwood Ln
- 401 Woodland St
- 541 Greenway St
- 19035 Newburg Hill Rd
- 19104 Newburg Hill Rd
- 130 Copper Pine Ln Unit 1
- 129 Hunt Camp Trail Unit 15
- 235 Grey Rd
- 419 South St Unit 32
- 308 Catawba Ave
- 316 Catawba Ave
- 312 Catawba Ave
- 202 Caldwell Ln
- 261 Conroy Ave
- 324 Walnut St
- 866 Concord Rd Unit 1C
- 866 Concord Rd
- 619 James Alexander Way
- 329 Goodrum St
- 207 Eden St
