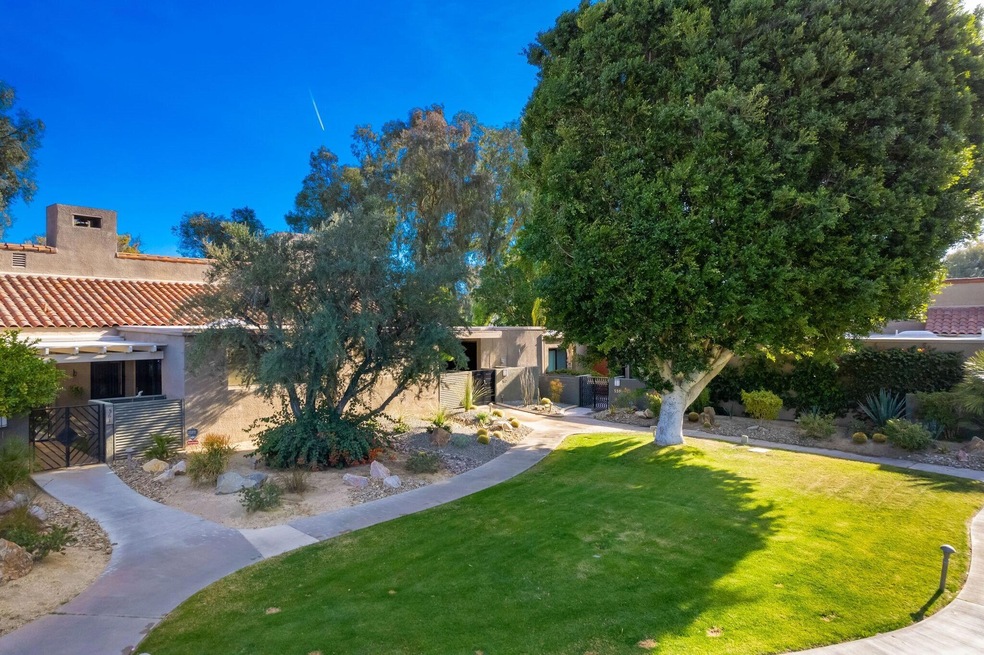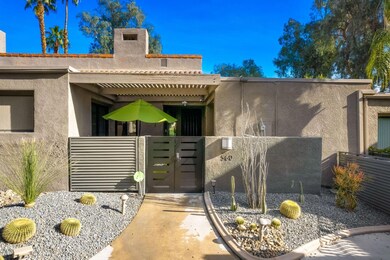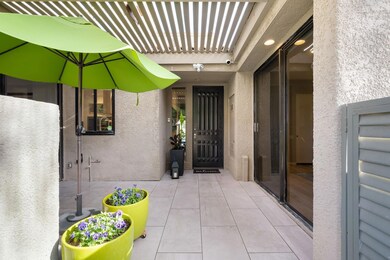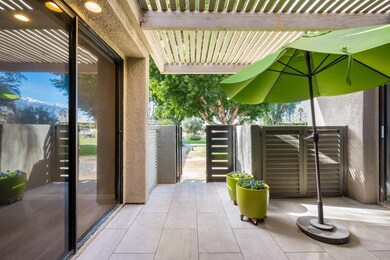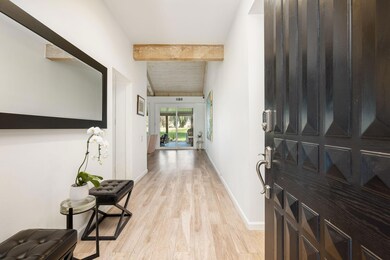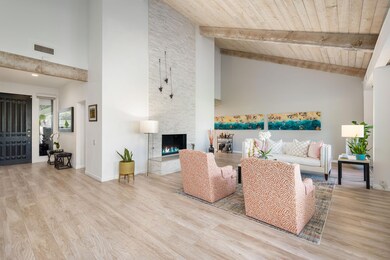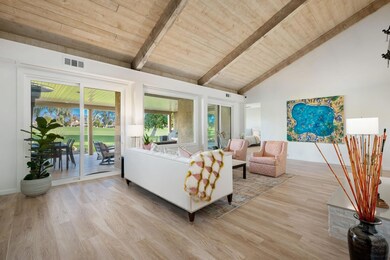
560 Desert Dr W Rancho Mirage, CA 92270
Mission Hills Country Club NeighborhoodHighlights
- Golf Course Community
- Panoramic View
- Den
- In Ground Pool
- Gated Community
- 3 Car Detached Garage
About This Home
As of April 2023Situated in Mission Hills Country Club is this Totally Remodeled Two Bedroom, Two Bathroom with an added Den. Enter the Gated Courtyard into this charming property, with Laminate Wood flooring and a Stack Stone wall above the Fireplace in the Living Room. Newer Windows and Sliding Glass Doors at the back of the house leads you out to the back patio with Spectacular Views of the Dinah Shore Tournament Course and Mountains. The Social Kitchen features a Quartz Water Fall counter top, Stainless Steel Appliances and a Wine Refrigerator that holds up to three hundred bottles of wine. Off the Dining Area is the Den that would also be ideal as an Office or Third Bedroom. A large Primary Bedroom with Picture Window show cases the Golf Course and Mountain Views, a Walk-in Closet and a en-suite Spa like Bathroom with a Free Standing Bath Tub and a Large Shower. An ample sized Guest Bedroom with Bathroom is perfect for friends and family. This property is just steps away from the Community Pool and Spa and just a walk away from all the amenities that Mission Hills Country Club has to offer. Come home to your little Piece of Paradise.
Last Agent to Sell the Property
Bomgardner Blenkinsop and Associates
Bennion Deville Homes License #01513490 Listed on: 02/03/2023

Last Buyer's Agent
Bomgardner Blenkinsop and Associates
Bennion Deville Homes License #01513490 Listed on: 02/03/2023

Property Details
Home Type
- Condominium
Est. Annual Taxes
- $3,995
Year Built
- Built in 1979
Lot Details
- Drip System Landscaping
- Land Lease of $5,952 expires <<landLeaseExpirationDate>>
HOA Fees
- $743 Monthly HOA Fees
Property Views
- Panoramic
- Golf Course
- Mountain
Interior Spaces
- 1,984 Sq Ft Home
- 1-Story Property
- Gas Fireplace
- Living Room with Fireplace
- Dining Area
- Den
- Laminate Flooring
Bedrooms and Bathrooms
- 2 Bedrooms
- 2 Full Bathrooms
Parking
- 3 Car Detached Garage
- Guest Parking
Additional Features
- In Ground Spa
- Forced Air Heating and Cooling System
Listing and Financial Details
- Assessor Parcel Number 009604781
Community Details
Overview
- Association fees include cable TV
- Mission Hills Country Club Subdivision
- Planned Unit Development
Recreation
- Golf Course Community
- Community Pool
- Community Spa
Pet Policy
- Pet Restriction
Security
- Gated Community
Similar Homes in Rancho Mirage, CA
Home Values in the Area
Average Home Value in this Area
Mortgage History
| Date | Status | Loan Amount | Loan Type |
|---|---|---|---|
| Closed | $296,250 | New Conventional | |
| Closed | $220,500 | New Conventional |
Property History
| Date | Event | Price | Change | Sq Ft Price |
|---|---|---|---|---|
| 04/21/2023 04/21/23 | Sold | $617,000 | -4.9% | $311 / Sq Ft |
| 04/04/2023 04/04/23 | Pending | -- | -- | -- |
| 02/03/2023 02/03/23 | For Sale | $649,000 | +164.9% | $327 / Sq Ft |
| 05/17/2018 05/17/18 | Sold | $245,000 | -10.9% | $123 / Sq Ft |
| 03/30/2018 03/30/18 | Pending | -- | -- | -- |
| 03/15/2018 03/15/18 | Price Changed | $275,000 | -8.0% | $139 / Sq Ft |
| 03/01/2018 03/01/18 | For Sale | $299,000 | -- | $151 / Sq Ft |
Tax History Compared to Growth
Tax History
| Year | Tax Paid | Tax Assessment Tax Assessment Total Assessment is a certain percentage of the fair market value that is determined by local assessors to be the total taxable value of land and additions on the property. | Land | Improvement |
|---|---|---|---|---|
| 2025 | $3,995 | $732,232 | $228,159 | $504,073 |
| 2023 | $3,995 | $284,346 | $82,022 | $202,324 |
| 2022 | $3,995 | $278,771 | $80,414 | $198,357 |
| 2021 | $3,895 | $273,306 | $78,838 | $194,468 |
| 2020 | $3,707 | $270,504 | $78,030 | $192,474 |
| 2019 | $3,647 | $265,200 | $76,500 | $188,700 |
| 2018 | $4,790 | $349,869 | $128,099 | $221,770 |
| 2017 | $4,723 | $343,010 | $125,588 | $217,422 |
| 2016 | $4,592 | $336,285 | $123,126 | $213,159 |
| 2015 | $4,438 | $331,236 | $121,278 | $209,958 |
| 2014 | $4,405 | $324,750 | $118,903 | $205,847 |
Agents Affiliated with this Home
-
Bomgardner Blenkinsop and Associates

Seller's Agent in 2023
Bomgardner Blenkinsop and Associates
Bennion Deville Homes
(760) 770-6801
155 in this area
231 Total Sales
-
Judy Blenkinsop

Seller Co-Listing Agent in 2023
Judy Blenkinsop
Bennion Deville Homes
(760) 333-6435
118 in this area
157 Total Sales
-
S
Seller's Agent in 2018
Sal Puglisi
California Lifestyle Realty
-
O
Buyer's Agent in 2018
Out Side Agent
Desert Real Estate Consultants, Inc.
Map
Source: California Desert Association of REALTORS®
MLS Number: 219090410
APN: 009-604-781
- 552 Desert Dr W
- 630 Hospitality Dr
- 628 Hospitality Dr
- 607 Desert Dr W
- 640 Hospitality Dr
- 34745 Mission Hills Dr
- 609 Desert Dr W
- 34735 Mission Hills Dr
- 69806 Camino Pacifico
- 59 Via Santo Tomas
- 69822 Camino Pacifico
- 69727 Camino Pacifico
- 511 Desert Dr W
- 69645 Antonia Way
- 514 Desert Dr W
- 34926 Mission Hills Dr
- 37 Shoreline Dr
- 34071 Denise Way
- 5 Lake Louise Ct
- 109 Shoreline Dr
