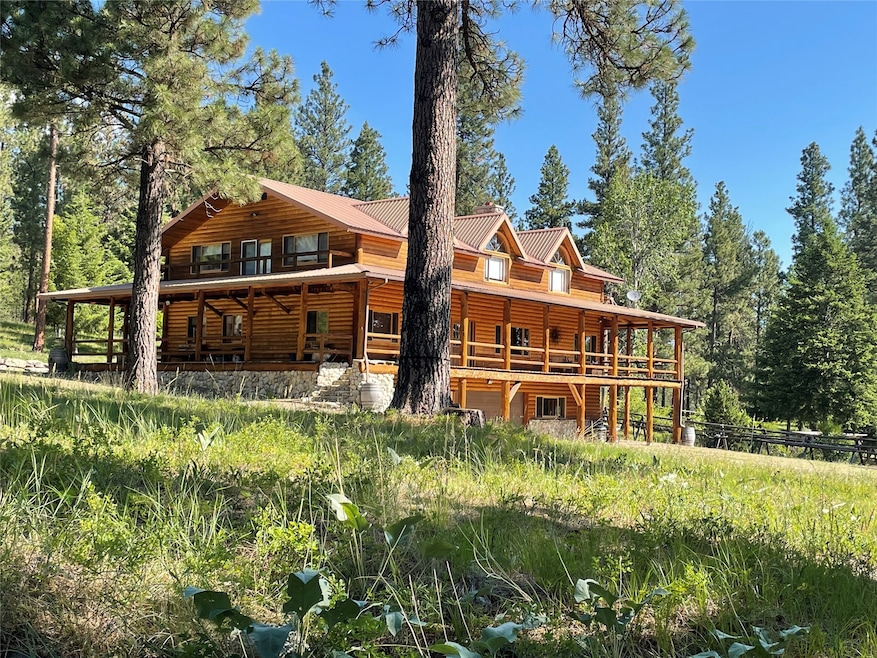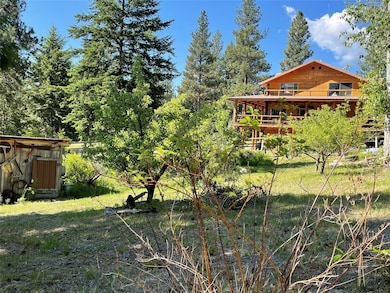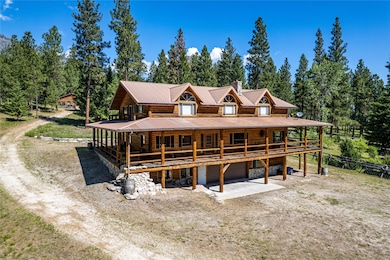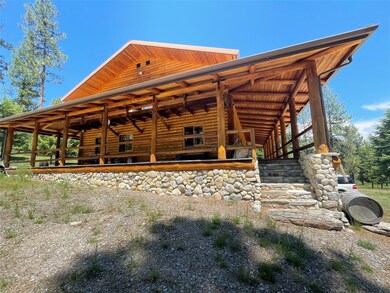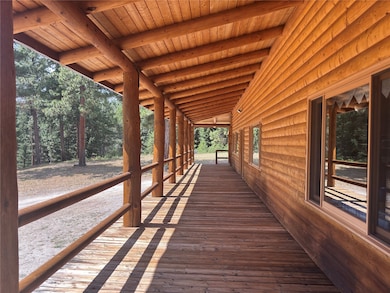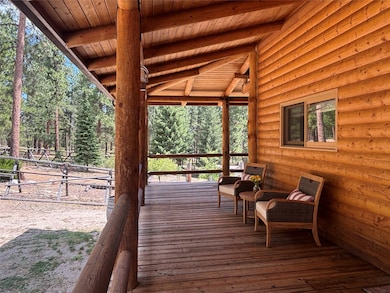560 Hayes Creek Rd Hamilton, MT 59840
Estimated payment $15,934/month
Highlights
- Horses Allowed On Property
- Gated Community
- 32.32 Acre Lot
- Home fronts a creek
- Views of Trees
- Deck
About This Home
This 32.32 acre property & home are set on a very private site, National Forest surrounds the entire property. This spacious home is designed with Montana in mind, log accents and log siding a wrap-around covered deck offers access into the main level or direct from the tuck under garage. Natural wood include knotty pine floors, custom doors, and trimming throughout the home. T & G vaulted ceilings in the upper level offers spaciousness and light. Main level living room, country kitchen, office and primary bedroom, pantry & laundry room, wood fireplace, formal dining area. Second level has 2 large bonus rooms, sewing, craft room, 2 bathroom and a upper level primary bedroom. The full basement is partially finished with a game room, utility services 1/2 bath and large pantry. Bordering access to many trails, mountain lakes and nearby Camas Creek Trailhead, yet only minutes from Hamilton or Darby. The home was started 1986 and completed by the current owner is the late 1990's. The 2,016 square foot main level great-room has an open floor plan with front door access off the covered deck. East side windows in the large kitchen look over the garden. This main level also includes a master bedroom/bath & private office. A natural river rock fireplace is a gathering place in the great room. You'll also find the pantry/ laundry room which have direct access to the deck. The natural beauty has been set aside by a Conservation Easement to protect the scenic, recreational, geologic, wildlife, historic, cultural and other values of Camas Creek and its bordering environments. The upper level of the home consists of 1,776 square feet and has a balcony on each side to enjoy the outdoor surroundings. The basement level offers 2,016 square feet with a tuck under 2 car Garage, Craft room, Gym space, abundant storage and the mechanical room. Convenient access to the main level from the garage and drive up to the main level at the back deck. The Shop is 35' x 55' & Wired for 220 & added RV storage bay. The owner enjoyed competitive shooting & kept his skills honed on the 100 yard shooting range. There are 3 separate parcels totaling 32.32 acres. The Conservation Easement allows a second home to be built. The property has a 5 gpm well & a buried 2,500 gallon cistern storage. Enjoy apple trees in the fenced garden with plenty of room to build your greenhouse. Take a break at the Gazebo with sounds of Camas Creek & enjoy the great outdoors.
All showings will be scheduled for pre qualified buyers.
Home Details
Home Type
- Single Family
Est. Annual Taxes
- $2,724
Year Built
- Built in 1986
Lot Details
- 32.32 Acre Lot
- Home fronts a creek
- Home fronts a pond
- Property fronts a private road
- Secluded Lot
- Corners Of The Lot Have Been Marked
- Gentle Sloping Lot
- Meadow
- Wooded Lot
- Garden
Parking
- 2 Car Attached Garage
- 3 Carport Spaces
Property Views
- Trees
- Mountain
- Meadow
Home Design
- Log Cabin
- Poured Concrete
- Metal Roof
Interior Spaces
- 3,792 Sq Ft Home
- Property has 2 Levels
- Central Vacuum
- Vaulted Ceiling
- 1 Fireplace
Kitchen
- Oven or Range
- Dishwasher
Bedrooms and Bathrooms
- 3 Bedrooms
- Walk-In Closet
Laundry
- Laundry Room
- Dryer
- Washer
Partially Finished Basement
- Walk-Out Basement
- Basement Fills Entire Space Under The House
- Natural lighting in basement
Outdoor Features
- Balcony
- Deck
Utilities
- Forced Air Heating System
- Underground Utilities
- Cistern
- Private Water Source
- Well
- Water Purifier
- Fuel Tank
- Septic Tank
- Private Sewer
- High Speed Internet
- Phone Available
Additional Features
- Pasture
- Horses Allowed On Property
Listing and Financial Details
- Assessor Parcel Number 13136634201010000
Community Details
Overview
- No Home Owners Association
- Near Conservation Area
Security
- Gated Community
Map
Home Values in the Area
Average Home Value in this Area
Tax History
| Year | Tax Paid | Tax Assessment Tax Assessment Total Assessment is a certain percentage of the fair market value that is determined by local assessors to be the total taxable value of land and additions on the property. | Land | Improvement |
|---|---|---|---|---|
| 2025 | $2,154 | $687,066 | $0 | $0 |
| 2024 | $2,937 | $633,414 | $0 | $0 |
| 2023 | $3,379 | $633,414 | $0 | $0 |
| 2022 | $2,548 | $491,394 | $0 | $0 |
| 2021 | $2,756 | $491,394 | $0 | $0 |
| 2020 | $2,542 | $434,288 | $0 | $0 |
| 2019 | $2,518 | $434,288 | $0 | $0 |
| 2018 | $2,410 | $394,668 | $0 | $0 |
| 2017 | $2,415 | $394,668 | $0 | $0 |
| 2016 | $2,426 | $395,968 | $0 | $0 |
| 2015 | $2,422 | $395,968 | $0 | $0 |
| 2014 | $2,259 | $219,587 | $0 | $0 |
Property History
| Date | Event | Price | List to Sale | Price per Sq Ft |
|---|---|---|---|---|
| 07/01/2025 07/01/25 | For Sale | $2,995,000 | -- | $790 / Sq Ft |
Purchase History
| Date | Type | Sale Price | Title Company |
|---|---|---|---|
| Quit Claim Deed | -- | None Listed On Document | |
| Deed | -- | -- |
Source: Montana Regional MLS
MLS Number: 30053121
APN: 13-1366-34-2-01-01-0000
- 456 Blue Jay Ln
- 459 Hayes Creek Rd
- 643 Gold Creek Loop
- 511 Gold Creek Loop
- 246 Otter Path Ln
- 121 Camas Ranch Rd
- 257 N Gold Creek Loop
- NHN Trout Ln
- 390 N Gold Creek Loop
- 003 Janes Way
- 000 Janes Way
- 1161 Janes Way
- 1112 Judd Creek Hollow
- 24 Russell Dr
- 439 Roaring Lion Rd
- Lot 8& Lot 11 Roaring Lion Rd
- Lot 11 Roaring Lion Rd
- Lot 8 Roaring Lion Rd
- 1310 Sleeping Child Rd
- 2377 US Highway 93 S
